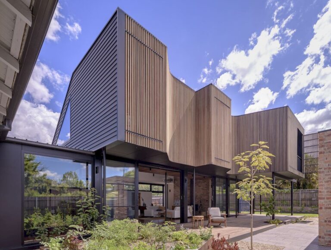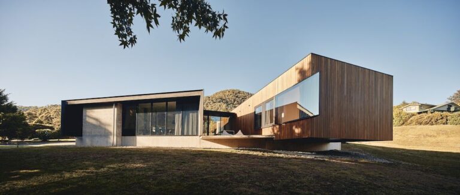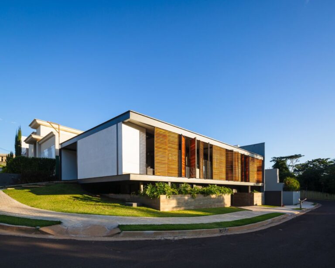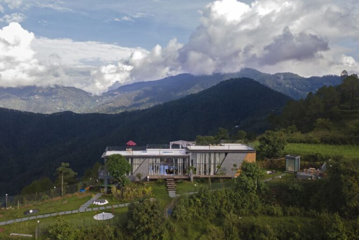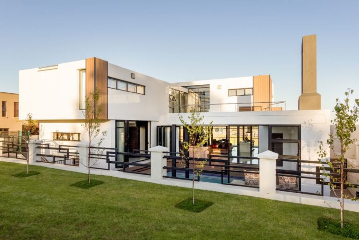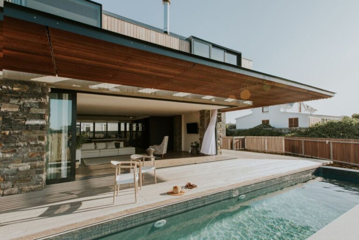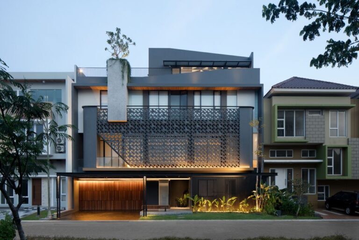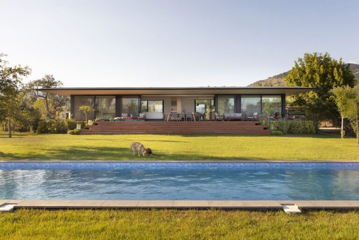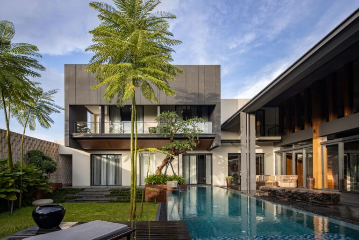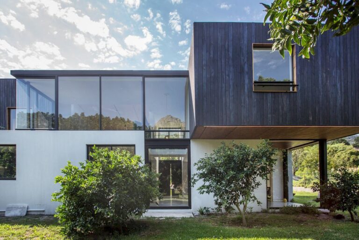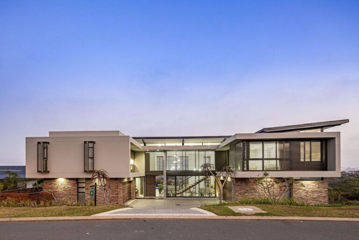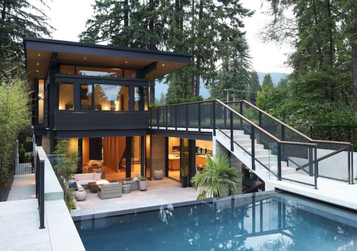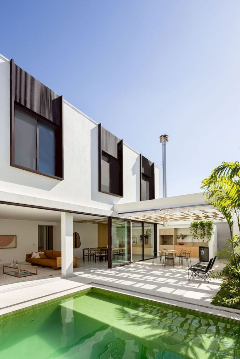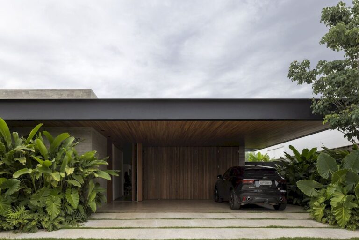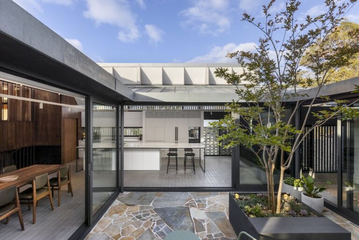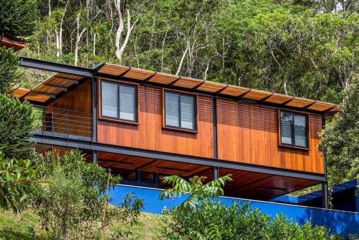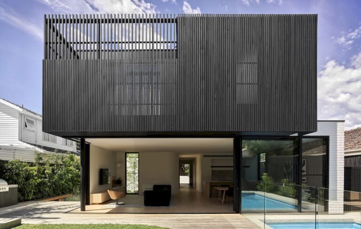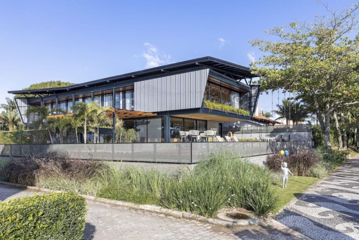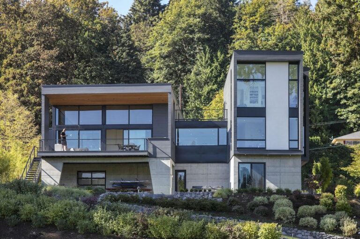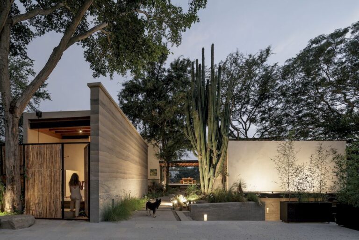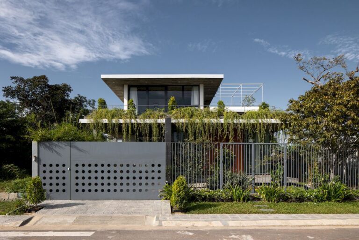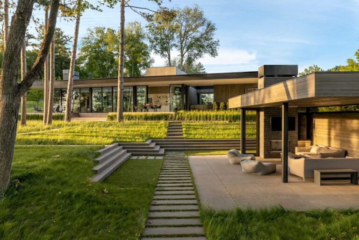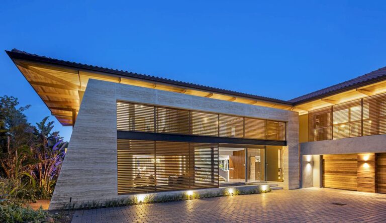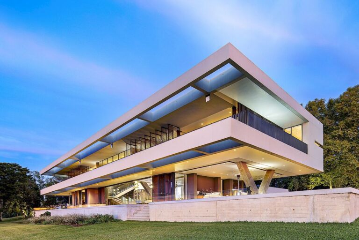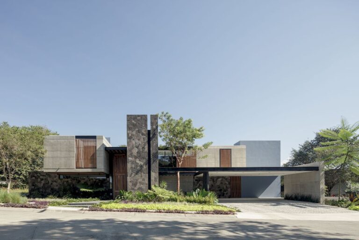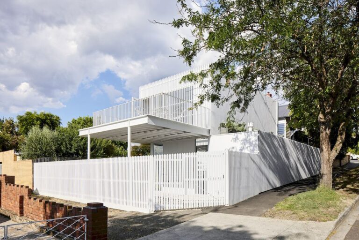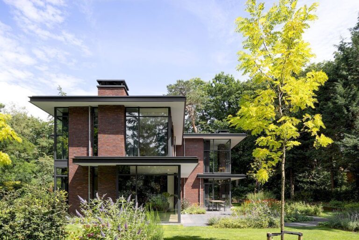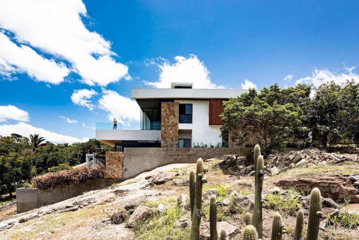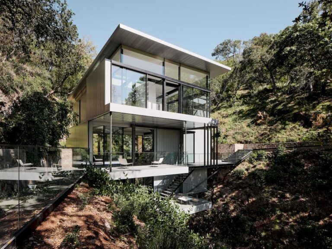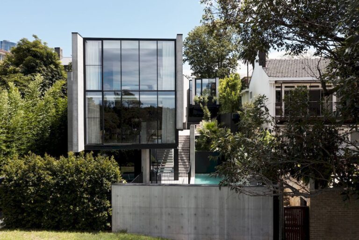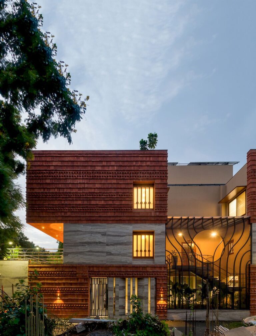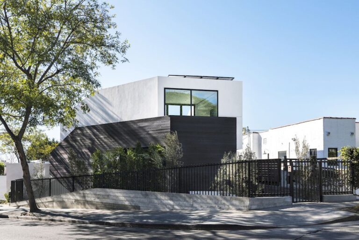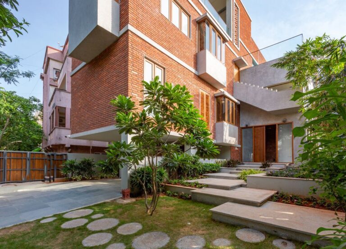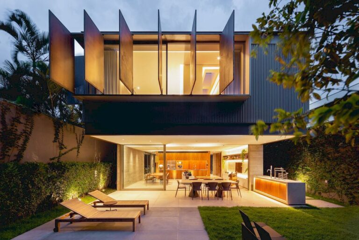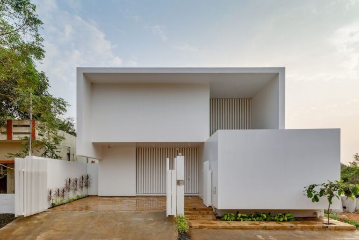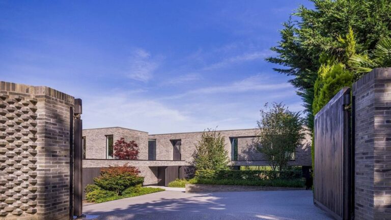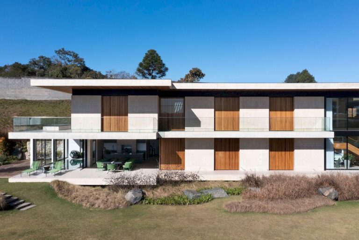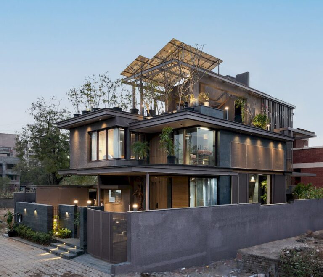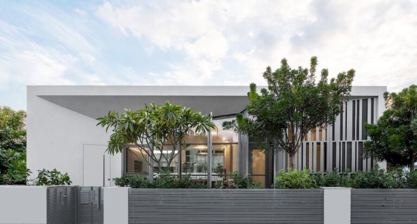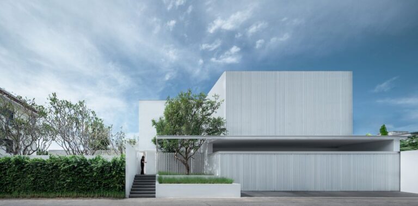Architecture Design
Architecture Design category presents excellent works of prime architects and their Architecture Designs with high quality photos, project information and architectural firm contact.
In case you have any ideas or architectural work need to be published on our website, please contact us and submit your project materials (photo, text description…) to our email: luxurydesign.lhmedia@gmail.com
We are willing to share and spread all the awesome architectural projects to the readers worldwide.
Finn Street House designed by Ben Walker Architects is a restoration and preservation project of an existing and significant heritage cottage. Indeed, the designer draws inspiration from the established materiality, reinterpreting the new through a contemporary lens. The new work characterized by a “fluid” timber façade and a series of screens at the upper level […]
Wallaby Hill House designed by Avver is an impressive project which recently been shortlisted for the 2022 Houses Awards, Category New House over 200m2. The original brief for the house was a holiday home. However, due to the global pandemic, the brief changed to a full-time residence. Also, a few minor changes to the service […]
Porto Madero House designed by grupoDEArquitetura, a renowned Brazil based architect. This house located in the Southern part of the city with the largest facade facing a Permanent Preservation Area – APP. With this morphology, the project implemented on two levels. One on the lowest level with entrance through the largest facade where the garage, […]
Glasshouse Celeste designed by IDIEQ, this house allows residents to enjoy the beautiful mountain view from every corner of the property. The house offers a panoramic view of the Himalayan peaks to its occupants. The client wanted a simple, comfortable weekend place, far from the chaos of a bustling city. The residence located atop a […]
House Vista designed by Gottsmann Architects, offers the perfect platform from which one can take in the many sights and sounds play out in the landscape it sits in. It is barely a surprise then that the designer opted for a design to shape the gorgeous and light – filled House Vista that overlooks an […]
5 Fin Whale Way house designed by SALT Architects is a holiday house, a structure designed to connect its owners with the outdoors as much as possible. This two-storey house built on a site in the village of Kommetjie, 40km south of Cape Town on the Cape Peninsula. Indeed, it represents a contemporary interpretation of […]
HM House designed by Axial Studio is an outstanding project, made of cement roaster with grey facade. Located in Gading Serpong, Tangerang, Indonesia, this grey – colored homey home resembles well – defined modern space to spend the weekend for two. The architect also explains that several advantages and disadvantages are affecting the house with […]
Reed House with Open Plan designed by Kamil Taner Architecture & Interiors to create a cozy home for dwellers can live with ease, love, joy, and happiness. The challenge was to identify and understand the feelings of clients and convert them into a residential house. Very simply it means the direct relationship between the structure […]
The Alia Residence designed by Axial Studio is a luxury project which consist of two buildings, the main house and a private clubhouse. Located in Bali, Indonesia, the house offers high end amenities for the owner and comfort spaces for the daily living. Besides, it is a spacious spaces to adapt the family’s members to […]
Sassen Residence designed by SALT Architects, nestled in a valley next to the Disa River in Town Cape, South Africa. Upon first discussion with the client, the designer agreed that the new dwelling needs to draw from the rural like typology of farm buildings in the area. Whilst still accommodating contemporary needs. Also, the placement […]
Fuchsia House designed by Metropole Architects, this spacious home is prominent and boast on the gently sloping square shaped site with stunning views of East coast. Architecturally, the home takes on a contemporary feel with simple forms and a palette of light materials. The arrival point is a spacious double volume three sided courtyard area […]
The Bridge House designed by Vallely Architecture is a luxury house which pays respect to the tenets of modern architecture while incorporating distinctly regional elements of a West Coast contemporary aesthetic. Indeed, this house was given its name because of a dramatic bridge that extends from the rear yard to the house. Instead of isolating […]
JR House designed by Pascali Semerdjian Arquitetos that adapt the client requirement for, needs to the limitations of an existing home, but with some freedom of structural adjustments. These adjustments gave the designer more design and spatial flexibility, thus enable the customers’ wishes. Another important point initially decided was the maintenance of the original facade […]
AK house designed by Aguirre Arquitetura, located in Uberlândia, integrates the architecture program with the living areas. Therefore, it creates a luxury home yet comfort spaces for the daily use demand of the owner. Indeed, minimalism is a strong element for the project concept, through monolithic planes, the use of few materials and well – […]
Higham Road House designed by Philip Stejskal Architecture in response to the clients’ desire to create a well-connected home, supportive of the multiple transitions of family life across several decades. Hence, for this house, a central courtyard has been located at the heart of the design, admit Northern light and provide direct garden access to […]
Piano House designed by Ao Cubo Arquitetura, is an impressive project which is prominent among the large green nature. Also, taking advantage from the location, the house offers a spectacular views to the outside. The house divided into two fundamental blocks, each with two floors. Access is on the first floor, which is reserved for […]
Eliza House designed by WALA, draws on the materiality of the previous home as inspiration, anchoring the owners in place. Indeed, the architect combines robust and low maintenance detailing together with a contemporary warmth to create a relevant home that will endure for many years to come. While the existing house was of no heritage […]
Green House designed by ES Arquitetura with the view from the whole house and the strong connection of indoor and outdoor. By the talent and many years of experience, the designer offers an artwork of architecture design and create an impressive house with unique design. The necessities program had a gym and an office separate […]
Cedar Island Residence designed by Scott Edwards Architecture, set against the Willamette River, this house separates the programmatic functions of the home into unique volumes. Indeed, these volumes oriented to take advantage of the views of the neighboring river and Cedar Island resting directly behind the home. This family has a love of fishing and […]
Espacio Kaab Residence designed by Di Frenna Arquitectos, a renowned architect firm based in Mexico is an impressive project. This house located in the historic Nogueras hacienda in Colima, Mexico that looks out over a corner of the Hacienda, honors this venue and its craftsmanship. As well as that of the artist who occupied it. […]
TA House designed by M+TRO.Studio is a stunning house which has strong connection between inside and outside. Indeed, the House is a special housing project that receives meticulous care and great harmony between the investor and the office’s design philosophy on residential space. Also, the harmony of the living space and nature with a minimalist […]
Minnetonka Minimalism house designed by Charlie & Co. Design, together with custom builders John Kraemer & Sons, have completed a new home on the shores of Lake Minnetonka, Minnesota. This is an impressive project which is prominent among the green grass area. Also, it is harmonious with the nature and allows the owners to circulate […]
Tinderwood House designed by Metropole Architects, is a luxury home that sits on a gentle hill overlook the Indian Ocean. The Zimbali Coastal Resort in Ballito, South Africa, combines a lush coastal forest, beaches and panoramic views of the ocean. It is the fact that there was an existing house on the site. Initially, the […]
Oban State House designed by Metropole Architects , located within the lush rolling hills of Shongweni, situated half an hour inland from the port city of Durban, South Africa. Indeed, this modern home with brutalist undertones expressed in the structural design. It takes on a simple arrangement of monolithic linear forms that project out across […]
Zazil House designed by Di Frenna Arquitectos, rises from a “C” shaped floor plan as a gesture of shelter for those who inhabit it. It protects from the known climate and sunlight in Colima. While it also seeks privacy and contains the architectural program in an orderly manner. And, showing an intimate context that opens […]
Picket House designed by Austin Maynard Architects transformed this worn down Northcote share house into a unique home wrapped entirely in pickets, as a tongue in cheek reference to its neighborhood’s suburban surrounds. This house is a two-story addition to an old house situated at the top of a hill in Northcote, Melbourne. The block […]
Villa Trompenberg designed by Engel Architecten is a stunning project which on a plot in the villa district Trompenberg in Hilversum. The design made up of two elongated volumes placed at right angles to each other and remains legible separately due to the difference in height within the volumes. Together the two volumes form a […]
Fog House designed by Jirau Arquitetura, this house overlooks a stunning views of landscape; Serra Negra, in Pernambucano’s Agreste, a rural village full of charm, which is a “weekend scape”. As it combines an authentic country life with good restaurants and wineries with their own identity, all in a mild and pleasant climate all year […]
Suspension House designed by Fougeron Architecture, is one of those rare architectural statements that only comes along once in a generation. The combination of site, vision, and skill is so often squandered, but the San Francisco – based architect Anne Fougeron has translated her clients’ desires into spectacular reality. Also, respecting the wildness of the […]
Emplacement House designed by NTF Architecture, enviably located across from Como Park to the rear. There is an emphasis on the natural feeling secluded and removed, which celebrated in the design. Indeed, one of the fundamentals of shelter is the feeling of protection and enclosure. And the materiality and direction of views outward ensure privacy […]
A House of Interaction designed by AANGAN Architects, is a home for a Public figure of the city where three generations of the family co-exist. This house on a plot of 4600 Sq.Ft. is strategically split in two; where two identical brick masses connected with a ‘connector’ block. Eventually create two masses along its length. […]
HI55 House designed by Arshia Architects is an impressive and prominent project, located in West Hollywood, California. Indeed, the main challenge of this project was to maximize the performance both in function and spatial on a very small triangular shaped lot with a slope. The zoning regulations applied challenging conditions to this two family zoned […]
The Gully Home designed by ED+ Architecture, is an attempt at reimagining how modern day family living can exist in a sustainable manner. It is a house that is contextually rooted and responds to all surrounding architectural and climatic requirements. Thus making it an embodiment of climatic responsive and functional design principles. The entire house […]
Bento House designed by FCstudio, located on a plot of land in the exclusive Jardim Paulista neighbourhood southwest of downtown Sao Paulo in Brazil. This house stands on an elongated plot making an interesting game of openings and closings of the house according to its facades. Indeed, this house introverted and discreet, it is a […]
The Civil Engineer House designed by LID Architecture is a stunning home, sits on a 40’ x 60’ rectangular site facing North. This house extracted from others in engineering and architectural prospects. Since the site situated in a sub-tropical area where the temperature difference between low to high is around 12°c (28° – 40°). In […]
Totteridge House designed by Gregory Phillips Architects, a London based architecture practice committed to delivering bespoke, exquisitely executed homes in the UK and abroad. This house has recently been shortlisted for the 2022 RIBA London Regional Awards. Indeed, the design of this house is unequivocally contemporary, and contrasts to the surrounding traditional neighbouring properties – […]
CRJ House designed by Sum Architecture for the person who love nature, silence and peace. Located in Riviera. Brazil, the house is a simple yet elegant home which offers free spaces and integrated rooms for the owners. In addition to this, the house showcases the interest and style of the homeowner with the artwork display. […]
Govardhan Villa designed by Amruta Daulatabadkar Architects adaa is an impressive project. It worked on the principles of simplicity in planning with a modern ensemble in interiors to create a home with seamlessly connected indoor outdoor spaces and harmonious with the landscape around. For this house, with the application of Vaastu principles, the kitchen, living, […]
Ramat Hen Residence designed by Neuman Hayner Architects, planned as a perfect vessel floating aboveground, with the floating being meant to accentuate the landscape continuity. Also, lighten the constructed volume and underscore the unique approach to the façade. This house includes one floor and a basement, built on a plot sized 408 sqm. On the […]
Veil House designed by Ayutt and Associates design, this house responds not only to one family but also considers the surrounding families within the neighborhood. For this house, greenspaces subdivided into courts, enclosed in facades and screens of varying degrees of pellucidity. Like individual cloths, tailored to specific requirements, veiled over internal spaces, these specially […]
