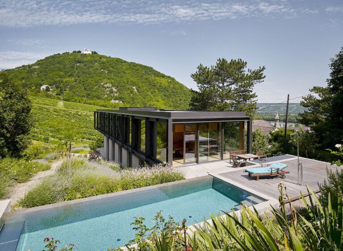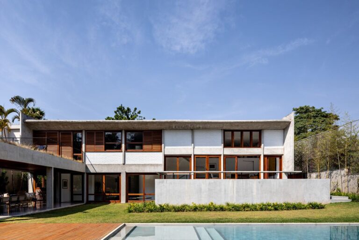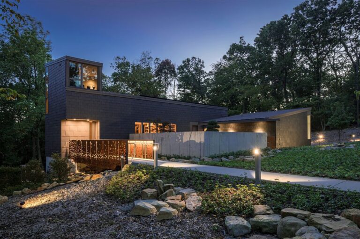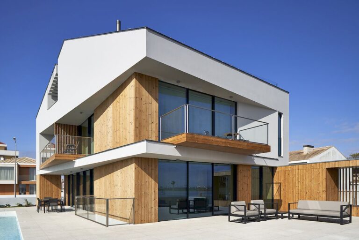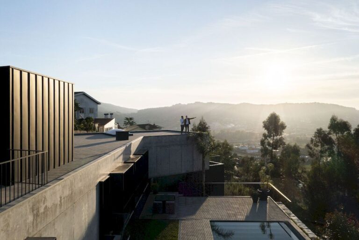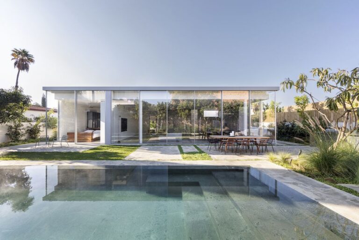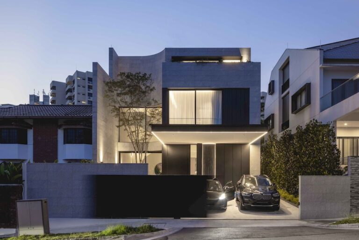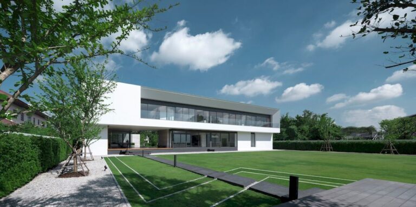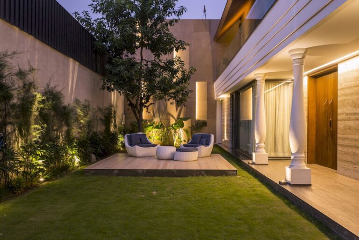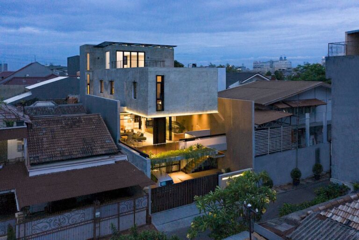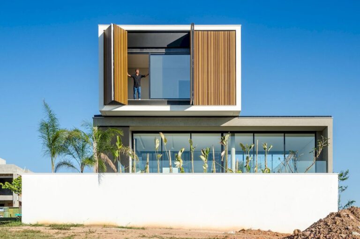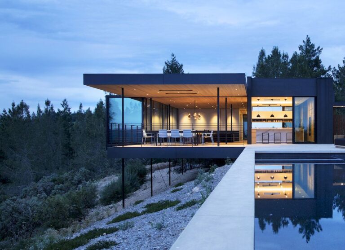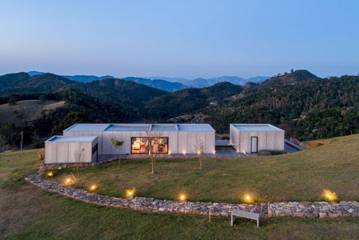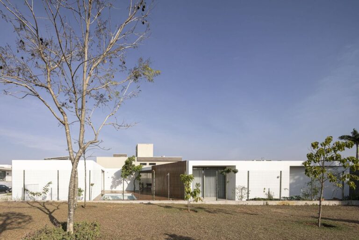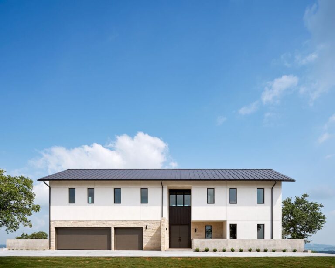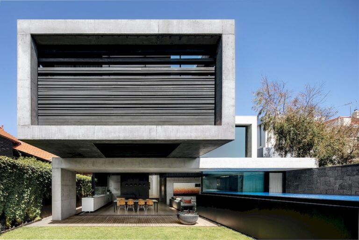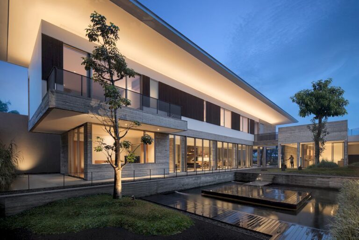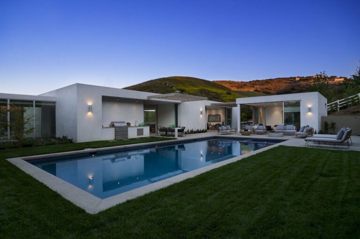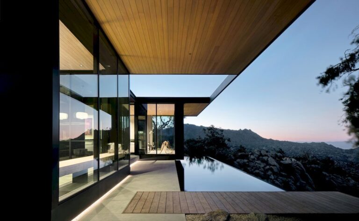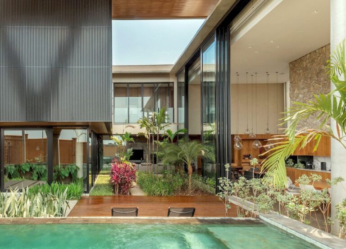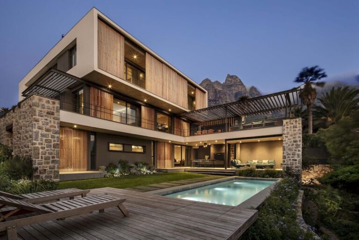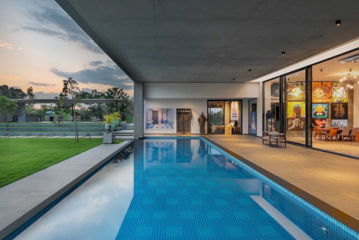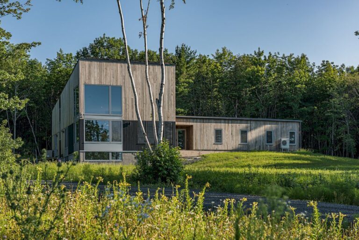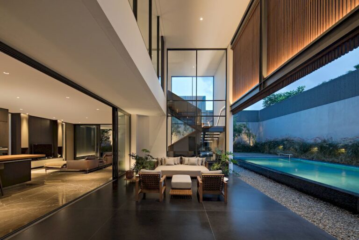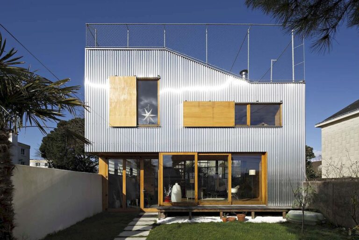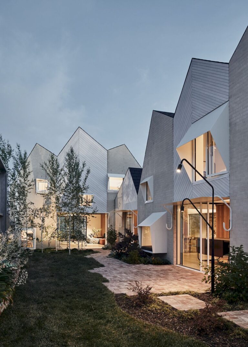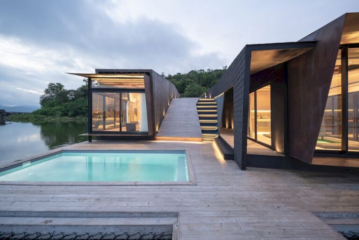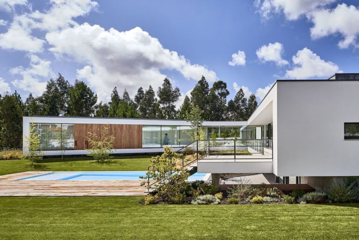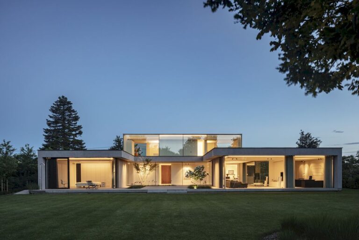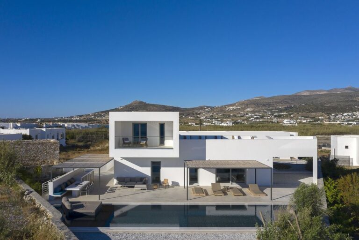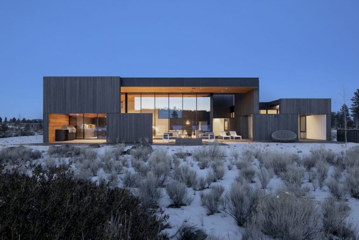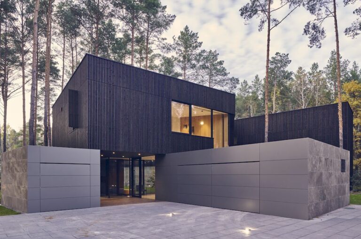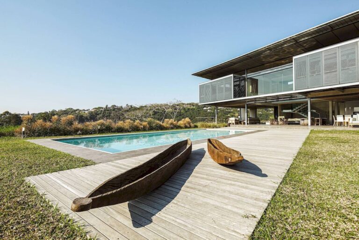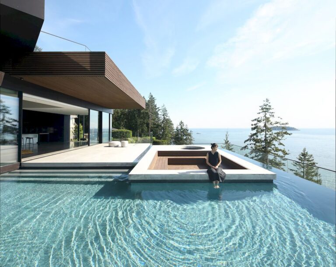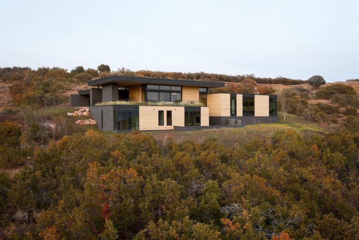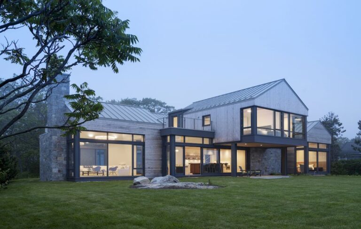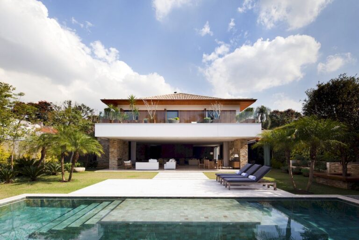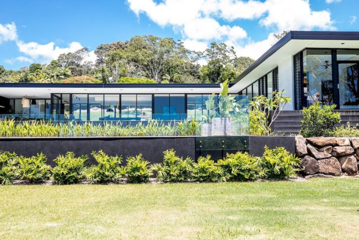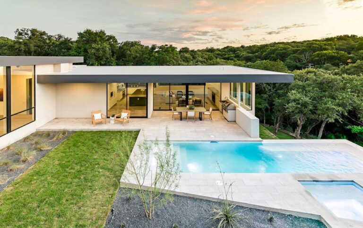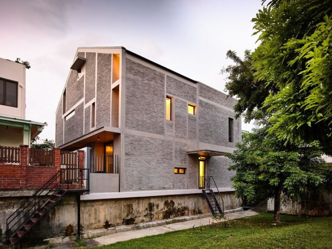Architecture Design
Architecture Design category presents excellent works of prime architects and their Architecture Designs with high quality photos, project information and architectural firm contact.
In case you have any ideas or architectural work need to be published on our website, please contact us and submit your project materials (photo, text description…) to our email: luxurydesign.lhmedia@gmail.com
We are willing to share and spread all the awesome architectural projects to the readers worldwide.
House in the Vineyards designed by Dietrich Untertrifaller & Alexander Janowsky is an impressive project, located on a steep slope on the outskirts of Vienna captivates with a fantastic panoramic view over vineyards and local mountains to the Danube. From the exterior, the house is prominent with the unique shape, exists among the poetic nature. […]
Brasil House is a renovation project by Play Arquitetura from the house designed in the 1980s by Henrique Cambiaghi. Indeed, it is an elegant house with beautiful design of the concrete structure, the large wooden windows, and the view of the trees at the back of the land. However, an unconventional feature is the kitchen […]
The Selah House designed by Duvall Decker with the mature environmental strategy and to become part of a nature preserve in its next life. Indeed, in the design period, the architect had to great care to locate the house to minimum trees removal. Also, calculating for 100 year life, so the design decision, structure, system […]
House AA desgned by Atelier d’Arquitectura Lopes da Costa located at Praia da Barra, right beside Ria de Aveiro, Portugal with privileged views over it. The house aims to provide living areas for the homeowners to be together. Also, ensureing more private and intimate ones for them. The house integrates three floors and an attic, […]
PS House designed by Inception Architecture Studio located on the outskirts of Braga, Portugal. Due to the location in an area of accentuated slope, with unevenness and to take advantage of the location which faces a small valley area, the house designed with the terrace solution. From there, it offers very spectacular views of the […]
Z House designed by Milic Harel Architects located on the main road of a quiet North Tel Aviv and brings the privacy, peace for the owner. Indeed, this house is an ideal place for the owner to enjoy the life among the busy and noisy location yet stunning and luxurious home. To do so, the […]
Chord House designed by Ming Architects offers a unique design and luxurious living spaces. The typical Singapore house has fenestration which faces outwards to the surrounding neighbors and street. The form of this house derived as a response to this urban context, with inward facing views to the courtyard and a high party wall. Therefore, […]
Hidden House designed by by Architects 49 to meet the desire of the owner about the house which prioritise the privacy, rarely socialize yet comfortable for themselves. Therefore, the architect focused on the owner’s requirements to create a unique concept for the project. The zoning requirements of public and private areas became one of the […]
An Indian Modern House designed by 23DC Architects is a luxurious modern home yet still keep the pure traditional Indian home feel. The plan of the house oriented to gain maximum landscape area. Therefore, light given special consideration by way of location and orientation. Connectivity of spaces, an open plan as well as privacy are […]
The E House designed by Esperta Architecture – Interior located in Jakarta, Indonesia with the ideal of friendly with environment. The house divided into 3 levels. The first level is service & office area, the second one is as semi private area, which has kitchen, dining area, and living room. Then, the third one is […]
Alpha House designed by Otta Albernaz Arquitetura located on a beautiful plot where offers stunning views of the landscape surrounding. However, due to its exposure to the surroundings, all façades carefully designed to ensure a dialogue between exterior and interior without sacrificing the homeowners´ privacy and comfort. Using concepts from modern architecture and inspired by […]
Glen Ellen Aerie House designed by Aidlin Darling Design, has been the subject of significant attention since its completion and was recently recognised as a 2019 Architecture MasterPrize™ winner. Located in the foothills of the Mayacamas Mountains, this home floats over the hillside with commanding views of the Northern California wine country. Also, the home […]
Modhus Gonçalves House designed by HUS Arquitetos is a stunning on a plot with a high slope, in Serra da Mantiqueira, in Gonçalves – MG. Indeed, the house offers a very spectacular views of mountain surrounding, from all areas of the house. Hence, the owners can enjoy the beautiful of nature in the own’s house. […]
Couri House designed by ARQBR Arquitetura e Urbanismo located in a residential condominium, in Central Brazilian region of the Cerrado. Indeed, the project conciliates this context with the family’s desire: to build a small single story house, with a shaded veranda, obtaining the largest space of green area possible. The strategy adopted was to design […]
Manifold House designed by Matt Fajkus Architecture exists as simple and straightforward proposal, an architectural experiment on domesticity. Indeed, the design seeks to reinterpret the farmhouse typology by combining its core elements with the functional relationships, multilayered spaces, and site sensitivity that characterize a modern home. Also, enabling lifestyle flexibility through clean forms, relatable materiality. […]
Strong Arm House designed by MCK Architects is a reconfiguration and extension a modest bungalow. Indeed, it is a bold response to a demanding brief to create a home for a busy family of seven who requested a flexible and practical home to suit their evolving needs. Functionally, besides providing space to eat, play and […]
Hover House designed by Pranala Associates is a unique design which show that concrete which usually seems heavy can be designed in such a way that it looks light. At the entrance of the house, there is a cogon grass garden that compliments the architecture which people can enjoy. Also, Hover House has 3 masses […]
Ventura Hillside Home designed by DARX Studio nested into the hill with the spectacular views of the nature. Indeed, the main consideration of the design was how the structure would respond to the terrain and capture the canyon views of the Simi Hills. As a result, the house elongates itself parallel to the view. Thus […]
High Desert Retreat designed by Aidlin Darling Design is a low-slung home in California’s Palm Desert that intended to contrast the boulders and trees found in its remote setting. This three-bedroom family home located on a rocky plateau in the arid landscape, with views of the Coachella Valley and San Jacinto Mountain Range. As a […]
House Z designed by Estúdio LF Arquitetura is an impressive home and functional house. To satisfy the owner’s desire, the architecture office sought to create an unconventional project: a house without an entrance door, with a swimming pool in front, and the landscaping integrated into many of the rooms. To provide greater convenience and integration […]
Camps Bay House designed by Malan Vorster Architecture Interior Design is prominent and luxury project. Located in Cape Town of South Africa, this residence responds to the streetscape with two stories. The building set back from the street in order to preserve existing mature trees, also offers spectacular views of sea and Lion’s Head. In […]
Janapriya Residence designed by Keystone Architects with total area of up to 650m2, an “invisible” structure to fully exploit the beautiful landscape around the house. Thanks to that, the house impresses anyone who has ever visited by its poetic beauty and picturesque scenery. Owning a relatively large plot of land, homeowners want their living space […]
Two Rocks house designed by Habit studio, located amidst lush green meadow at the edge of a forest with a sustainable and aesthetic approach reflecting beauty along with sustainability. This net-zero passive house overlooks the Gaspereau Valley of Nova Scotia and the Minas Basin beyond and offers a very spectacular views of nature. Allured by […]
Palm Street House designed by Pranala Associates is a stunning project which is harmonious between the chic and the nature. The special point of this house is the entrance and the house located at the back. Also, the house plan is divided by grid. In order not to seem stiff, there is a game between […]
Landscape House designed by Mabire Reich from the original 1930s house located at one end of a 300 square meter plot on a ridge of Armorican Massif, with a narrow garden extending from the front. Having lived in the property for six years before commencing work on the extension, the architects had grown to enjoy […]
RaeRae House designed by Austin Maynard Architects is a home expansion project which turned into something altogether more adventurous and surprising. Largely hidden behind a cottage – lined street, RaeRae House draws anyone into a whole new world unconventional but thoroughly logical project. Also, the home sees the retention of two pre existing Victorian cottage […]
PLA2 house designed by architectural firm Dersyn Studio co., the house sits in the sinakharin dam of Western Thailand as a tessellated and private floating unit where guests can enjoy rafting, jet skiing, karaoke, jacuzzi nights, group dining, and more casual gatherings. The project is an expansion of the firm’s successful Z9 resort, completed back […]
House MC designed by Atelier d’Arquitectura Lopes da Costa is a stunning single family residence located in Santa Maria da Feira, Portugal. The goal of this project, based on the premises and constraints of the site, was to create an integrated house in its surroundings. Also, favoring the relationship of the interior and exterior spaces, […]
Villa Bonh designed by CAS architecten is a beautiful project with a good design, respecting the logic of location and orientation. Indeed, location determines a lot, if not everything. By its specific North-facing orientation, the open landscape at the back, and the request of the client to be able to enjoy this to the most, […]
Kite House designed by React Architects, features with angular walls and a sunken architecture. Indeed, the project is a piece of crisp, minimalist architecture arranged around a central courtyard and set in a way the emphasises horizontality, in keeping with the landscape and local building fabric. The site located on a gentle slope a stone’s […]
High Desert Residence designed by Hacker Architects, is a 4,300-square-foot home which is outside the gorgeous town of Bend, Oregon, known for its charming community and abundant outdoor activities. This location reknown as a volcanic region that experiences arid summer months as well as a snowy winter climate. Also, the area comprises a diverse topography […]
Wind House designed by Mobius Architekci is a unique house located in the vicinity of the Kampinos Forest near Warsaw. This organic approach resulted in a completely unusual design where there are no completely parallel walls. Nature literally embraces the entire building, hiding as gracefully among the trees as the wind passes through the woods. […]
House M designed by Elphick Proome Architects was to create a truly African home with a sensitive contextual integration into a large site. Hence, the choice is to position the building on the southern edge of the land with the master bedroom set on the Eastern edge of the house. This provides unfettered views to […]
The BlackCliff House designed by McLeod Bovell Modern Houses presides over the Salish Sea, where the mountains rise from the water. The home is a play of the monumental and the meditative. Indeed, the house takes its cues from distinct and divergent topographical features. They are views and light to the Southwest; and the extreme […]
Silver Summit designed by Imbue Design to integrate into its site’s naturally steep topography and steps with landscape, nestling comfortably into the mountainside. As a result, three levels, each separated from the next by a mere half flight of stairs, making for easier mountainside living and less stair climbing at high altitudes. While the front […]
Maine Coast House designed by Marcus Gleysteen Architects is stunning sculptural home that juxtaposes rather than conforms to the landscape. Indeed, inspired from informal harborside structures found along the coast, the volume of this home divided into small parts to fit naturally into the rocky setting. A key goal of the siting was to take […]
LO House designed by Dado Castello Branco Arquitetura is elegant residence, located in Jardim Paulistano, São Paulo, originated the 750 sqm residence, which favors family interaction between the couple and their four offsprings. The idea of supporting the project in a monochromatic base moldes perfectly to the proposal of blending the house to its green […]
The Doonan Glasshouse is the self-designed and built ‘dream home’ of Architect Sarah Waller. Named after the city in which it was built, the Doonan Glasshouse of Doonan, Australia was created by Sara Waller Design as the principal architect’s dream getaway and home with beautiful views of the surroundings. Indeed, the home brings the resort […]
Bracketed Space house design by Matt Fajkus Architecture, reknown as an award – winning and licensed architecture office, is a spacious Texas dwelling. This 4,849 square foot home was designed for a young urban family and is located on a slope site in the city of Austin. Indeed, this home is undoubtedly modern in it’s […]
Surprising Seclusion designed by HYLA Architects is a suitable name for a house in Singapore’s Binchang Rise, as an oasis away the hustle and bustle of life. With both the front and rear of the house facing busy city roads, the prospect of creating a private and relaxing home was a difficult one for HYLA […]
