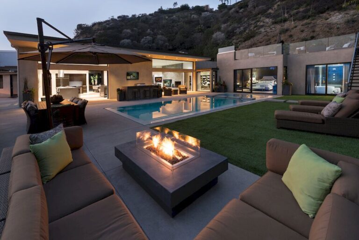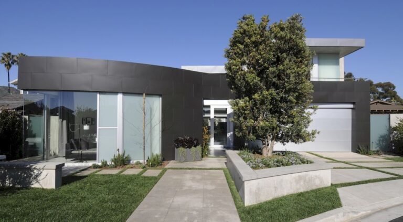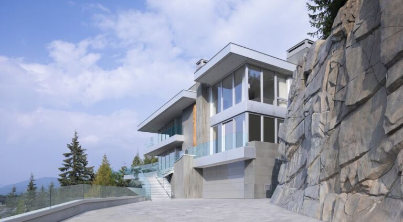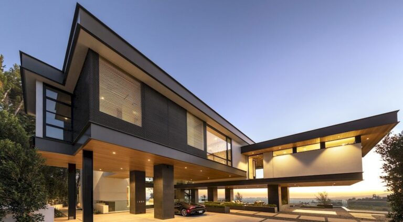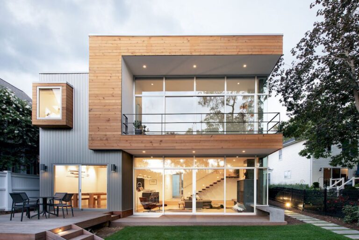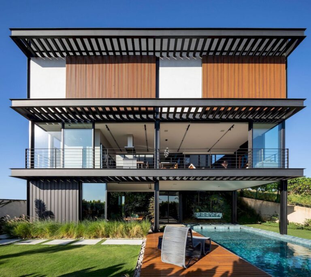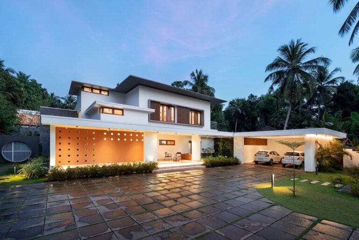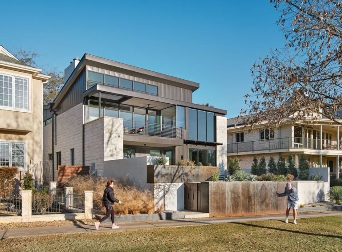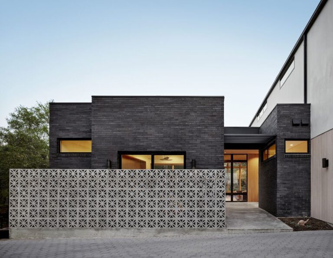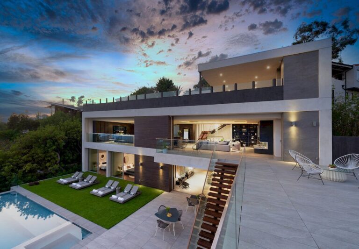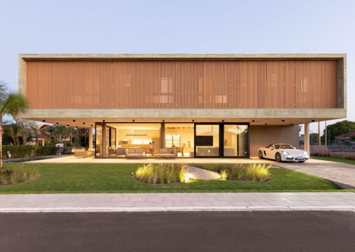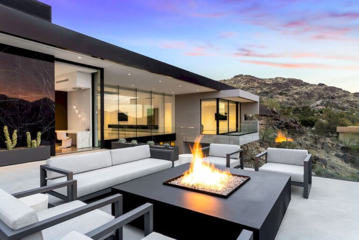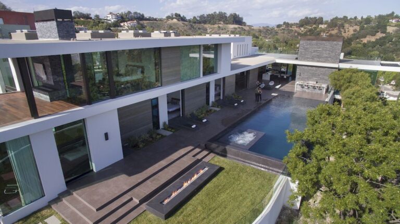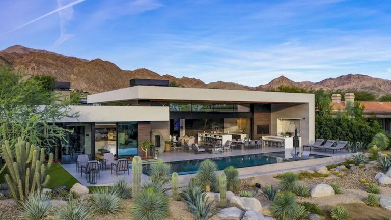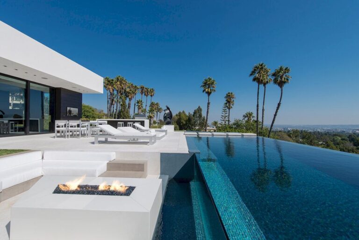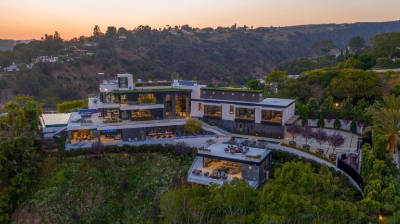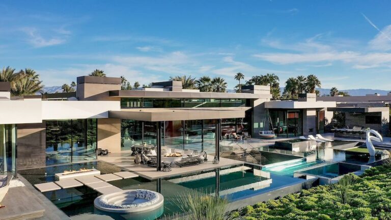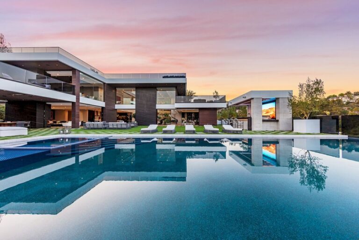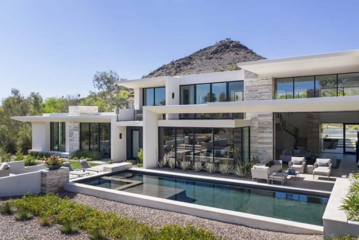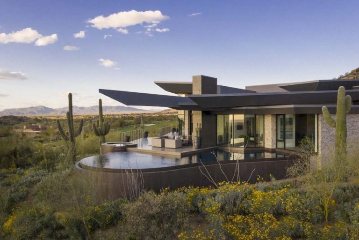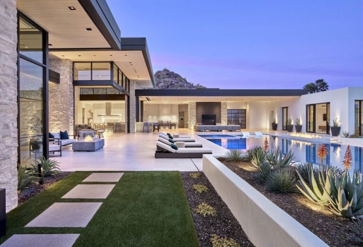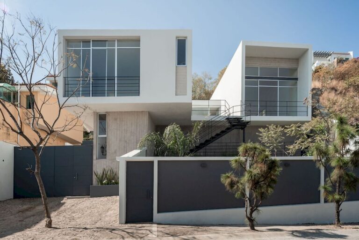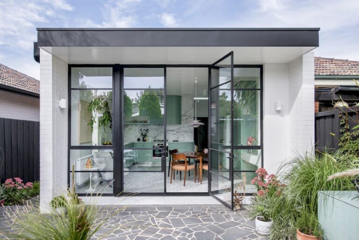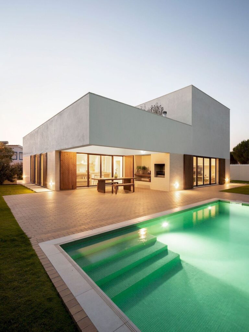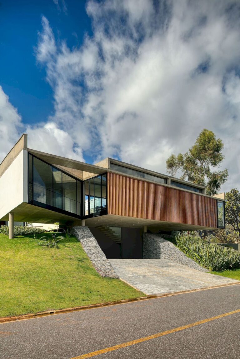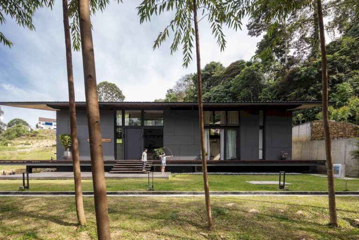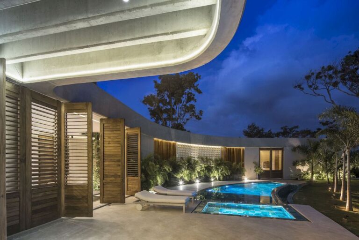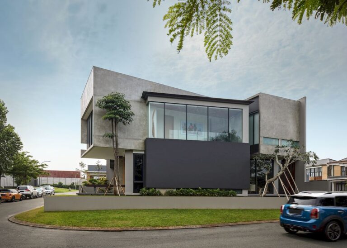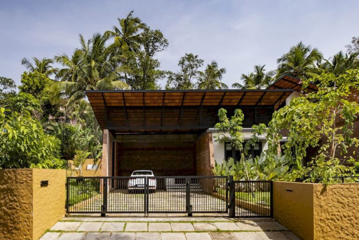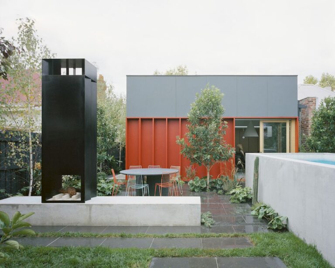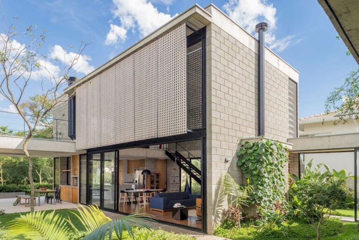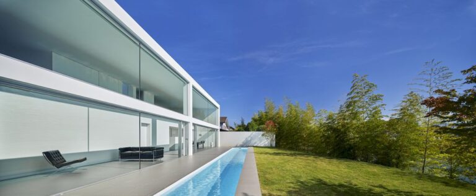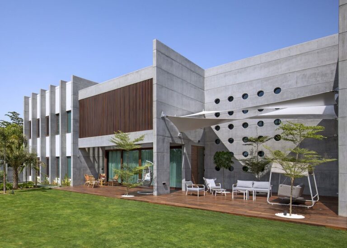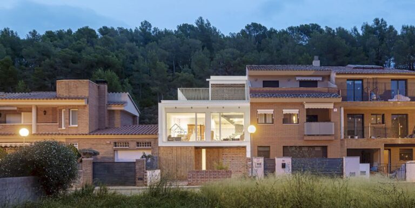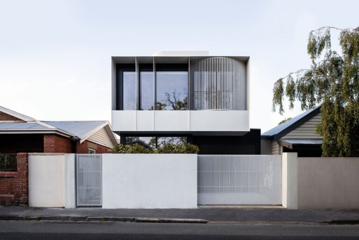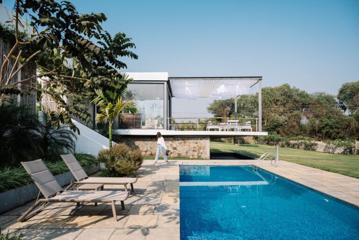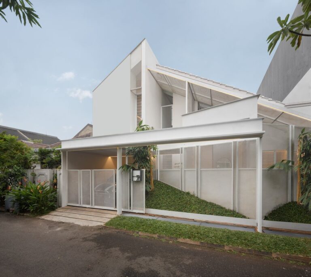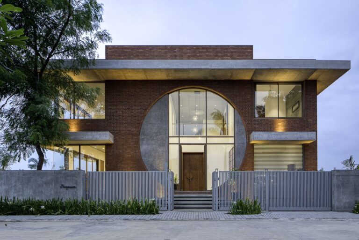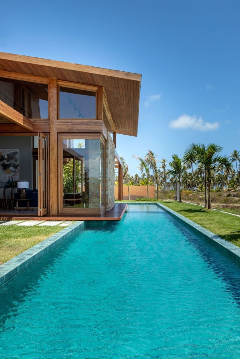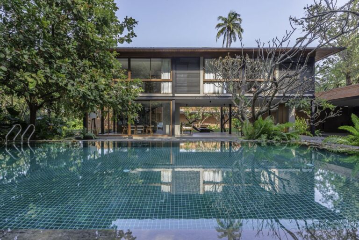Architecture Design
Architecture Design category presents excellent works of prime architects and their Architecture Designs with high quality photos, project information and architectural firm contact.
In case you have any ideas or architectural work need to be published on our website, please contact us and submit your project materials (photo, text description…) to our email: luxurydesign.lhmedia@gmail.com
We are willing to share and spread all the awesome architectural projects to the readers worldwide.
Stylish modern home – Wallace Ridge, designed by Whipple Russell Architects located in Trousdale Estates, that suits Beverly Hills lifestyle. Indeed, the original property was in very bad shape with a floor plan. And gabled roof that weren’t appropriate for a modern house. Therefore, required remodeling to offer a bright space with an open plan […]
Via Majorca House is a luxurious home which designed by McClean Design – a well-known designer with many spectacular project. Located in Laguna Beach, California, the house offers high end amenities and adapt the demand of the owner for an open spaces and harmony with nature. Once insides, the main living space is tall and […]
Sunridge House designed by McClean Design is an impressive project which located in Whistler, a resort town in British Columbia, Canada. This stunning house built into the rock hillside and sit rather firmly on real, solid mountain rock. Stone-clad exteriors and a warm interior palette “take cues from traditional ski chalets with the heavy use […]
Spectacular project Skylark was the result of an incredible vision forged by McClean Design and brought to life by an equally incredible, highly collaborative team. Boasting stunning floor – to – ceiling windows, plentiful water features, and temperature-controlled interior garage with exterior access by car-lift, water features, Skylark required unique cooling & air control elements […]
Spa Creek House is a creative residential project on Spa Creek in Annapolis, MD, designed by GriD Architects who was one of the winners for the Excellence in Design Awards in October 2018. As well as the winner of the ACI of Maryland Excellence in Concrete for residential design. The house’s preeminent focus is on […]
Stunning three storey project named H House designed by well known designer Sonne Müller Arquitetos. Located in São José dos Campos, Brazil, the house offers the amenities and comfort for the owner with the living spaces organized in 3 levels: leisure, social, and private. The constructive system of the house is in a metallic structure […]
House of Lines and Circles designed by Cognition Design Studio with setting a beautiful visual language for the spaces, also execute a seamless transition of public to private, exalting nuanced degrees of privacy in this residence in Kerala. True to its name, a plethora of patterns composed of lines and circles adorn yet never overpower […]
Stunning renovation project recently made by Matt Fajkus Architecture in Texas, called Inverse House is impressive house. This home challenges the typology of an ordinary two – story house by inverting the relationship between public and private. Also, the design of Inverse House reimagines the existing house’s main features as their opposites. The gable roofline […]
Descendant House designed by MFArchitecture for multiple generations to live harmoniously in a single structure. The house connect uniquely with the landscape and is harmonious with the nature. Whilst, still create the private spaces for the owner from the busy street. The program delineated by three rectilinear material masses: respectively clad in masonry, wood/ glass, […]
Luxury modern house named Los Tilos, located in Hollywood Hills, Los Angeles, California is an incredible stunning project which designed by Whipple Russell Architects. Indeed, it brings the dramatic experience for the one who approach the house even in the car or on the curvy elevated driveway that’s pretty steep. For this house, each terrace […]
Beach House Lagos Park 401 Residence designed by Brazil Arquitetos is an elegant project with impressive design. It is the house turn inwards, open for a private courtyard with the pool and develop the spaces facing it and the street. Indeed, the owners chose this option for the reason of the neighborhood being quiet and […]
Desert Jewel Residence designed by Kendle Design Collaborative is a stunning house which tucked behind a unique rock. Located in Paradise Valley, the house offers high end amenities for the owner with the luxurious living spaces and indoor outdoor connection. Indeed, to increase the natural open space on the property, the program of the home […]
Benedict Canyon House designed by Whipple Russell with the owner’s requirement about the entertaining purpose yet still have spaces for photography studio and a gallery. Indeed, the house is an impressive project with the large center-pivot front door opens to reveal the dramatic foyer. Also, looking straight ahead out beyond the patio for a perfectly […]
Brand new architectural compound Bighorn House in Palm Desert designed by by Whipple Russell boasts a sophisticated design. This project built in Central Living near the mountain course of Bighorn Golf Club in Palm Desert, California. The design of the space creates a theatrical impression outlining the desert mountain landscape, trees, and slides. Customers who […]
Laurel Way House designed by Whipple Russell Architects with an aesthetic idea driving was that each room or space should be a jewel box, an individually conceived, precisely functional and dramatic sensory experience with its own depth of architecture. Indeed, the architectural concept of this luxurious mansion is based on the idea that every room […]
Summitridge Drive House designed by Whipple Russell is incredible stunning luxurious house. Located on a property is a flat hourglass shape on top of a ridge with steep slopes on two sides, so the shape guided the positioning of the house. It has a beautiful view to the west on the left, and looking down […]
Serenity house designed by Whipple Russell is a modern canvas upon which this artist and engineer could play out the strong vision and sense of creative adventure. The Vintage community requires all home construction to be one story in height. Whislt, the clients wanted the space of a two-story house, so the solution was to […]
Bundy Drive house is a celebration of sporting and entertainment lifestyle of Los Angeles, designed by well known designer Whipple Russell Architects. Indeed, with multiple indoor and outdoor fire features by Ecosmart, indoor and outdoor bars, areas for people with different interests to gather… All make this property a destination for entertainment, fun, and gorgeous […]
Contemporary design of Razor’s Edge House, located Arizona, United States, with views in every room that capture and celebrate natural beauty of four mountain ranges. Indeed, there are areas blessed with such natural beauty that do the landscape justice is a challenge. Such was the case for this house – Razor’s Edge, a 2021 Best […]
Unique shape design of Crusader House Emulat in Arizona by Drewett Works is an impressive project. Located in The Estancia Club in North Scottsdale, the unusual residence sits on property that runs alongside the private community’s eighth and ninth fairways and is situated on a peninsula with three sides exposed. Also, it offers exceptional views […]
Classic and Modernist house Ebony and Ivory recently designed by Drewett Works, scored big with three-time Gold Nugget winner. Also, earning the firm two Grand Awards for Best Interior Design of a Custom or One of a Kind Home, and Best Indoor/ Outdoor Lifestyle for a Home. Along with a Merit award for Best Custom […]
Stunning 2-storey house, the 340 m2 project, located in the El Palomar private neighborhood in Tlajomulco de Zuñiga, Jalisco, Mexico, recently designed by Colectivo NDS is an impressive project. This house has 2 floors, and 3 “boxes” with different proportions, materials, and programs inside, stacked with strategic placements and orientations to make a functional, practical, […]
Flemington House is a1940s semi-detached brick home in Melbourne Australia, designed by Lisa Breeze Architect. Indeed, this home is a rare Melbourne property, having remained in the same family for 80 years. Therefore, maintaining its nostalgic feel and character was essential. Also, the owner interested in improving the home’s liveability and outdoor connections, but without […]
Elegant House of the Brejos da Carregueira designed by Estudio AMATAM is an impressive project which is harmonious combination between modern and traditional. Indeed, the house showcases the traditional Portuguese houses in the countryside. As well as it brings the modern living spaces with high end amenities for the qualities of a vacation home. In […]
House 7 Patios designed by TETRO Arquitetura is a direct response to the understanding of the place. Located on the slopes in São Paulo, Brazil, it became clear the need to create an architecture that minimizes negative impacts and expands positive characteristics. In the context of this terrain, it is essential to reduce sound and […]
Smolhaven House designed by Choo Gim Wah Architect is an impressive house with the pitched roof with its 3.5 metre cantilever. The house adopts the stance of a hillside cabin with the modernist rectilinear inclined form. From exterior, together with dark grey steel structures, the timbers, enclosing glass façades and house geometries contrive towards a […]
House in Cartagena designed by PlanB Arquitectos is a stunning luxurious home with the dynamic exterior based on the lot land shape. This is a house spreads in the East-West direction on a single level. Also, it is a volume adapted to the sinuous configuration of the existing lake on the South side and the […]
DS House designed by Rakta Studio is a prominent project with the bold and masculine vibes apperance. From the exterior, the house seems combine from the stacking concrete boxes with the greyish color of blocks. The outdoor foyer of this house near the entrance door also provides a semi floating timber deck, continuously through inside […]
Paroppadi Residence designed by Magicline Studio brings the contentment and adapts owner’s demand with the sophisticated design of interior. Include living room, dining room, kitchen, bedroom and bathroom On the other hand, in an urban point of view, the house is a response to minimize the environmental impacts caused by the construction industry. Also, by […]
House K designed by Kart Projects Architect is a stunningf extension project which adding 30 square metres to the existing footprint of the house. This home has generated a series of distinct but complementary spaces throughout the dwelling. Indeed, balancing boldness and restraint, this small-scale addition to a family home in the Melbourne suburbs is […]
Courtyard House for Two Boys designed by Shieh Arquitetos Associados located on the calm city Vinhedo SP. of Brazil. Indeed, with the talent and many year experience, the designer brings the ideal home to meet the owner’s demand. This home designed for a family to have space together, makes itself become a universe for parents […]
Loft Villa, stunning project designed by Shinichi Ogawa & Associates is an impressive and stunning house. Located on Osaka, Japan, the house designed for a 3 member family with the spectacular views of nature and a large pond on the South side This is the second building because the number of families has increased. The […]
Ankit Shah Residence designed by Dipen Gada and Associates, located a prime residential area with the demand of the privacy from the surrounding at the same time associated with the natural environment. For this house, the architect create a folded house using concrete “folds” as a device to combat heat. The home was to be […]
Casa 22 Avellaners designed by Guillem Carrera is an impressive project with the prominent exterior. Indeed, this house has three unique strategies. First, placing a staggered volume that blends in with the different heights of the neighboring buildings. Secondly, connect this volume with the landscape through openings to the East and West views (on the […]
Argo House designed by Megowan Architectural with uses the full extent of its compact 214sqm South Yarra site. This stylish family home has been sized to fit within its tight location by the practice. Also, overcoming a number of adversities to create a home that revolves around a central courtyard. With difficult planning interfaces at […]
Weekend Getaway House has been completed by SAK Designs, is an ambitious contemporary dwelling project in Pune, India. This project designed as a home for a family that prefers the raw and rustic experience over a luxury mansion type of dwelling. Even though this home feels rather modern, it is surrounded by the owner’s farm. […]
Serindang House is a stunning renovation project from the house with name Half House in 2002 and located in Jakarta, Indonesia. Due to the owner’s demand, the house needs more spaces and design programs. The owner requires an additional bedroom and bathroom as well as a sitting room. The rooms in this house are a […]
The Brick Connection designed by Traanspace, located in Vadadora, India, with the name is a play on the literal and the figurative. The bricks that define the exterior and interior aesthetic, and the connectivity that serves as the guiding principle of the house itself. Indeed, the house revolves around the concept of connections. The connections […]
Jangadas House designed by GAM Arquitetos with the valued view to the sea, makes it become an impressive beach house. Indeed, being designed to dialogue at all times with its surroundings, nature is as a key element of this home. Brises and wooden pergolas allow the entry of ventilation and natural lighting in a comfortable […]
Casa Feliz designed by ADND, set in quaint little coastal town of Alibaug to the South of Mumbai promises perfect getaway. This 10,000 sq. ft contemporary house spreads itself on a 2acre site which is blessed by nature with dense flora and a small water body on its Southeast. The unforeseeable scale of a 20 […]
