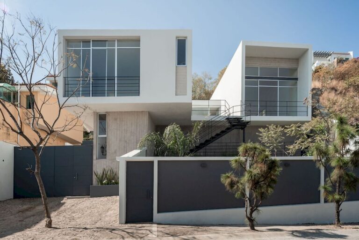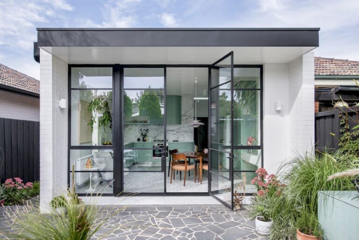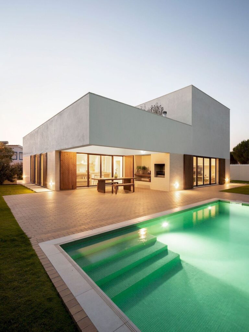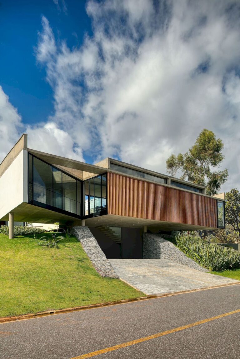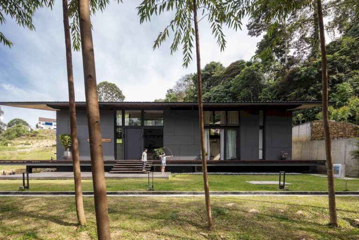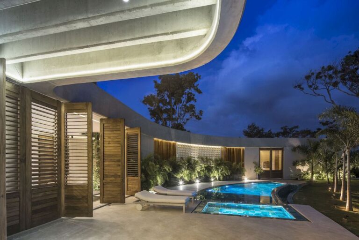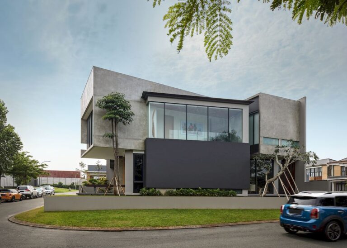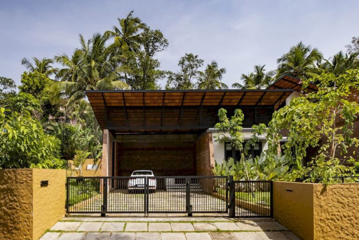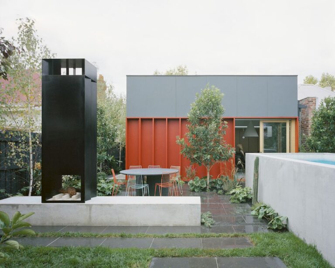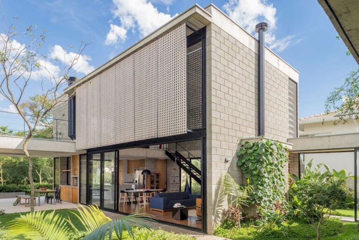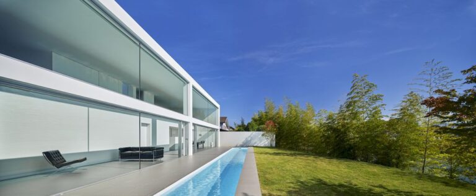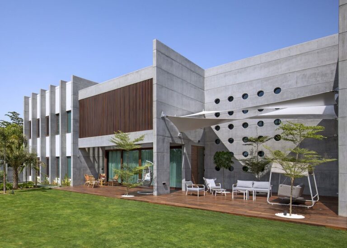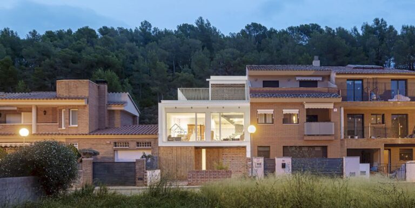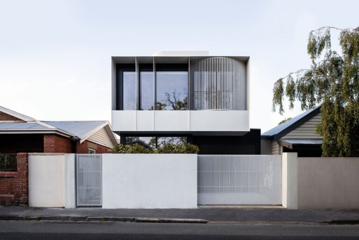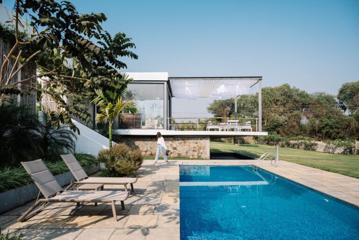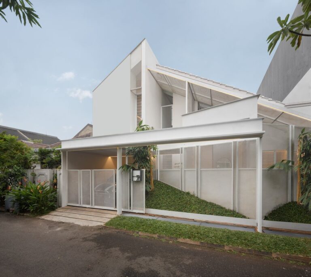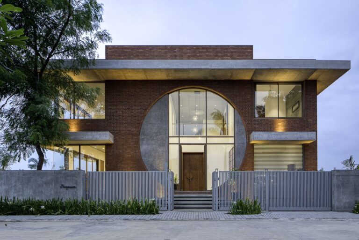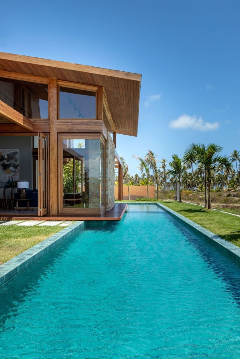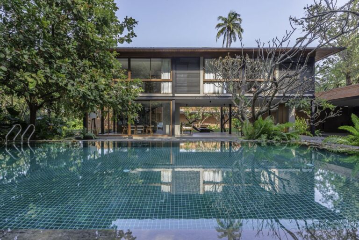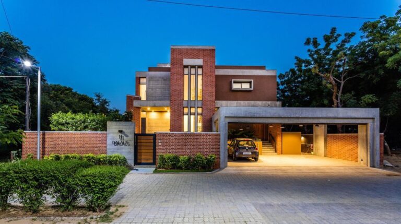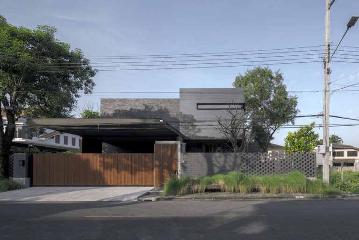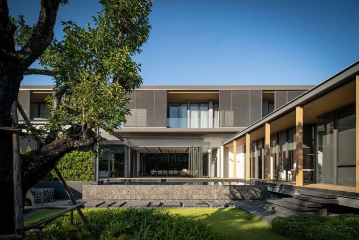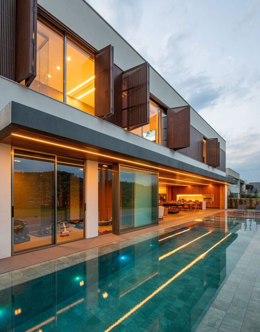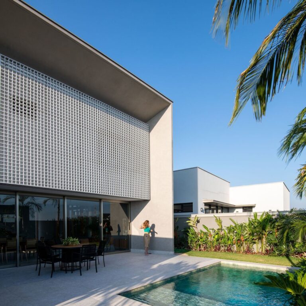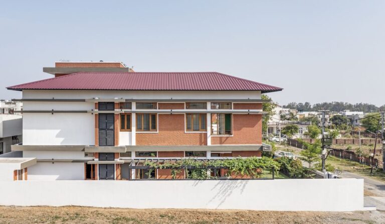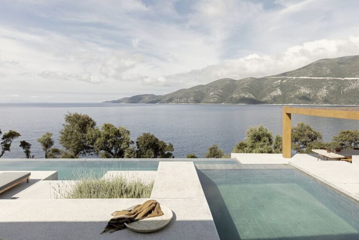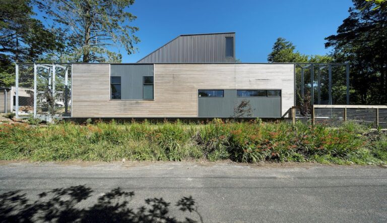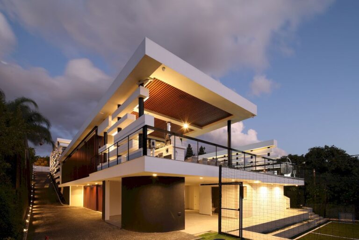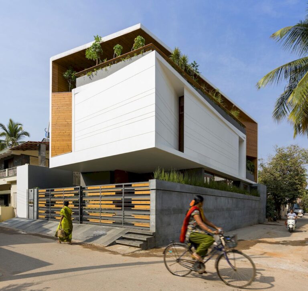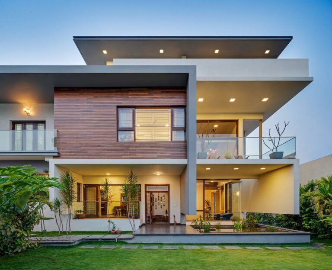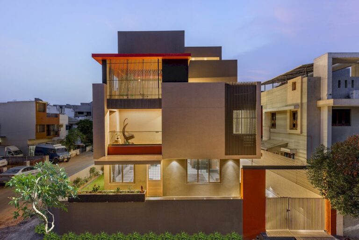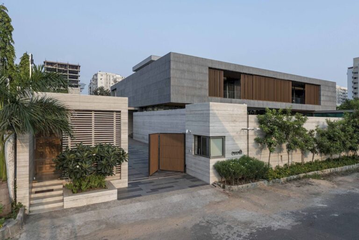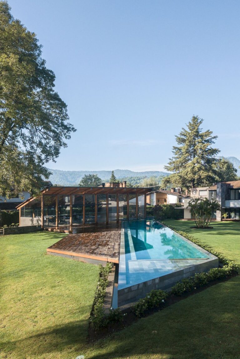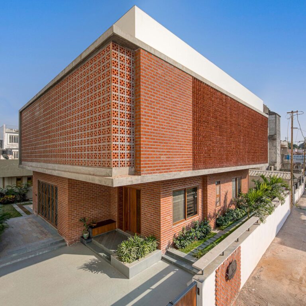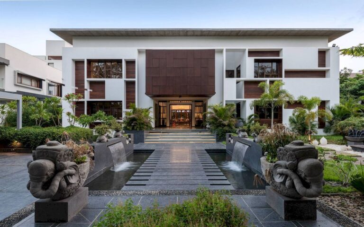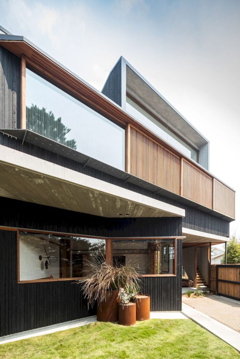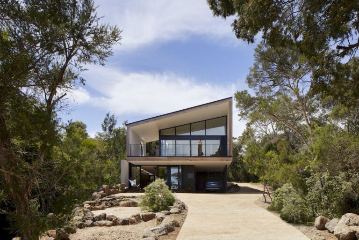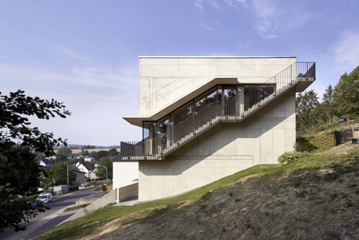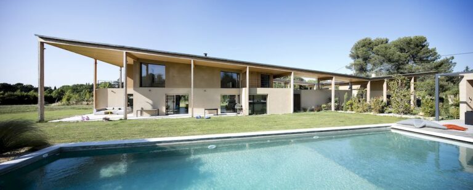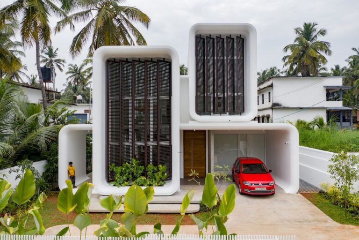Luxury Design
Luxury Design category presents excellent works of prime architects and their projects from United States and all around the world with high quality photos, project information and architectural firm contact. Please submit your projects or provide ideas to email luxurydesign.lhmedia@gmail.com.
Stunning 2-storey house, the 340 m2 project, located in the El Palomar private neighborhood in Tlajomulco de Zuñiga, Jalisco, Mexico, recently designed by Colectivo NDS is an impressive project. This house has 2 floors, and 3 “boxes” with different proportions, materials, and programs inside, stacked with strategic placements and orientations to make a functional, practical, […]
Flemington House is a1940s semi-detached brick home in Melbourne Australia, designed by Lisa Breeze Architect. Indeed, this home is a rare Melbourne property, having remained in the same family for 80 years. Therefore, maintaining its nostalgic feel and character was essential. Also, the owner interested in improving the home’s liveability and outdoor connections, but without […]
Elegant House of the Brejos da Carregueira designed by Estudio AMATAM is an impressive project which is harmonious combination between modern and traditional. Indeed, the house showcases the traditional Portuguese houses in the countryside. As well as it brings the modern living spaces with high end amenities for the qualities of a vacation home. In […]
House 7 Patios designed by TETRO Arquitetura is a direct response to the understanding of the place. Located on the slopes in São Paulo, Brazil, it became clear the need to create an architecture that minimizes negative impacts and expands positive characteristics. In the context of this terrain, it is essential to reduce sound and […]
Smolhaven House designed by Choo Gim Wah Architect is an impressive house with the pitched roof with its 3.5 metre cantilever. The house adopts the stance of a hillside cabin with the modernist rectilinear inclined form. From exterior, together with dark grey steel structures, the timbers, enclosing glass façades and house geometries contrive towards a […]
House in Cartagena designed by PlanB Arquitectos is a stunning luxurious home with the dynamic exterior based on the lot land shape. This is a house spreads in the East-West direction on a single level. Also, it is a volume adapted to the sinuous configuration of the existing lake on the South side and the […]
DS House designed by Rakta Studio is a prominent project with the bold and masculine vibes apperance. From the exterior, the house seems combine from the stacking concrete boxes with the greyish color of blocks. The outdoor foyer of this house near the entrance door also provides a semi floating timber deck, continuously through inside […]
Paroppadi Residence designed by Magicline Studio brings the contentment and adapts owner’s demand with the sophisticated design of interior. Include living room, dining room, kitchen, bedroom and bathroom On the other hand, in an urban point of view, the house is a response to minimize the environmental impacts caused by the construction industry. Also, by […]
House K designed by Kart Projects Architect is a stunningf extension project which adding 30 square metres to the existing footprint of the house. This home has generated a series of distinct but complementary spaces throughout the dwelling. Indeed, balancing boldness and restraint, this small-scale addition to a family home in the Melbourne suburbs is […]
Courtyard House for Two Boys designed by Shieh Arquitetos Associados located on the calm city Vinhedo SP. of Brazil. Indeed, with the talent and many year experience, the designer brings the ideal home to meet the owner’s demand. This home designed for a family to have space together, makes itself become a universe for parents […]
Loft Villa, stunning project designed by Shinichi Ogawa & Associates is an impressive and stunning house. Located on Osaka, Japan, the house designed for a 3 member family with the spectacular views of nature and a large pond on the South side This is the second building because the number of families has increased. The […]
Ankit Shah Residence designed by Dipen Gada and Associates, located a prime residential area with the demand of the privacy from the surrounding at the same time associated with the natural environment. For this house, the architect create a folded house using concrete “folds” as a device to combat heat. The home was to be […]
Casa 22 Avellaners designed by Guillem Carrera is an impressive project with the prominent exterior. Indeed, this house has three unique strategies. First, placing a staggered volume that blends in with the different heights of the neighboring buildings. Secondly, connect this volume with the landscape through openings to the East and West views (on the […]
Argo House designed by Megowan Architectural with uses the full extent of its compact 214sqm South Yarra site. This stylish family home has been sized to fit within its tight location by the practice. Also, overcoming a number of adversities to create a home that revolves around a central courtyard. With difficult planning interfaces at […]
Weekend Getaway House has been completed by SAK Designs, is an ambitious contemporary dwelling project in Pune, India. This project designed as a home for a family that prefers the raw and rustic experience over a luxury mansion type of dwelling. Even though this home feels rather modern, it is surrounded by the owner’s farm. […]
Serindang House is a stunning renovation project from the house with name Half House in 2002 and located in Jakarta, Indonesia. Due to the owner’s demand, the house needs more spaces and design programs. The owner requires an additional bedroom and bathroom as well as a sitting room. The rooms in this house are a […]
The Brick Connection designed by Traanspace, located in Vadadora, India, with the name is a play on the literal and the figurative. The bricks that define the exterior and interior aesthetic, and the connectivity that serves as the guiding principle of the house itself. Indeed, the house revolves around the concept of connections. The connections […]
Jangadas House designed by GAM Arquitetos with the valued view to the sea, makes it become an impressive beach house. Indeed, being designed to dialogue at all times with its surroundings, nature is as a key element of this home. Brises and wooden pergolas allow the entry of ventilation and natural lighting in a comfortable […]
Casa Feliz designed by ADND, set in quaint little coastal town of Alibaug to the South of Mumbai promises perfect getaway. This 10,000 sq. ft contemporary house spreads itself on a 2acre site which is blessed by nature with dense flora and a small water body on its Southeast. The unforeseeable scale of a 20 […]
Dalal House designed by Groundwork Architecture is an impressive project with natural brick and concrete as the main finishing exterior. The house located on an area of 1,000 sq. mt. with 20m street frontage and 50m depth. This home organized on three levels. It provides high end amenities with five bedrooms, formal living, family living […]
House Behide designed by TOUCH Architect, located on a golf course village with the impressive design, following the existing trees in the area. However, thanks to the talent of the architect, it is not only affect to the design, but also create the perfectly fitted function. There is a relativity between existing trees and an […]
Casa Pattaya designed by MakeAscene is a prominent project which showcases the the laid-back nature of the seaside town. Also, it is bold and impressive among the other houses surrounding. By the creation and talent, the architect carefully put the massing placement and utilizes the negative space as the feature element, to create the overall […]
AK Residence designed by Rodrigo Latorre Arquitetura, completed in 2021 in Santana de Parnaíba, Brazil. This stunning 2-storey house located among the green nature and harmonious with the nature surrounding. Especially, the house highlights the beautiful landscape through the floor to ceiling glass windows. Indeed, thanks to the prime location, the house designed to take […]
The Muxarabi House designed by Cris Furlan Arquitetura is a stunning home which is attractive for its singular volumetric form. Indeed, the architecture is simple but very impressive of straight lines, the integrated spaces as well as the harmony between interior and exterior. Located at a site of 492m², the house built of reinforced concrete […]
Entheogenic House designed by The Vrindavan Project with the inspiration of spirit to the actual life, to create an impressive house. Indeed, with the contextual, environmental, and ecological sensitivity is a default setting, or precondition. It is necessary for composed and consistent Spiritually guided praxis. From the outside, the house is really grand with large […]
Villa Apollon designed by Block722, sits on the southern edge of the Greek island of Lefkada. Thanks to the prime location, the house is perfect combination between the modern design with the nature while respecting its green surroundings. Indeed, Block722 architects created a stunning private holiday home. It joined by a separate structure that houses […]
Blackheath Courtyard house designed by Pearson Architecture, presents an abstract facade of timber and steel to the street and creates carefully screened entry, central and rear courtyards to the home. Located on the edge of a leafy lane, the house is harmonious with the neighboring landscape. A design brief developed is to create a compact […]
Dynamic Living Experience House designed by Dan and Hila Israelevitz Architects, provides for the owner with a different, innovative and dynamic living experience. The house built on a hillside in the Carmel area and blends well into its surrounding landscape. Also, when seen from the side facing the street, the house will appear as a […]
Beautiful House with the name Gauribidanur Residence, designed by Cadence, a Bangalore based architecture and design practice, is a representation of futuristic and sustainable design. Located on a site flanked by roads on two sides, the the architecture is a result of a series volumetric deductions from a platonic ‘L’ shaped object. Also, the incisions […]
AIKYA House designed by Techno Architecture, located in 4800 sq.ft site of South Bangalore. The house is perfect combination between the structures of times past, but still showcases the modernity spirit of contemporary life. Indeed, contemporary needs and the clients strict brief of ‘no clutter home’ helped to frame the color palette of the house. […]
Scarlet House designed by Ghoricha Associate is a prominent project which offers the stunning spaces for the likings and living style of the family. The house for for 4 people of two generations, provide all the elements in right balance of luxury and hannelize the pragmatic lifestyle. Indeed, the play of solid blocks forming voids […]
H-House designed by Co.lab Design Studio is a luxurious and spacious home with infusing gardens into this bungalow. Therefore, it creates an ideal place where the owner feels constantly connected to the outdoors. Located in a busy neighbourhood surrounded by high rises, this is an inward looking bungalow in Surat. It features three levels, the […]
Avandaro 333 Residential Complex designed by Zozaya Arquitectos, located in the heart of Avándaro, Valle de Bravo, Mexico is a contemporary architecture which integrate into the nature. The image sought is that of a large residence immersed in the forest. The horizontality stands out on the facades, through volumes of apparent concrete that intercepted by […]
Brick Screen House designed by MS Design Studio is a traditional style home which has charm written all over it. Indeed, the architect employs the subtle Indian and earthy aesthetics while designing the ‘Brick Screen House’ in Vadodara, Gujarat. Keeping in mind the region’s hot and dry climatic conditions, the firm incorporated brick screens in […]
The Courtyard House designed by Associated Architects is a stunning and luxurious home, which combines traditional yet still mordern style. In the house, the space designed based on square form derived out of nine squares. Also, the long central axis leads to the direct vision across the house from the gate allowing nature to flow […]
Breezeway House designed by David Boyle Architect, inspired by movement, is a robust and dynamic coastal home that responds with rigor to its geometrically challenging site. The house named after the walkway that runs along its Southern side, which has timber-framed folding windows that open up to allow fresh air inside. It located in coastal […]
McCrae Bush House designed by Chan Architecture, located on a long and sloping site along the Mornington Peninsula, Australia. The house is prominent with the elevated angular form and inspired from the surrounding context of native bushland. The dwelling divided into three zones. The entrance and meditation room on the ground floor. The main living […]
Röhrig House designed by Studio Hertweck is part of a series of hillside houses in the German Rhine Valley. The located among the area’s less than straight forward landscape. Stare at the house for a more than a fleeting moment and the cubic nature of the structure is the defining feature. However, with simplicity of […]
Two dwellings in Aix-en-Provence House designed by PAN Architecture is a modern house of two individual houses grouped which responds perfectly for uses and demand of the owner. Indeed, the architectural response consists in proposing a large simple and homogeneous roof able to unify the different and separate components of the program. The house made […]
House of Ayoob designed by 3dor Concepts is an unique shape design which impressive at first sight. The concept behind the design is creating a comfort spaces, privacy yet still ensure the aesthetical appealing. By the talent and creation, the architect brings the ideal house for the owner as well as an artwork for architecture […]
