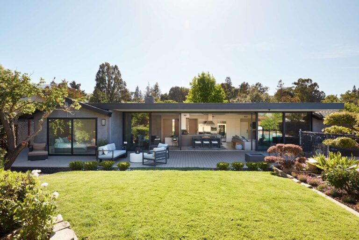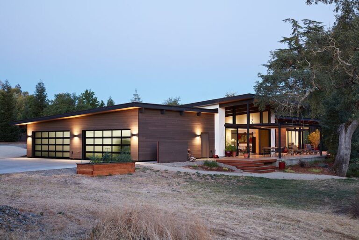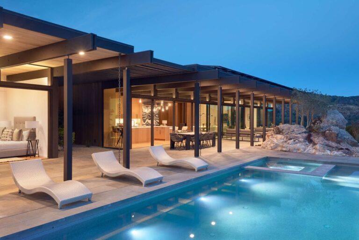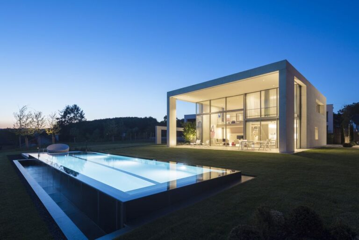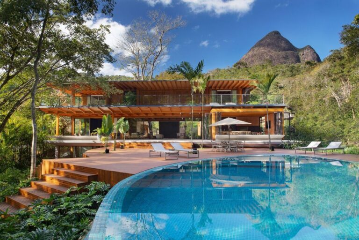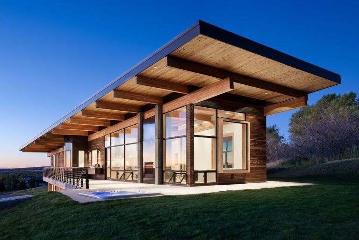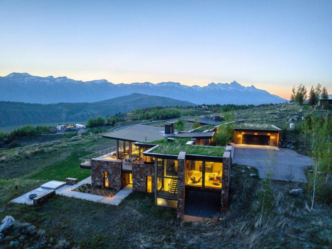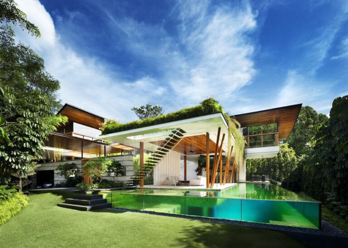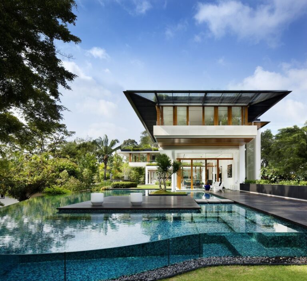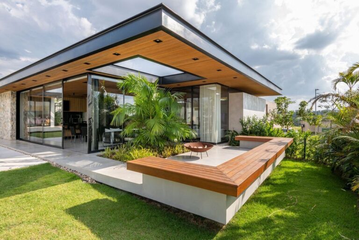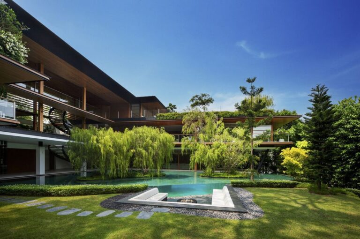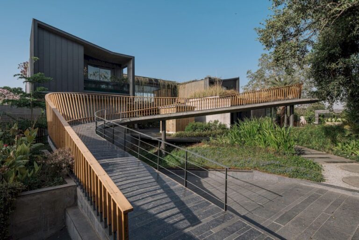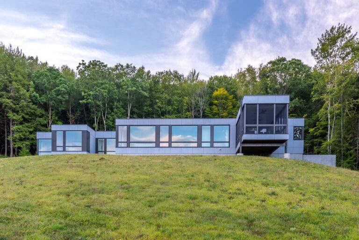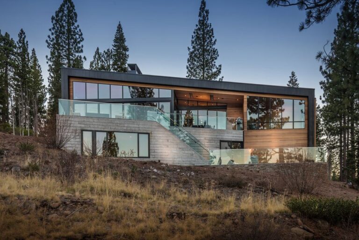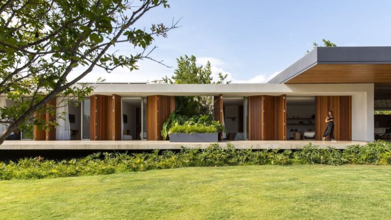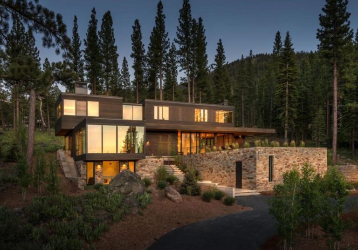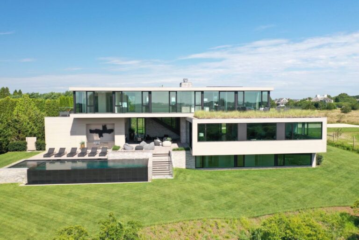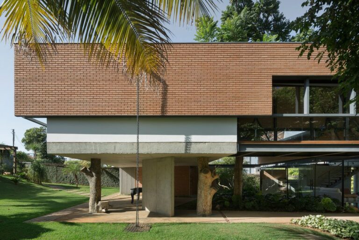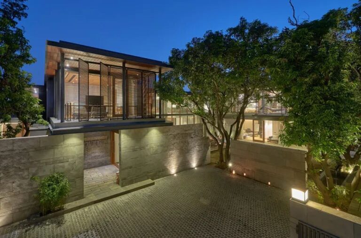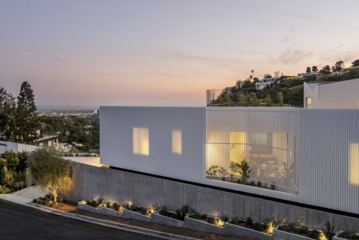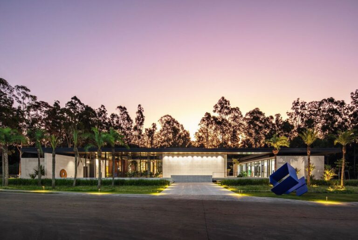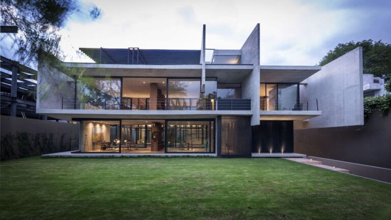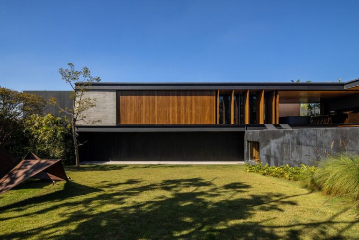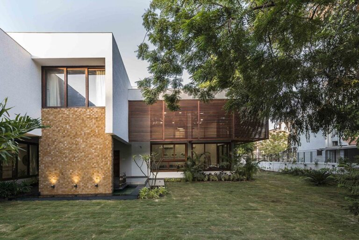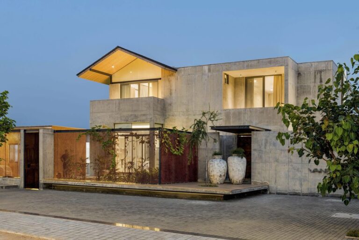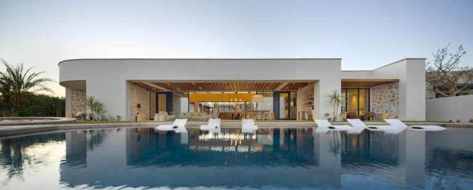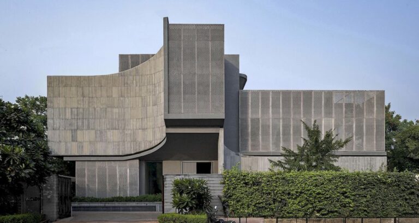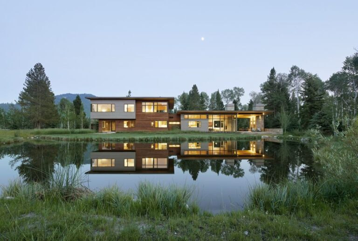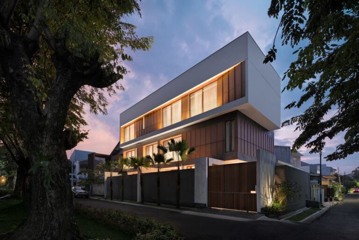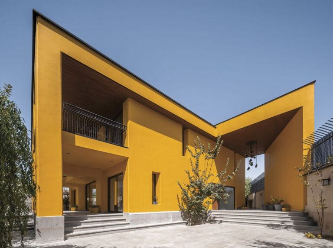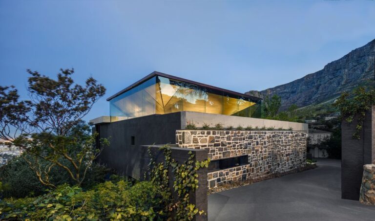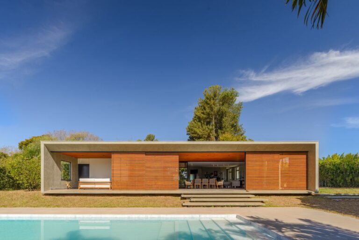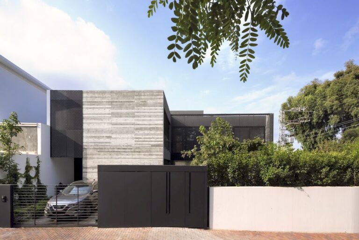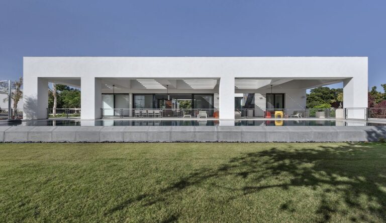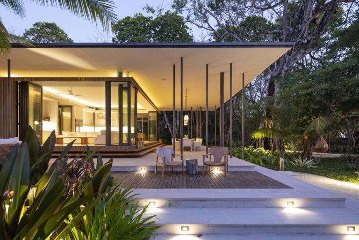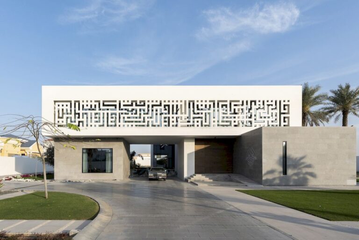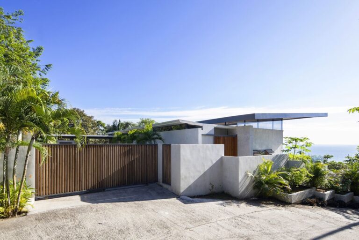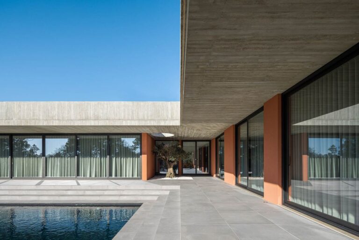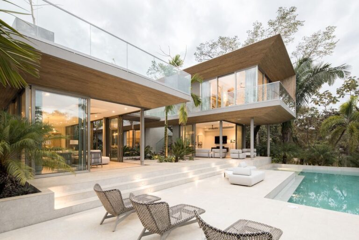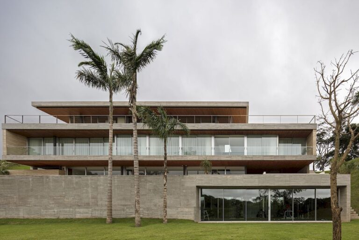Luxury Design
Luxury Design category presents excellent works of prime architects and their projects from United States and all around the world with high quality photos, project information and architectural firm contact. Please submit your projects or provide ideas to email luxurydesign.lhmedia@gmail.com.
Modernizing A Ranch House by Klopf Architecture, embarke on a transformative journey, to breathe modernity into their residence, which had recently undergone a stunning kitchen remodel. The vision was clear — to extend the modern design language beyond the kitchen. Also, create a cohesive, open, and connected living space that harmonized seamlessly with the backyard. […]
Sacramento New Residence by Klopf Architecture stands as a testament to clean lines, uncluttered simplicity, and a seamless integration of indoor and outdoor spaces. Crafted for owners who cherished the distinctive features of their previous Streng designed home, this new dwelling unfolds on a spacious plot in a semi rural expanse, surrounded by nature’s embrace […]
Sonoma Hilltop New Residence designed by Klopf Architecture, nestled into the rolling hills of Sonoma Valley, draws inspiration from the sleek elegance of mid century modern design. A contemporary rendition of the client’s previous mid-century home, this expansive dwelling gracefully embraces the sloping hillside. Also, offer panoramic views of the Sonoma Valley from its hilltop […]
Villa K, designed by Peter Todorov & Skyline Architekten, perched on a hillside within its private park, stands as a testament to architectural ingenuity for an art collector. The entrance unfolds as a piazzetta, guiding visitors along a stone path into a realm where high tech sophistication meets the warmth of natural materials. A marvel […]
HPZ House designed by Magarão + Lindenberg Arq, emerges as a haven conceived during the pandemic, designed to offer refuge, connection with the outdoors, and a welcoming space for family and friends. Balancing spaciousness with coziness, this five-suite residence prioritizes leisure and communal areas. The architectural journey begins with sustainability at its core, choosing Glulam […]
The Burrow House designed by Ward + Blake Architects is a contemporary post and beam residence nestled on a Wyoming hillside. This architectural marvel strategically situates itself just above farmable land, preserving the agricultural essence of the property. Featuring expansive roof overhangs, the house boasts upper decks for outdoor entertainment, providing shaded havens that strike […]
Ridge 52 House, designed by Ward + Blake Architects, stands as an organic extension of the hillside, seamlessly into the natural landscape. Gently sloping sod roofs not only soften the visual impact for neighbors above but also serve as a sustainable solution to control stormwater runoff. The house’s design, characterized by standing seam shed roofs, […]
Willow House designed by by Guz Architects, nestled in a serene residential enclave in Singapore, as a testament to innovative design tailored for a young family with a penchant for dynamic spaces. This architectural gem, conceived by Guz Architects, seamlessly marries building, garden, pool, pond, and roof gardens, create an interconnected haven that embraces Singapore’s […]
Dalvey Road House designed by Guz Architects located on a challenging triangular site. Indeed, this house stands as a testament to innovative design, seamlessly blend nature and family in a multi generational haven. Commissioned by a family with Peranakan roots, the house draws inspiration from Frank Lloyd Wright’s Fallingwater, create a fluid connection between water, […]
Petrus House designed by Sala Squadra Arquitetura & Interiores is a single story masterpiece designed for a young family. With a commitment to minimalism, abundant natural light, and optimal ventilation, this corner lot residence seamlessly integrates internal spaces with leisure areas, surrounded by enchanting gardens and adorned with timeless materials. The metal structure, a cornerstone […]
Rain Tree House, a masterpiece envisioned by Guz Architects, stands as a testament to thoughtful design, seamlessly blending with nature in Singapore’s tropical embrace. This multi generational family house is an ode to sustainability and harmony. Also, centered around a majestic rain tree that serves as both a focal point and a preserved natural treasure. […]
Link House designed by the visionary Openideas Architects located in the heart of the city is a groundbreaking architectural marvel stands as a testament to creativity and ingenuity. Designed as a sprawling 22,000 sq. ft home for an entrepreneur and real estate magnate, this house defies the norms of conventional living. The challenge presented was […]
West Stockbridge Residence, a creation by Resolution: 4 Architecture, stands as a testament to the harmonious marriage of modern design and the picturesque countryside. Crafted as a single level modular prefab house, this retreat was envisioned as a haven for a New York City couple with a thoughtful consideration for aging in place. Embracing the […]
Martis Camp 457 residence, a creation by BMA Architects, perched within the picturesque Martis Camp, seamlessly integrates into the rugged terrain of Truckee, California. Situated on an acre of densely wooded, sloping land, this 5,923 square-foot masterpiece mirrors the surrounding Carson Mountain Range. Embracing the natural contours, the home’s design mirrors the gentle rise of […]
Baroneza XI Residence stands as a testament to architectural finesse and thoughtful design by Gui Mattos. The house located in the serene interiors of São Paulo, just 70 km away from the bustling capital. This light and compact marvel are strategically positioned at the front of the expansive lot, offering a harmonious blend of privacy […]
Martis Camp 506, an exquisite creation by BMA Architects to experience the pinnacle of mountain living. Indeed, situated in the breathtaking Martis Camp, a 2,200 acre mult igenerational ski and golf haven nestled between historic Truckee, California, and the iconic Lake Tahoe. Indeed, with over 600 one to five acre single family lots meticulously planned, […]
Wheaton Way House, a masterful creation by BMA Architects showcases epitome of contemporary luxury in the heart of nature. Indeed, nestled within a 12-acre apple orchard on an agriculture reserve, this 9,900 square foot house is a testament to modern living harmoniously integrated with its serene surroundings. Designed as a series of stacked boxes, this […]
Montes Claros House, a creation by Venta Arquitetos is an architectural marvel that nestled in the enchanting city of Montes Claros in northern Minas Gerais. Positioned strategically on a gently sloping lot with a captivating view of the nearby stream and the verdant forest beyond, this residence is a harmonious blend of urban sophistication and […]
Orchard House, an architectural masterpiece by DADA Partners, seamlessly woven into a lush mango orchard. This unique project delicately balances the preservation of majestic mango trees with the creation of a distinctive architectural rhythm. Stone-clad walls, bathed in the elegance of Kurnoor grey limestone, define space and welcome visitors, creating an intimate connection with the […]
Stradella Ridge House designed by SAOTA, alongside US architect developer David Maman and Belgian interior designer Dieter Vander Velpen, designed this Bel Air residence, perched on a steep, triangular site with striking canyon views extending from Century City to the ocean. Inspired by the site’s geometry and orientation, the exterior has a robust angular form. […]
Castelatto Pavilion, a creation by Biselli Katchborian Arquitetos Associados, nestled within the expansive industrial complex just outside Atibaia’s urban boundaries. Indeed, this house emerges as a distinctive testament to architectural prowess and artistic integration. Surrounded by rolling hills and verdant landscapes, this pavilion seamlessly combines industrial functionality with aesthetic elegance. Situated amidst production warehouses and […]
Casa Patios, an architectural masterpiece crafted by Ricardo Yslas Gámez Arquitectos location in the heart of Mexico City. This exceptional residence is a testament to innovative design, seamlessly blending modern aesthetics with a commitment to preserving the natural environment. The focal point of the entire project is a majestic 70 year old guava tree, transplanted […]
Residence ABC Paulista, envisioned by Gui Mattos, is a testament to the seamless integration of architectural geometry and the natural landscape. Nestled on a sprawling corner lot, this transformative project involved the demolition of an old structure. Also, paving the way for a completely reimagined plan that harmonizes with the land’s contours, slope, existing gardens, […]
L House, an architectural masterpiece by The Grid Architects, embodies simplicity, starkness, and cleanliness within its interiors, creating uncluttered spaces that harmonize with the surrounding trees. The design philosophy revolves around the integration of local elements, emphasizing a seamless connection between man, material, and environment. The house’s spatial arrangement encourages interaction between semi-private and private […]
Vanessa Weekend Villa, a creation by The Grid Architects that seamlessly weaves light, air, greenery, and panoramic views into its architectural tapestry. This abode embodies a holistic approach, fostering an innate connection with nature to evoke tranquility and harmony. Nestled in a picturesque location, Vanessa Villa engages intimately with its surroundings, embracing native materials and […]
Cima House in Los Cabos, a testament to the artistry of R/MA Design Group. Nestled in the breathtaking landscape, this residence is a poetic response to the irregular terrain, offering panoramic views of the Sea of Cortez and the Sierra de la Laguna. Cima House’s design philosophy revolves around subtracting volumes to create a dynamic […]
Zen Spaces Residence, an architectural marvel by Sanjay Puri Architects, seamlessly blending with the vibrant landscape of Jaipur, Rajasthan. Spread across four levels, this 27,000 sqft residence redefines contemporary living, incorporating Zen philosophy into its design. Situated on a corner plot with roads on three sides, Zen Spaces integrates with the existing landscape, preserving mature […]
JD2 House, a masterful creation by CLB Architects, designed as a complete compound for a vibrant young family transitioning from the San Francisco Bay Area to the serene landscapes of Wilson, Wyoming. Envisioned as more than just a residence, this compound harmoniously weaves together a 5,300 square foot home, a guest house, and a gear […]
Svastaka House, a masterpiece crafted by Somia Design Studio, stands as a testament to integrated architectural and interior design excellence. Nestled in the heart of South Jakarta, this prime residential gem graces a 200m² plot, presenting a unique challenge and opportunity for the design team. From conception to completion, Somia Design Studio ensured an unwavering […]
Rashnan Villa House, a splendid creation by Hamaan Studio, born from the client’s dream of not just a vacation villa but a true home, rich with childhood memories. When Hamaan Studio took the reins, the existing structure lacked the architectural finesse the client yearned for. A nine squared geometry, reminiscent of traditional pavilions, awaited transformation. […]
Kloof House stands as a testament to SAOTA’s ingenuity, nestled beneath the iconic Lion’s Head, offers panoramic views of Table Mountain, Lion’s Head, Signal Hill, Cape Town, and the distant Boland mountains. Indeed, designed to immerse itself in the surrounding beauty, the architecture showcases an inverted pyramid roof, create a stunning clerestory window on the […]
Roses House design of Renan Mendes Arquiteturaundergoes a stunning metamorphosis, guided by the visionary. The project’s core objective was to infuse the existing structure with a contemporary and functional flair, seamlessly marrying modernity with the charm of the original architecture. The design philosophy centered around creating a home that exuded a “modern home feel,” aligning […]
Layers House, a 450-square-meter, three-story architectural gem designed by Havkin Architects, nestled in the charming suburbs of Tel Aviv, stands as a testament to innovation and individuality. Home to a vibrant young family of five and hosting an owner’s clinic, this house breaks away from conventional design norms. Also, embrace a language of layers that […]
The Artistic House, a creation of Dan & Hila Israelevitz Architects, unfolds as a single level masterpiece spanning 320 square meters. Commissioned by a creative couple, where the wife, an artist, shapes both her sculptures and the dwelling’s aesthetic, this house goes beyond a mere abode. It’s a familial haven. Architectural Marvel:Strategically placed adjacent to […]
Sirena House stands as a testament to Studio Saxe’s innovative approach to tropical architecture, nestled along the sun – kissed shores of Santa Teresa, Costa Rica. Indeed, commissioned to design a beachfront residence, the studio seamlessly integrated the allure of the jungle into the very fabric of the home, provide residents with a unique harmony […]
Nestled in the heart of Sharjah, UAE, Villa Diwani stands as a unique testament to the seamless interplay of architectural finesse and the captivating world of Arabic calligraphy. Commissioned by passionate art enthusiasts with a deep appreciation for calligraphy, this villa transcends conventional boundaries, creating a space that harmoniously blends functional living with artistic expression. […]
Casa Bell Lloc, a creation of Studio Saxe, perched atop the scenic hilltown of Santa Teresa in Costa Rica, stands as a testament to innovative tropical architecture. The challenge terrain inspired a unique design approach, sink the private bedroom areas into the ground. While allow the main living spaces to embrace breathtaking panoramic views through […]
TM House, a T4 typology residence designed by Inception Architects Studio, in the rustic parish of Lamelas on the South side of Santo Tirso, stands as a testament to deliberate architectural ingenuity. Positioned within a predominantly rustic setting, the house is a masterful blend of modernity and the tranquility of its natural surroundings. At the […]
The Courtyard House by Studio Saxe, nestled on a hilltop canvas adorned with ancient trees, stands as a testament to eco – conscious luxury, a creation commissioned by the visionary Andaluz family business. This architectural marvel unfolds, invitie you into a realm where design and nature coalesce into a harmonious dance of sophistication and sustainability. […]
Casa Claros designed by Sommet, located on a slope overlooking the city along the riverside. Indeed, this house seamlessly integrates with the terrain, cleverly presenting a modest facade on the street side despite its substantial 1600 sqm expanse. A testament to architectural ingenuity, this 4-story residence captivates with its clean lines and judicious material selection, […]
