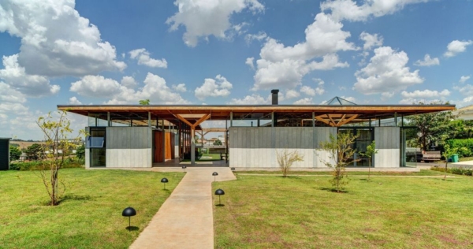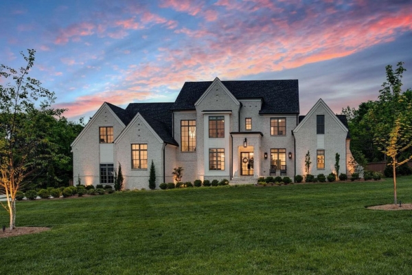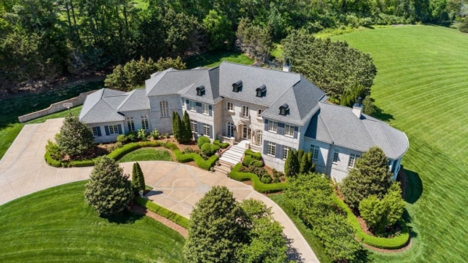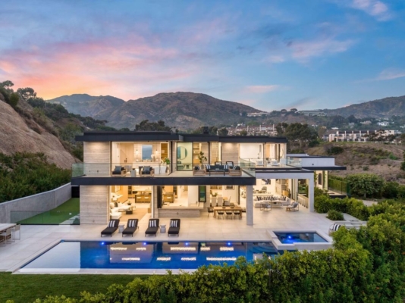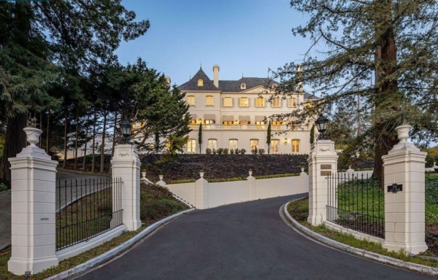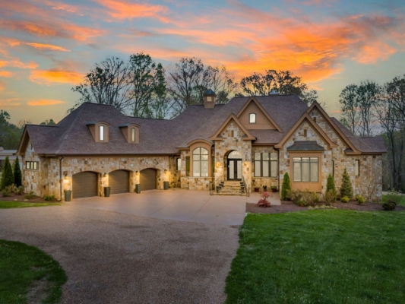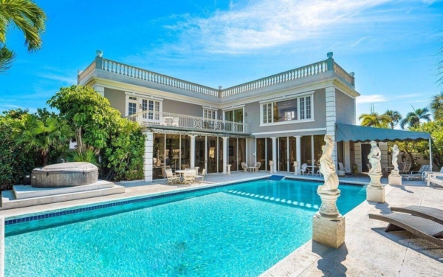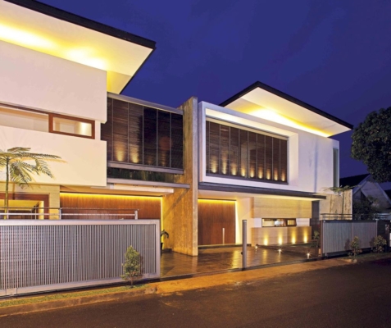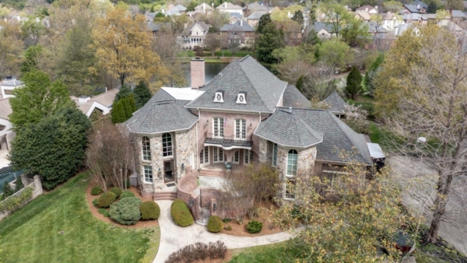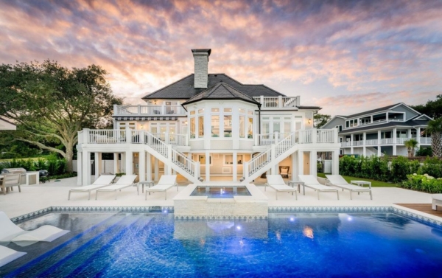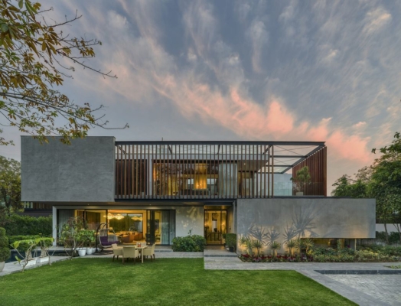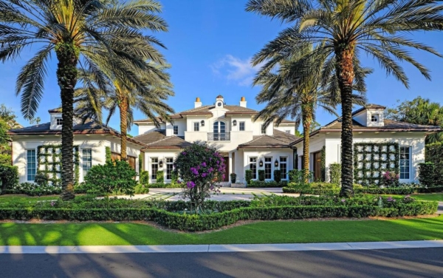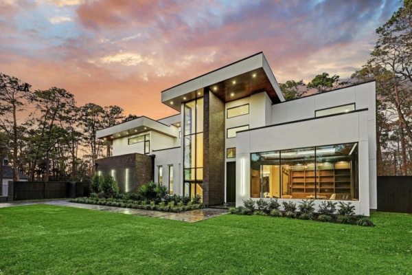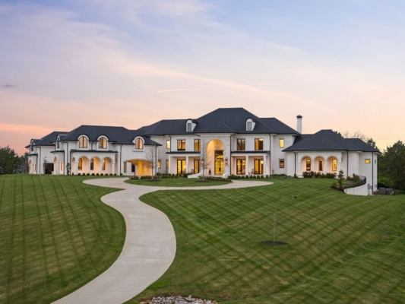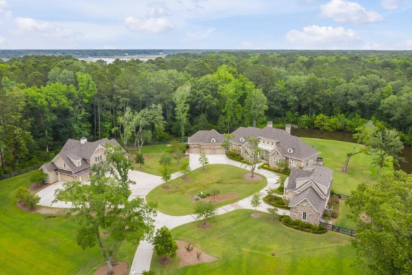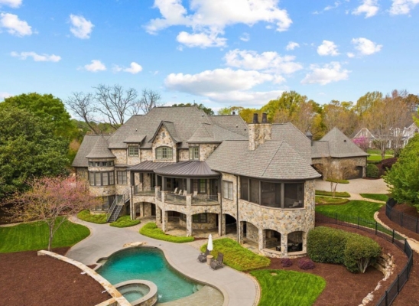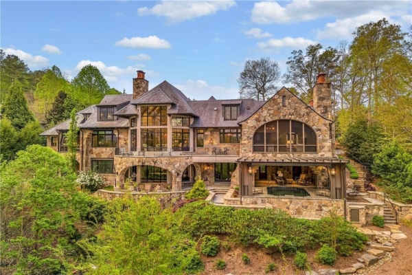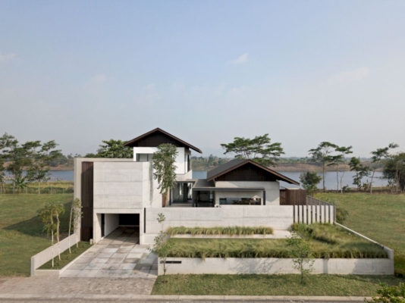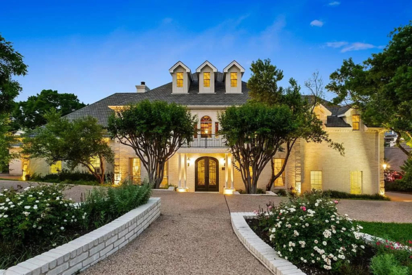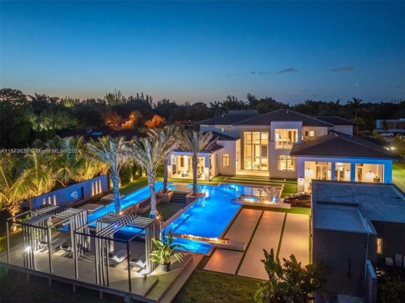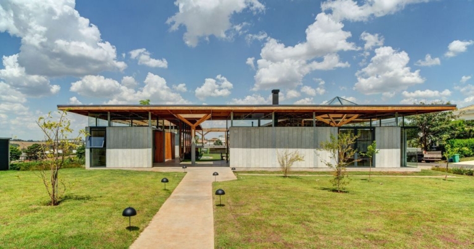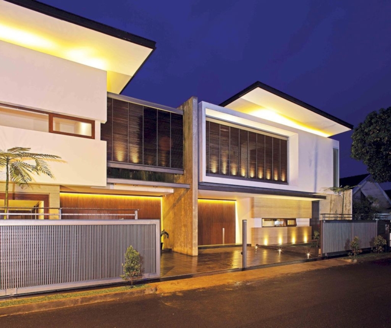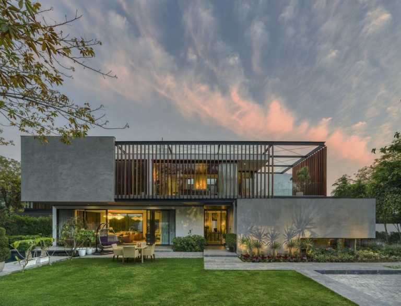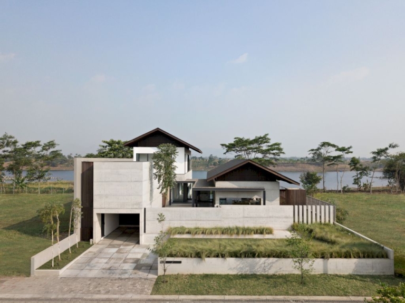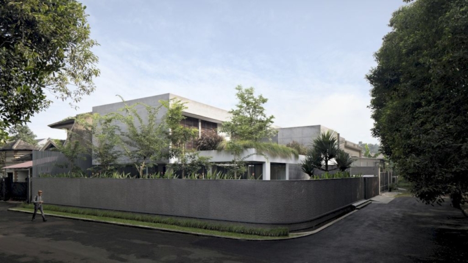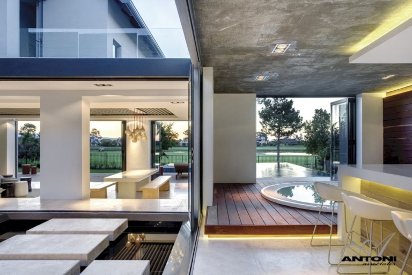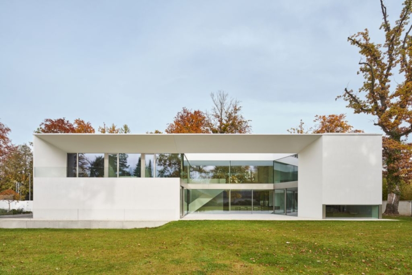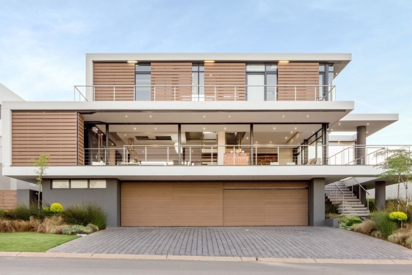ADVERTISEMENT
Contents
Architecture Design of Residence ABC Paulista
Description About The Project
Residence ABC Paulista, envisioned by Gui Mattos, is a testament to the seamless integration of architectural geometry and the natural landscape. Nestled on a sprawling corner lot, this transformative project involved the demolition of an old structure. Also, paving the way for a completely reimagined plan that harmonizes with the land’s contours, slope, existing gardens, and strategically frames captivating views.
The house takes on a distinctive ”T” shape, with one elongated wing serving as both the entrance and the social hub, while the shorter yet wider base cradles the expansive social area. This base gracefully extends toward the lower elevation of the lot, revealing contemplative gardens and a captivating pool area. At the intersection of these wings, a striking spiral staircase guides residents to a second level, feature additional rooms for guests and a leisure zone encompass a gym, sauna, and massage room. This independent space operates as an expanded living area, seamlessly merging with the main house or functioning as a standalone one floor dwelling.
Geometry plays a pivotal role in the design philosophy of Residence ABC Paulista. The house’s form is influenced by a squarish and triangular grid. And create a Triskelion geometrical system that elegantly balances with the circular geometry of the surrounding landscape. From an alternate perspective, the project can be characterized by two horizontal planes — metal structures adorned with wooden lining and stone flooring — orchestrate a dynamic interplay of volumes within. Monolithic structures within the residence not only organize intimate spaces but also configure transitional zones for social living, embody a rhythmic pattern that echoes the harmony and tranquility inherent in thoughtful design.
The Architecture Design Project Information:
- Project Name: Residence ABC Paulista
- Location: Sao Paolo, Brazil
- Project Year: 2023
- Area: 1414 m²
- Designed by: Gui Mattos
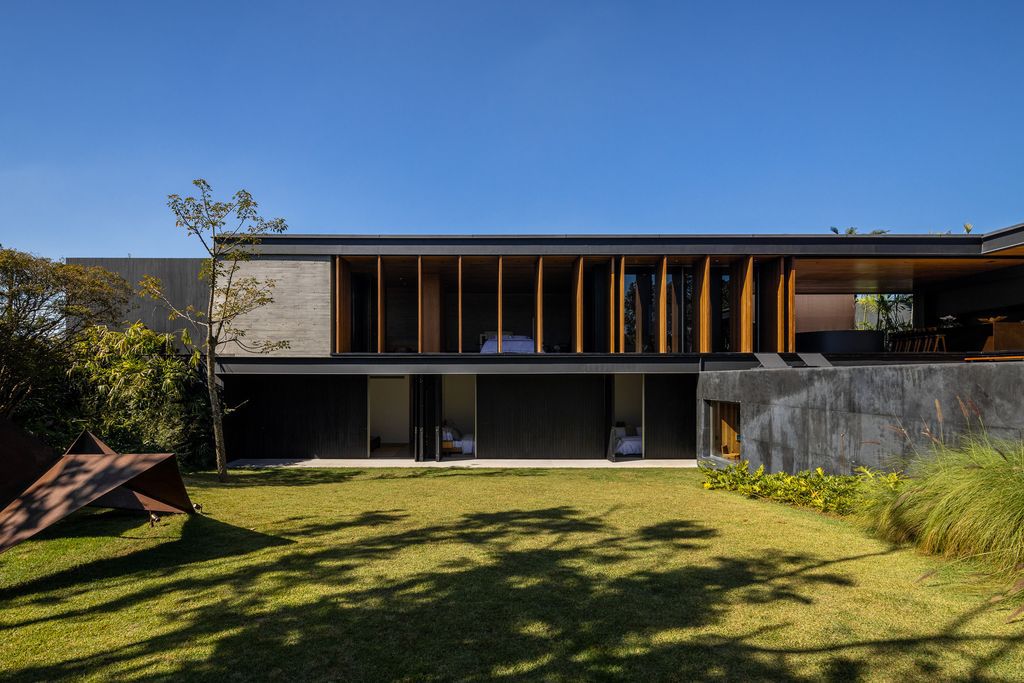
Immerse yourself in the fusion of architectural brilliance and natural beauty as Residence ABC Paulista stands as a testament to Gui Mattos’s meticulous approach in creating a harmonious living space.
ADVERTISEMENT
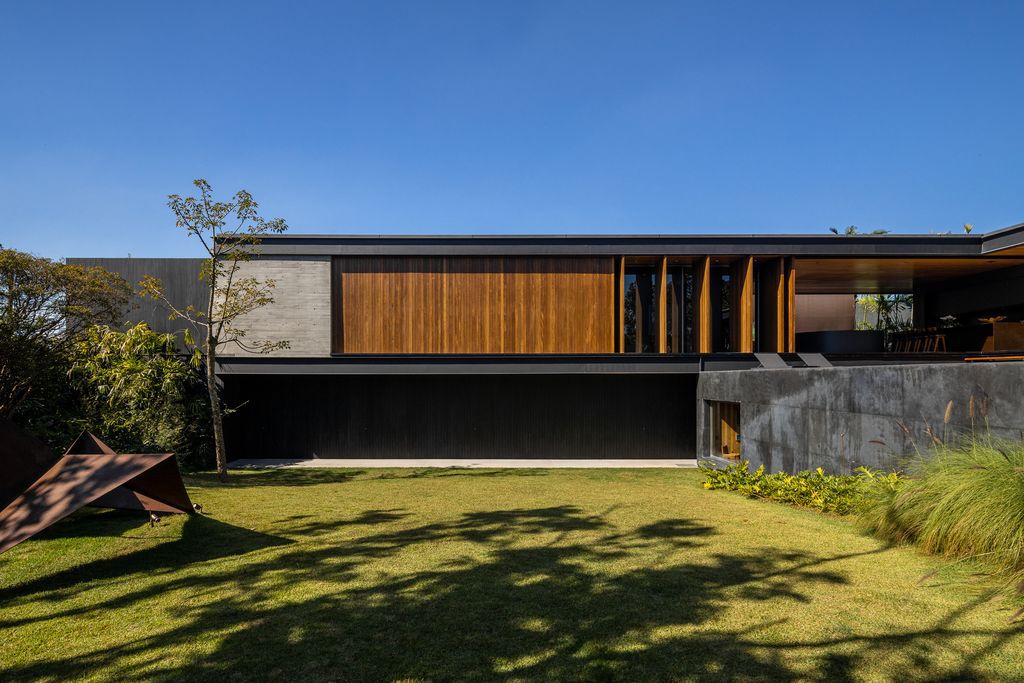
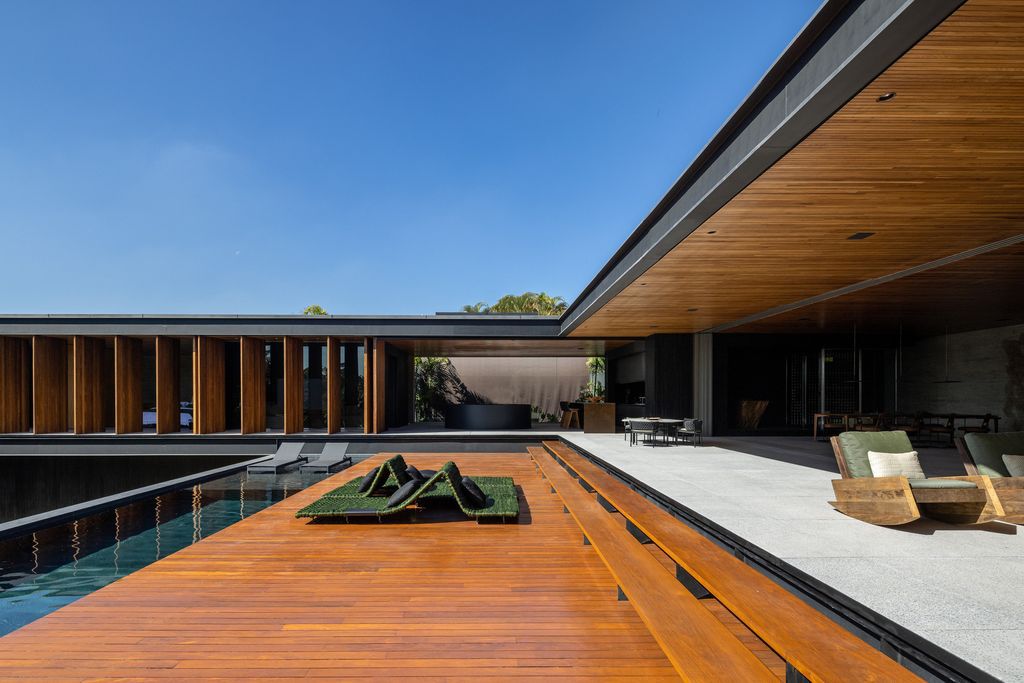
ADVERTISEMENT
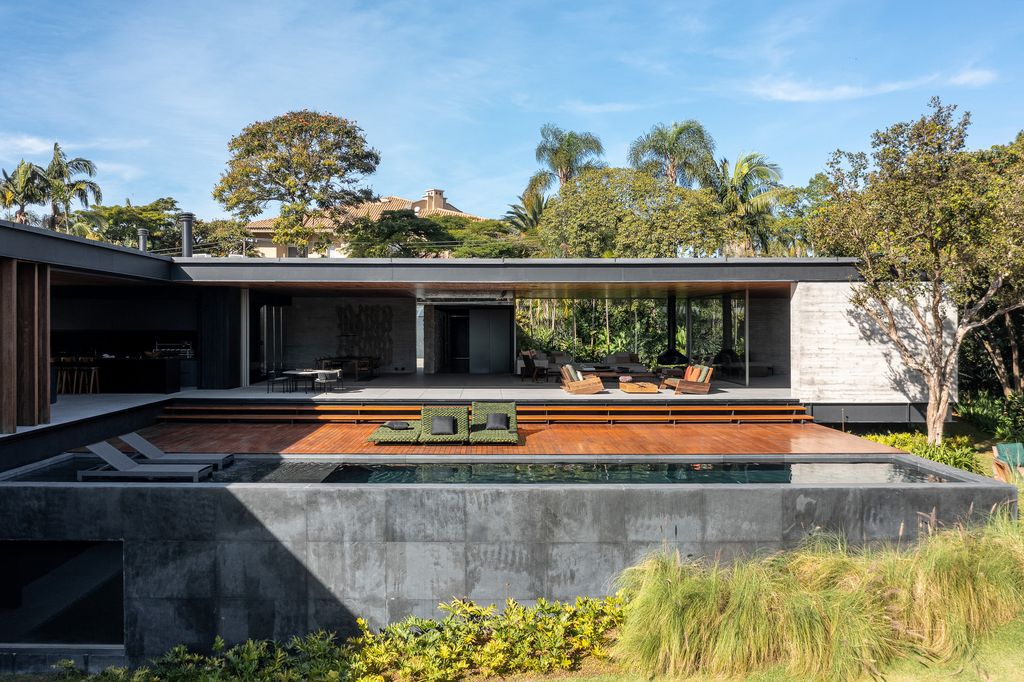
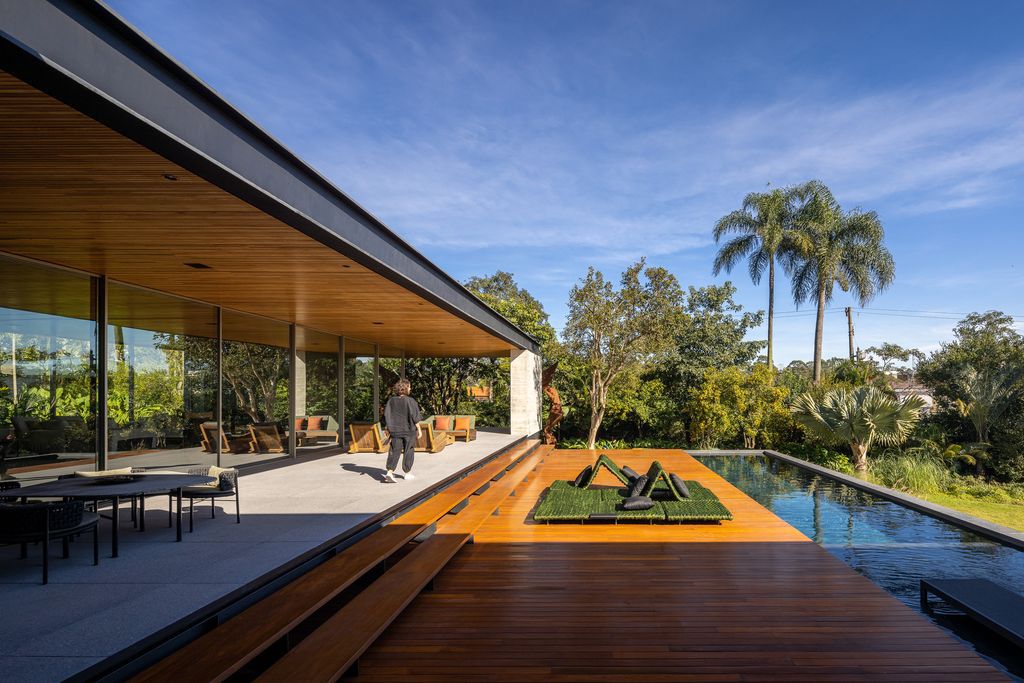
ADVERTISEMENT
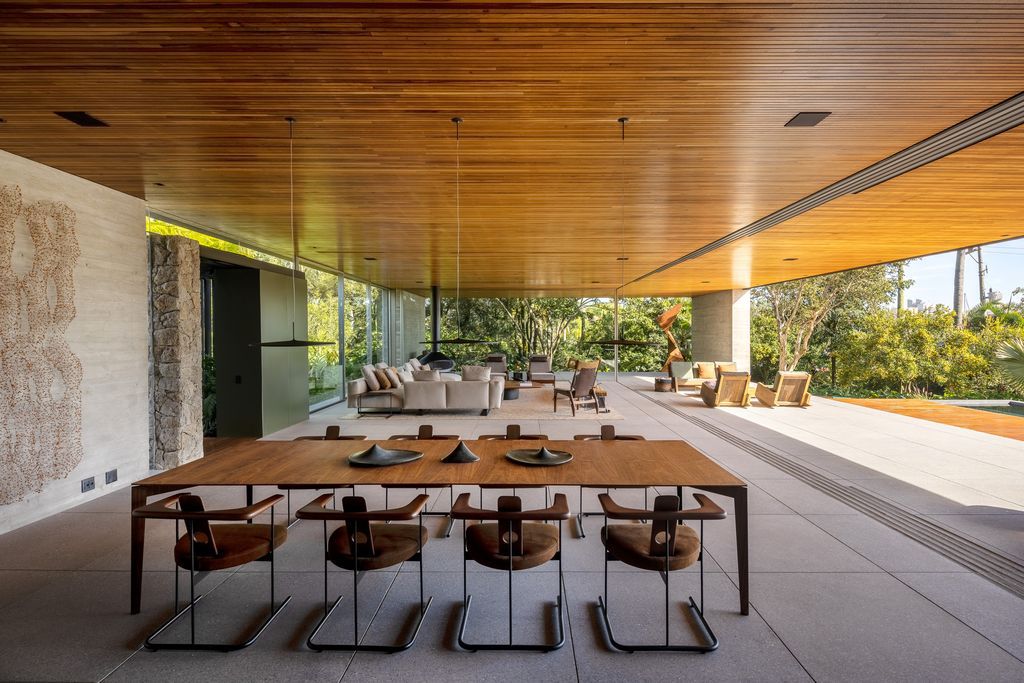
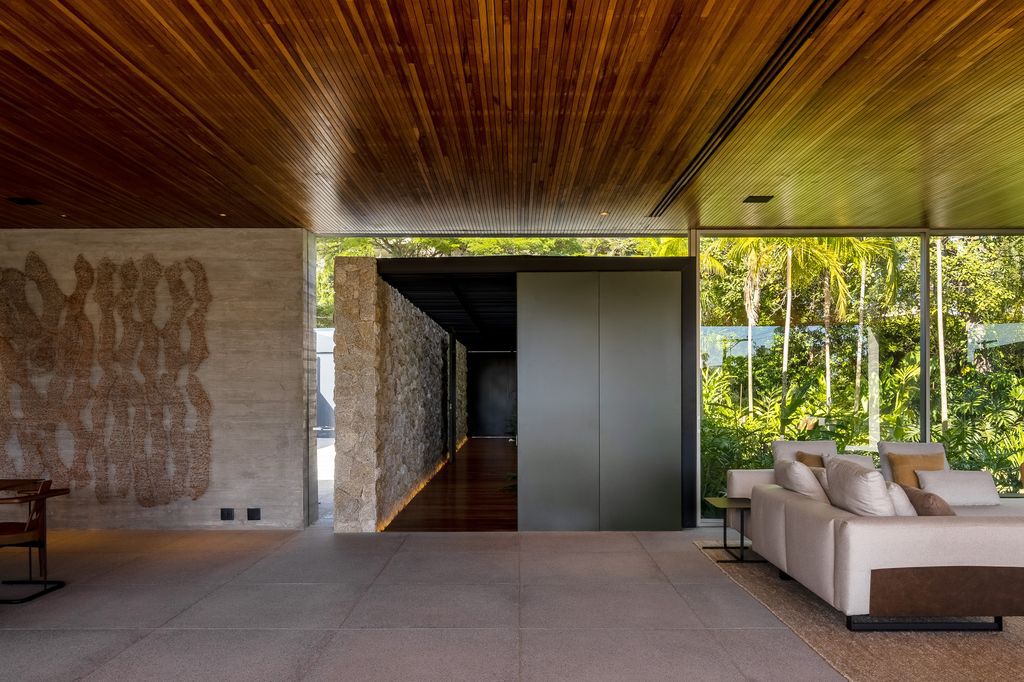
ADVERTISEMENT
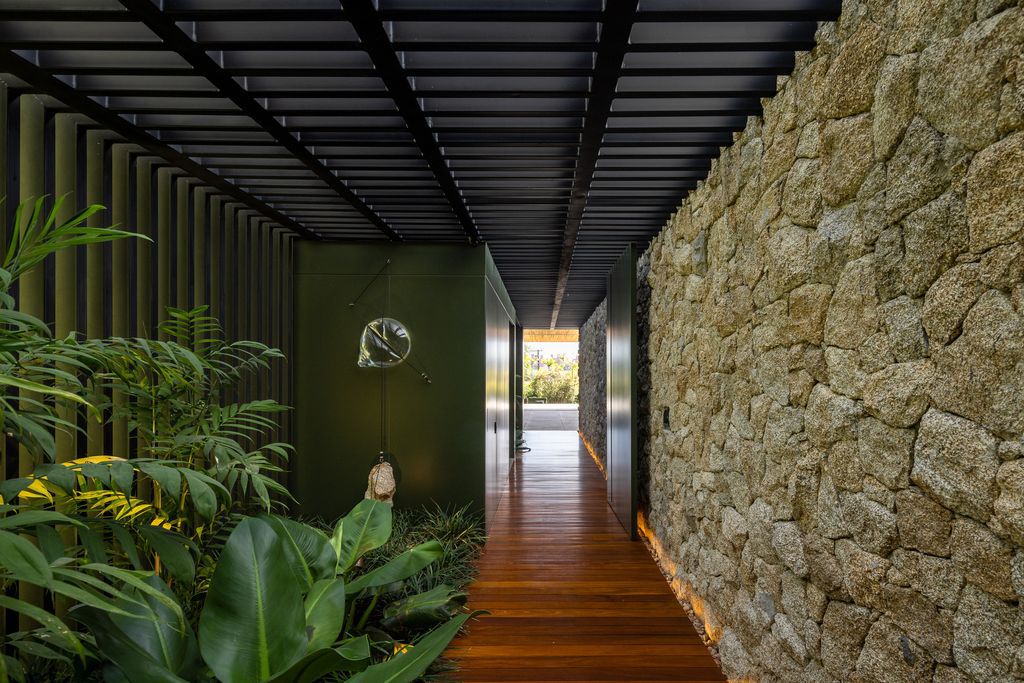
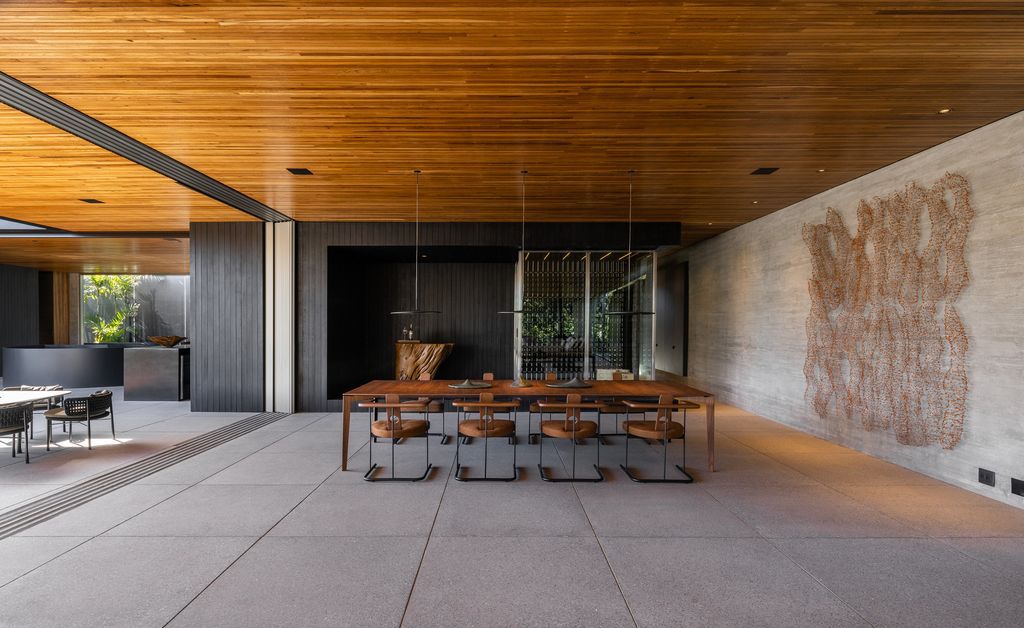
ADVERTISEMENT
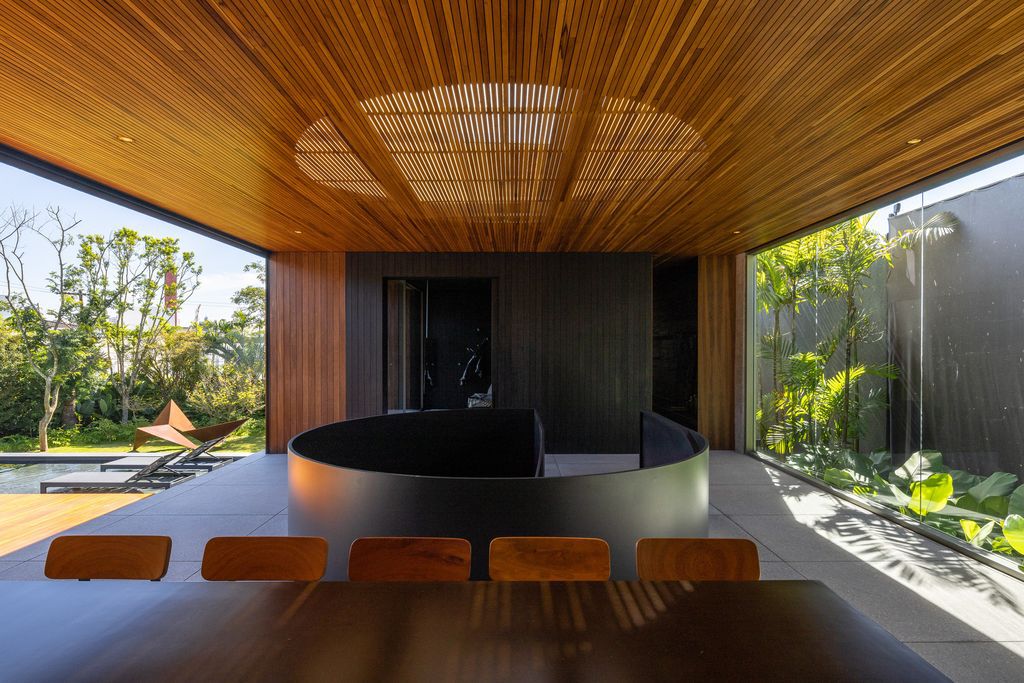
a spiral staircase is positioned, directing the resident to a second experience level, an area with extra rooms for guests and a leisure zone, with a gym, sauna, and massage room.
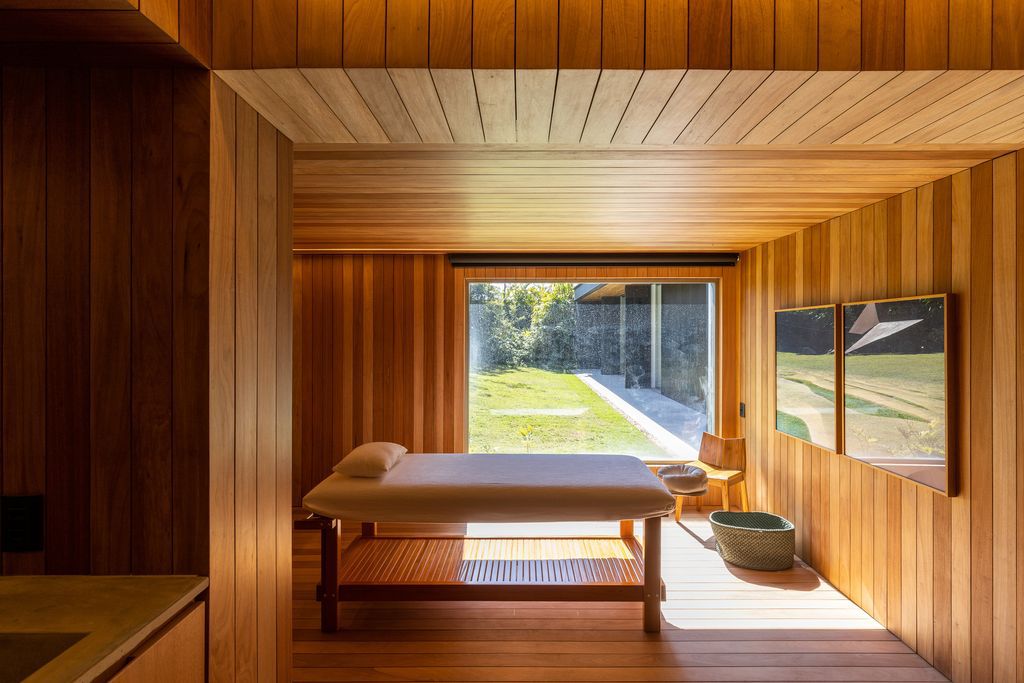
ADVERTISEMENT
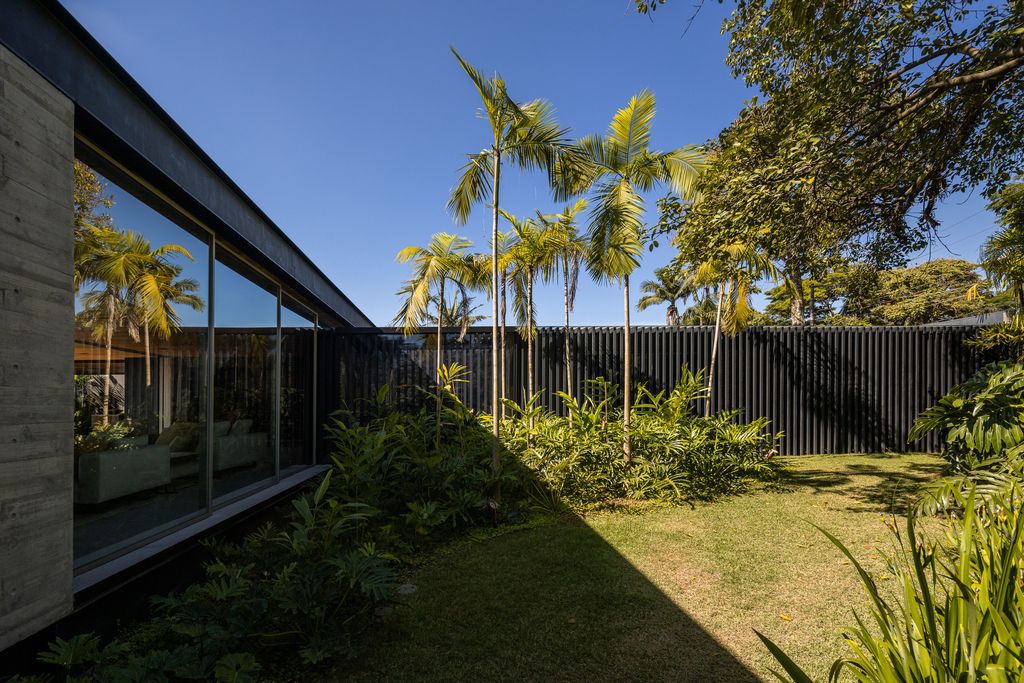
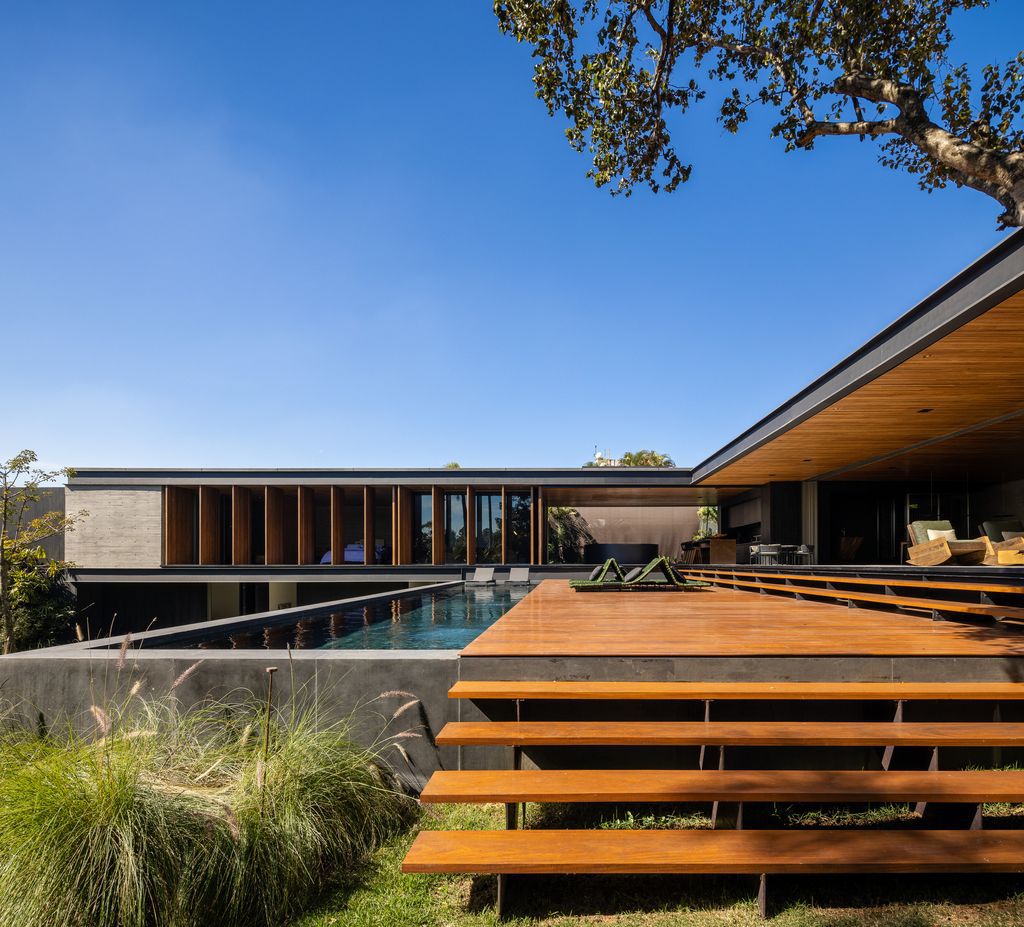
ADVERTISEMENT
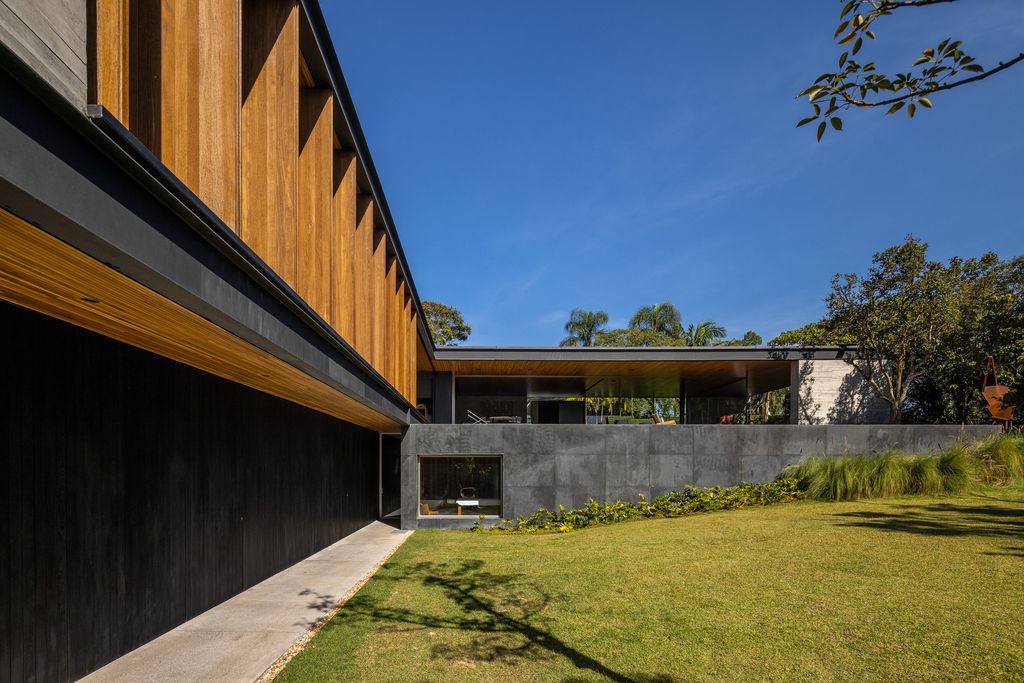
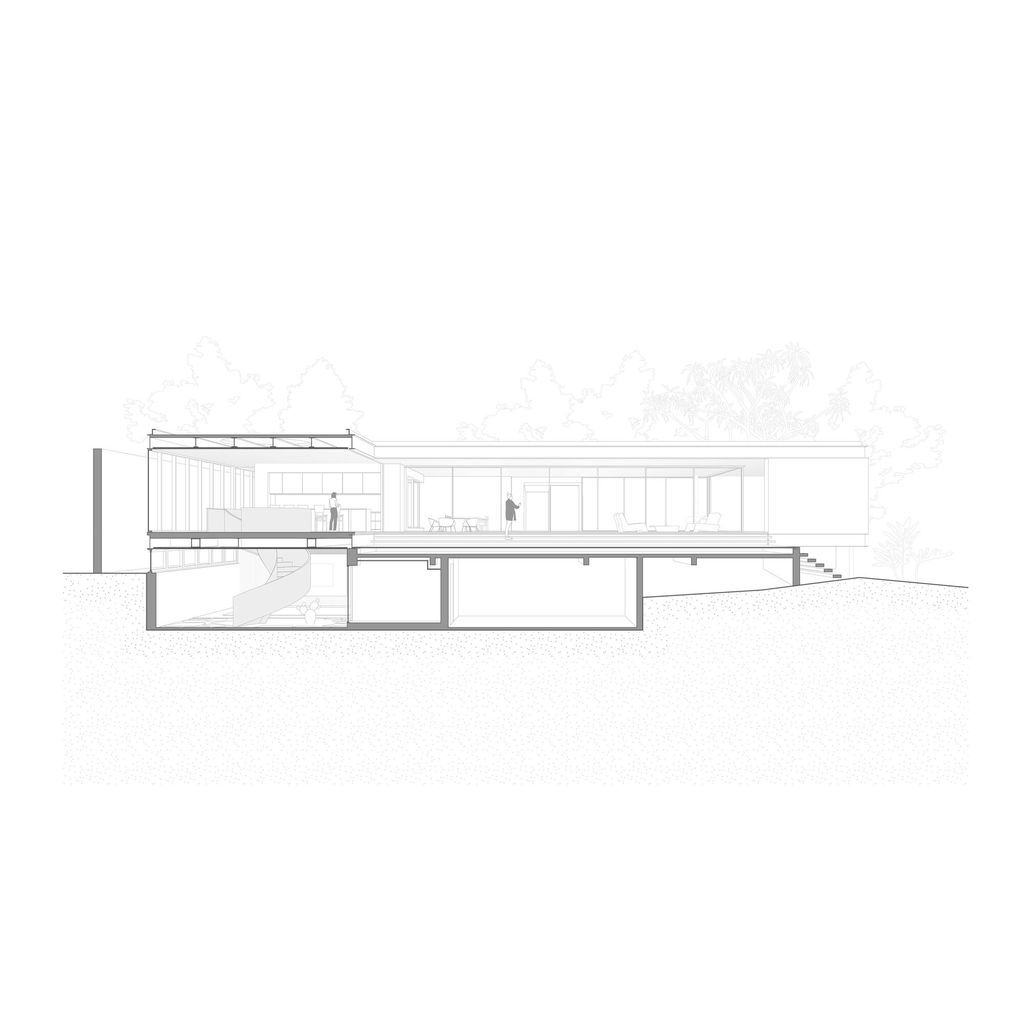
ADVERTISEMENT
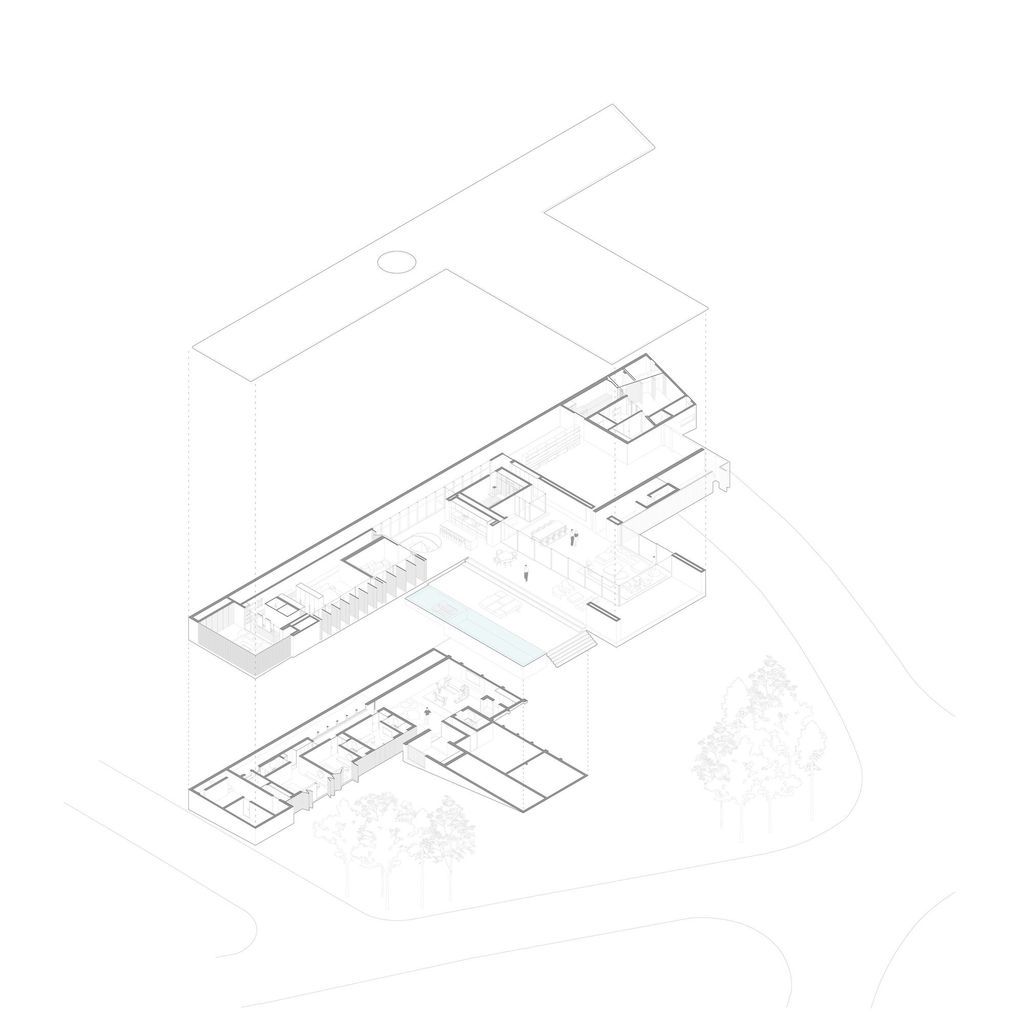
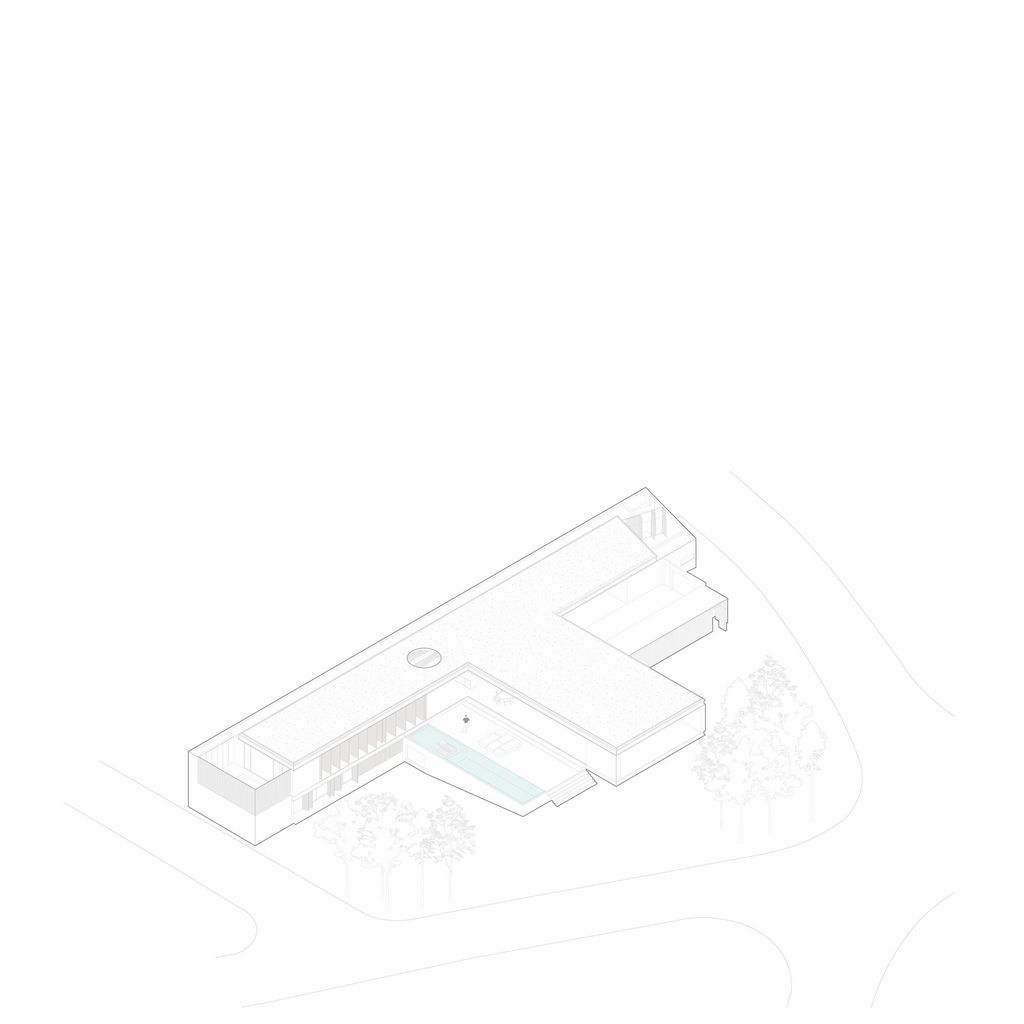
ADVERTISEMENT
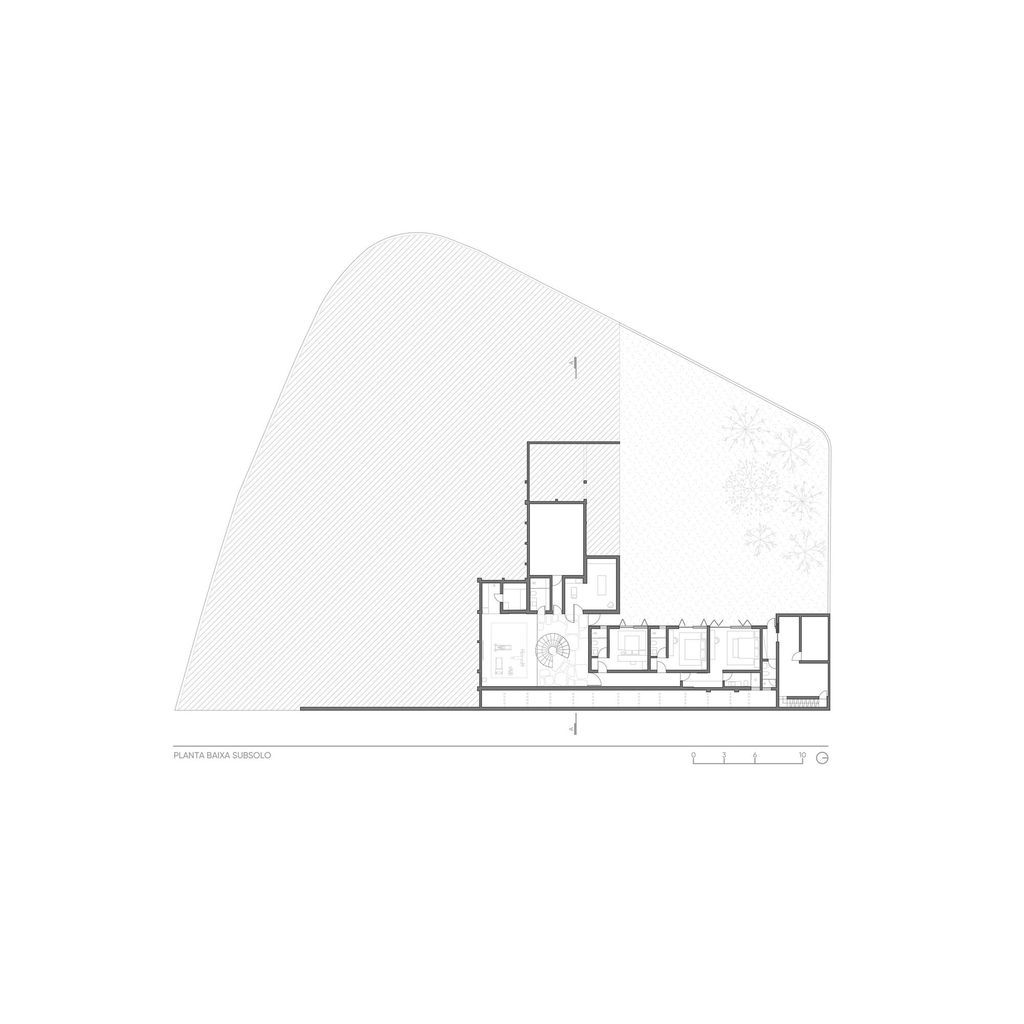
The Residence ABC Paulista Gallery:


















Text by the Architects: On a large corner lot, this project involves the demolition of an old house and renovation to a completely new plan, configured based on reading the shape of the land, its slope, pre-existing gardens, and, finally, potential views to be framed.
Photo credit: Manuel Sá| Source: Gui Mattos
For more information about this project; please contact the Architecture firm :
– Add: R. Estados Unidos, 1162 – Jardim America, São Paulo – SP, 01427-001, Brazil
– Tel: +55 11 3816-2228
More Projects in Brazil here:
- MDG Baroneza House in Brazil by Gálvez & Márton Arquitetura
- Patio House, Modern House with Social Spaces by Renata Barbugli
- Terras House with Visual and Spatial Integration by Taguá Arquitetura
- Patio House with Architectural Innovation by Caio Persighini Arquitetura
- 01 TVN House, Disguised among the Vegetation Saraiva e Associados
