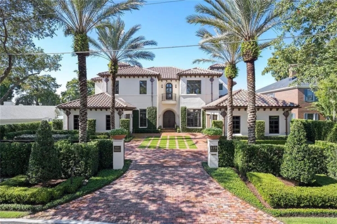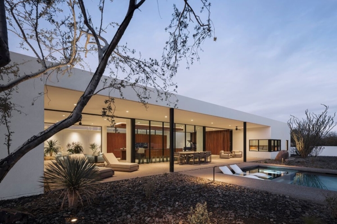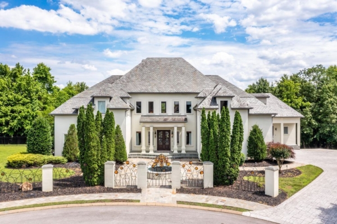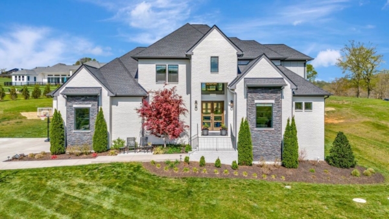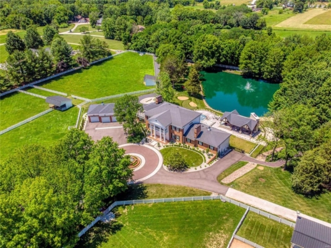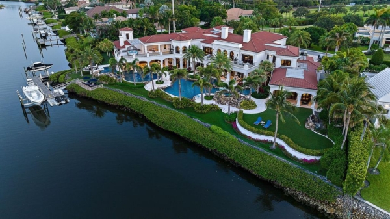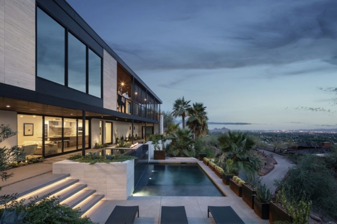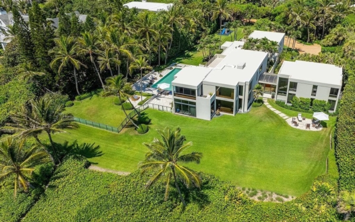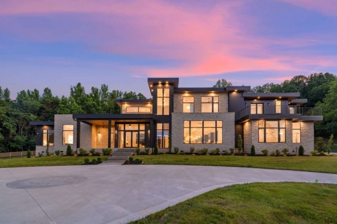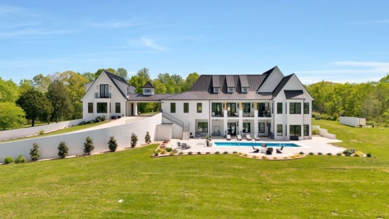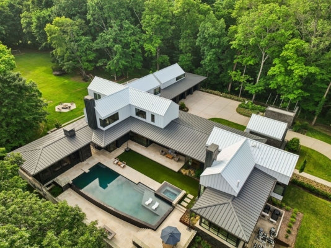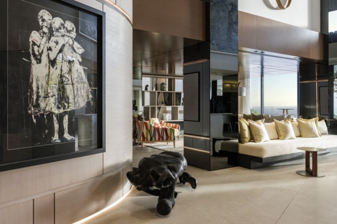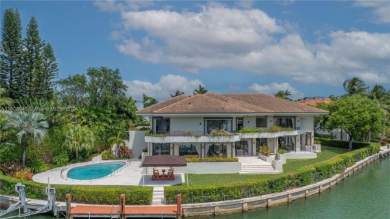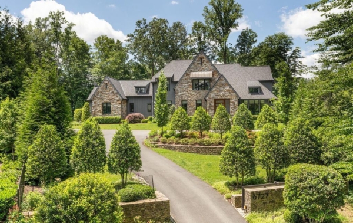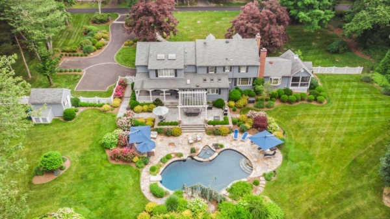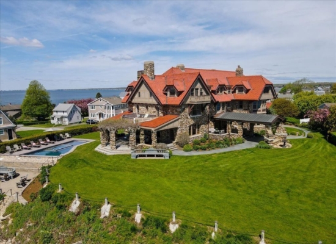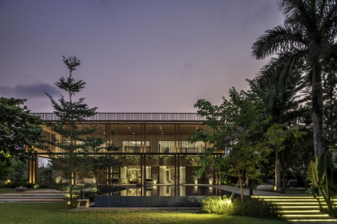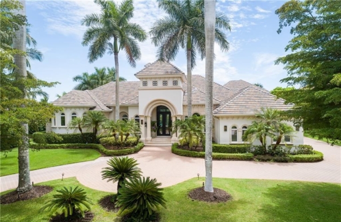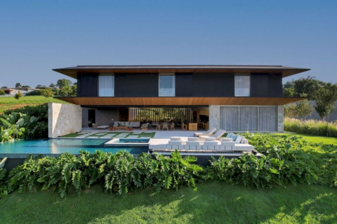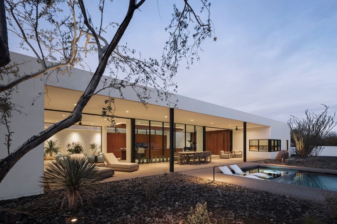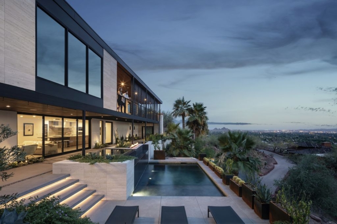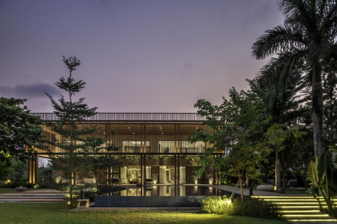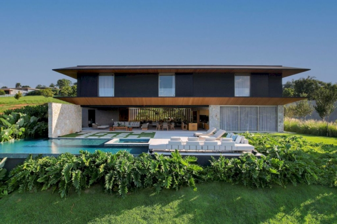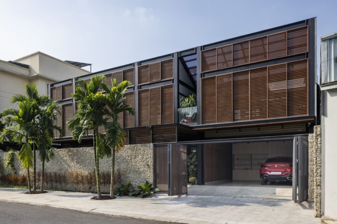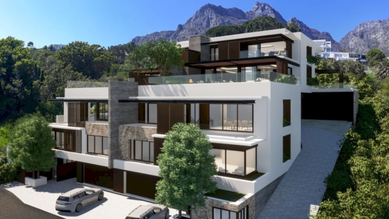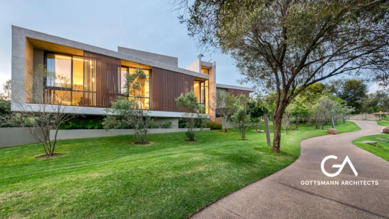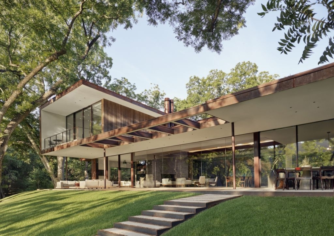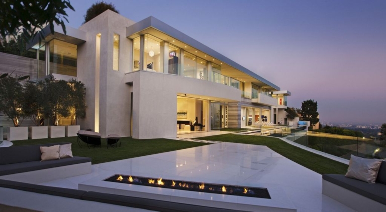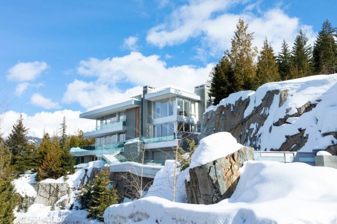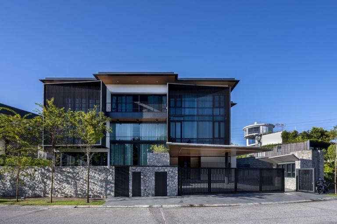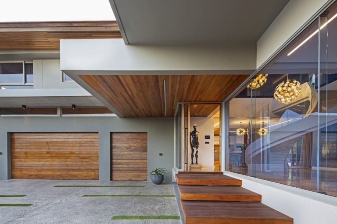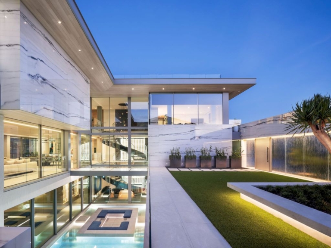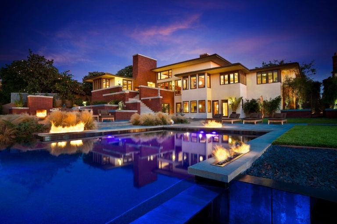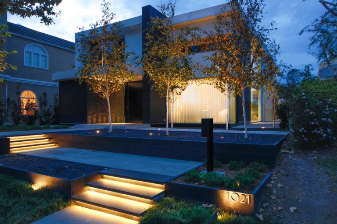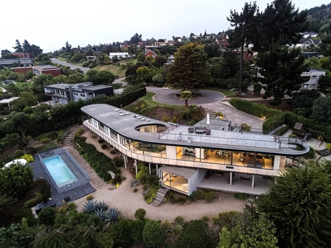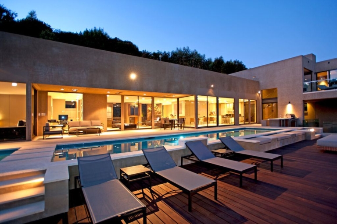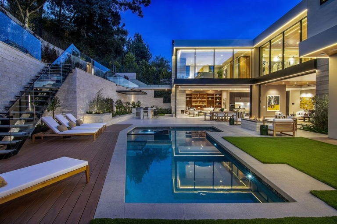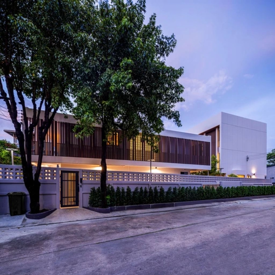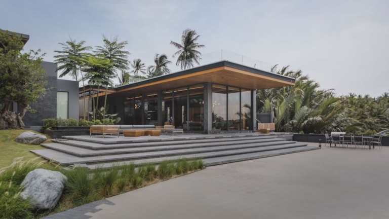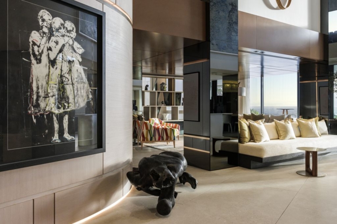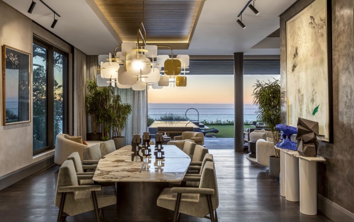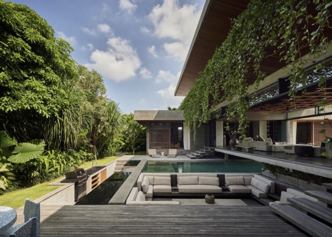ADVERTISEMENT
Contents
Architecture Design of Freebird Residence
Description About The Project
Freebird Residence a private residence in Berawa, Bali, that seamlessly merges contemporary Japanese design with tropical modernism. This innovative home is a testament to architect Alexis Dornier’s dedication to integrating built environments with the natural world.
At the heart of ‘The Free Bird Project’ is a living room situated above the swimming pool, bridging two wings of the house and creating an ‘H’-shaped layout from above. This unique space features retractable glass walls that convert it into an open-air area, with a glass floor providing views of the pool below, evoking scenes from Stanley Kubrick’s “2001: A Space Odyssey.”
Sustainability is a fundamental aspect of the residence, with Eco Mantra, our sustainability management partner, playing a crucial role. Their expertise has significantly lowered the home’s energy consumption and carbon footprint, highlighting our commitment to environmentally responsible design.
The tropical garden, crafted by Bali Landscape Company, is integral to the home’s aesthetic, creating a lush backdrop that enhances the indoor-outdoor living experience. The ground floor features a gym and two guest rooms, each designed to maximize views and access to the garden. The yoga area, inspired by Kengo Kuma’s Glass House, extensively uses glass to maintain a connection with the natural surroundings.
Materials throughout the residence highlight local craftsmanship, including paras Kerobokan stone walls and wooden ceilings with fluted patterns, complemented by a variety of textiles and fabrics that add depth and warmth to the clean architectural lines. A notable feature near the entrance is a large wine fridge, serving as both a practical insulation solution and a striking sculptural element.
The Architecture Design Project Information:
- Project Name: Freebird Residence
- Location: Kuta Utara, Indonesia
- Project Year: 2023
- Area: 770 m²
- Designed by: Alexis Dornier
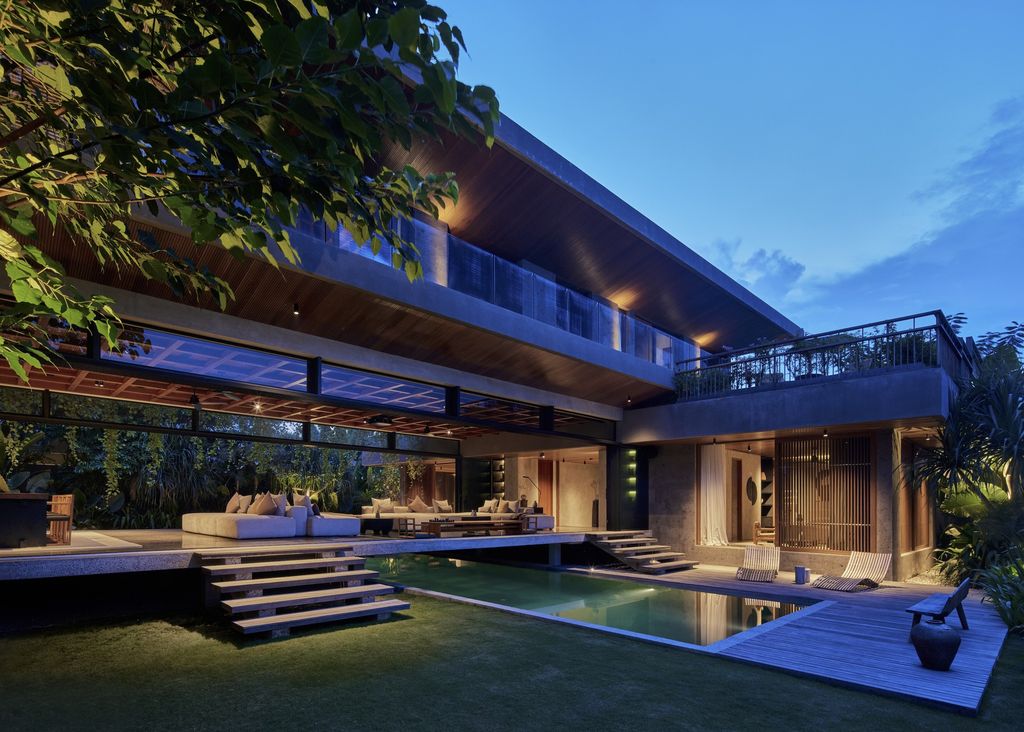
ADVERTISEMENT
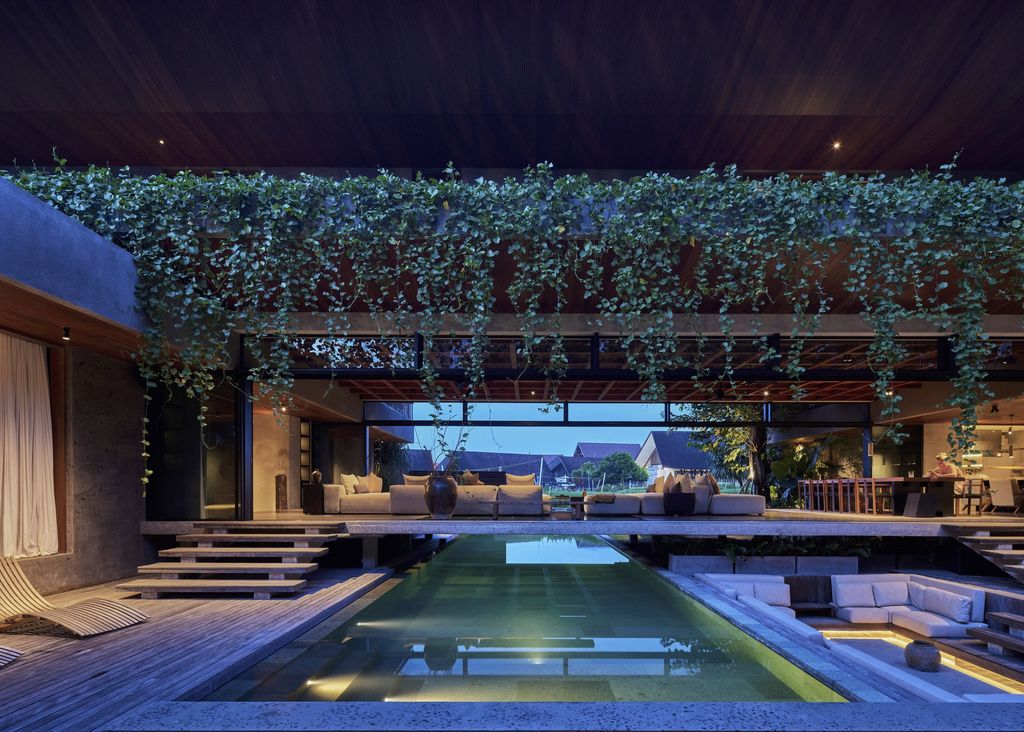
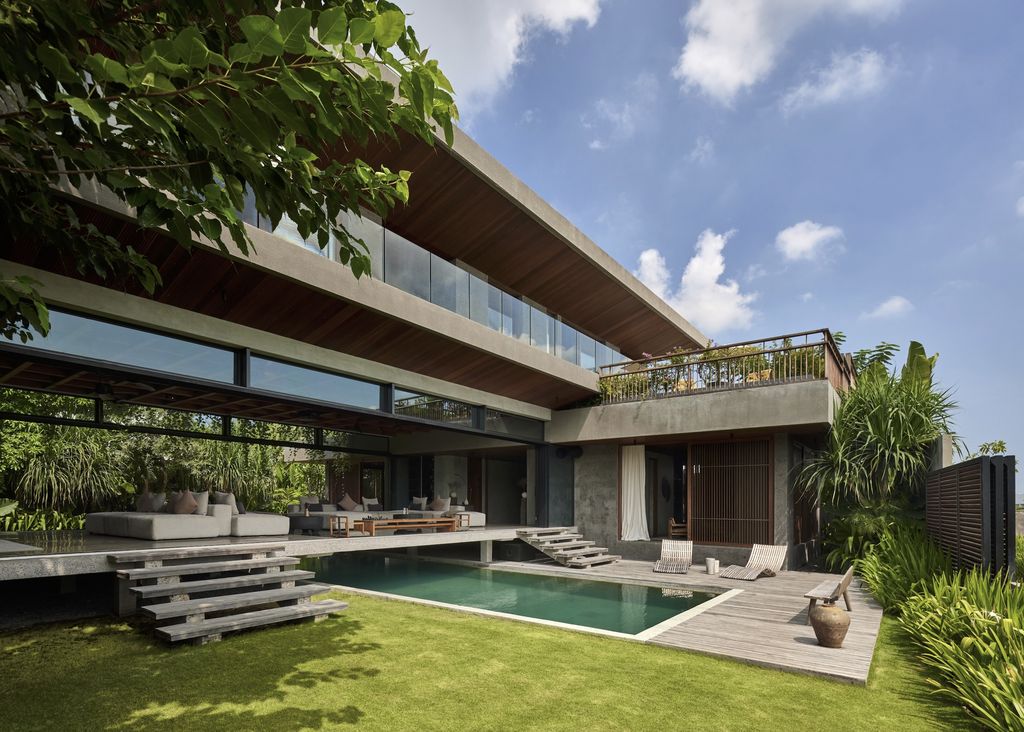
ADVERTISEMENT
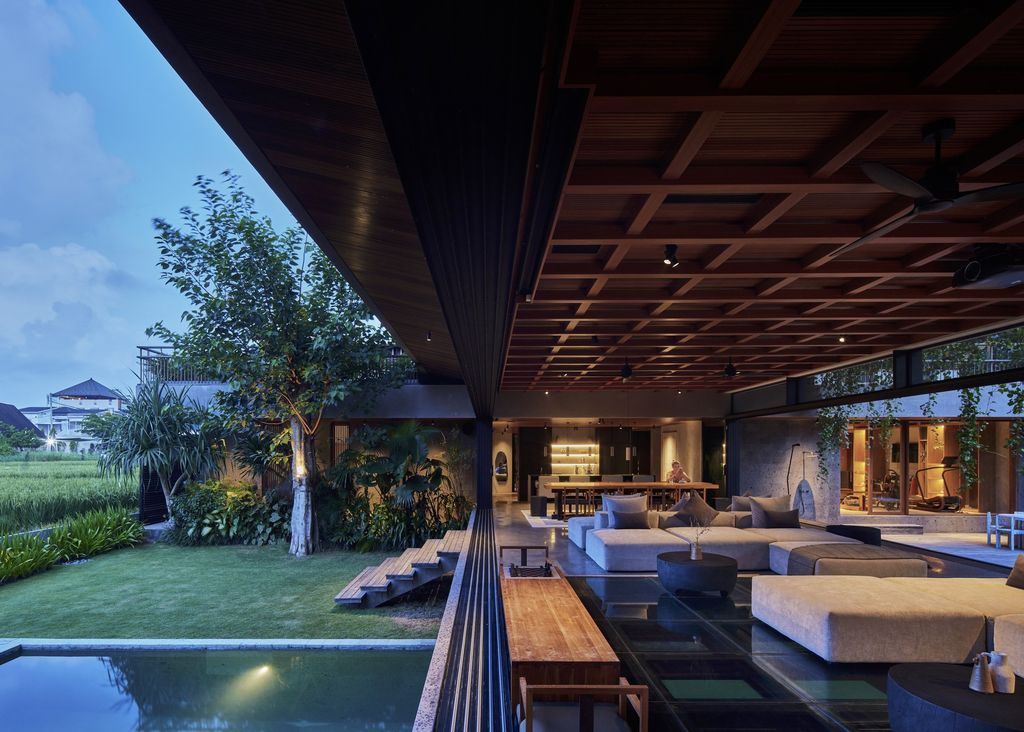
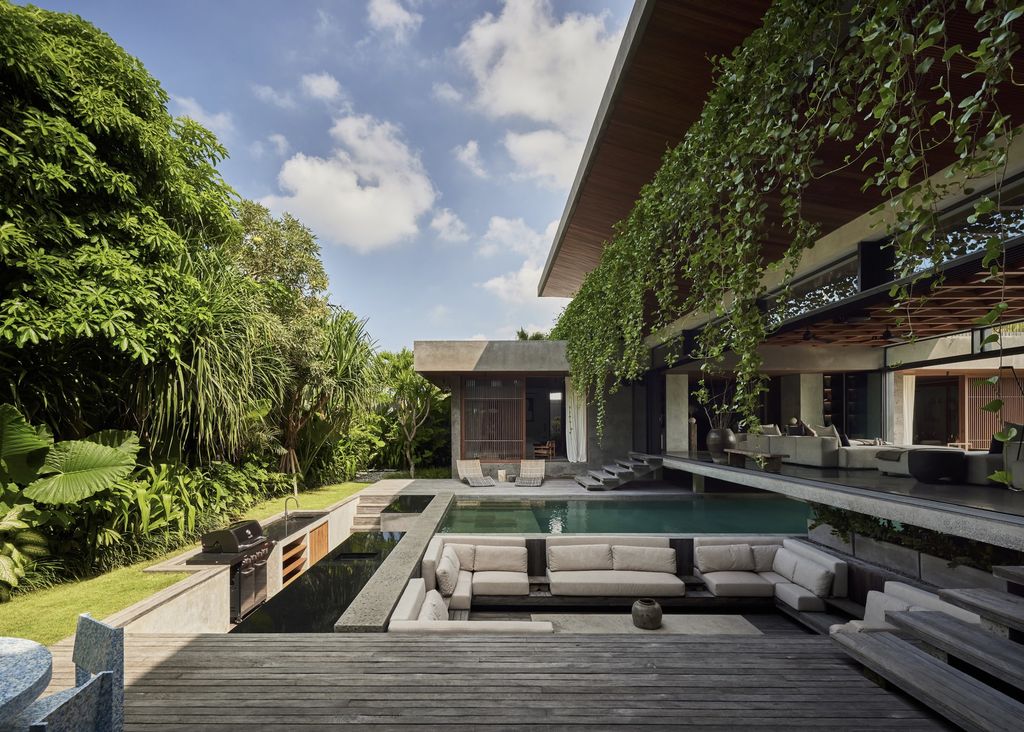
ADVERTISEMENT
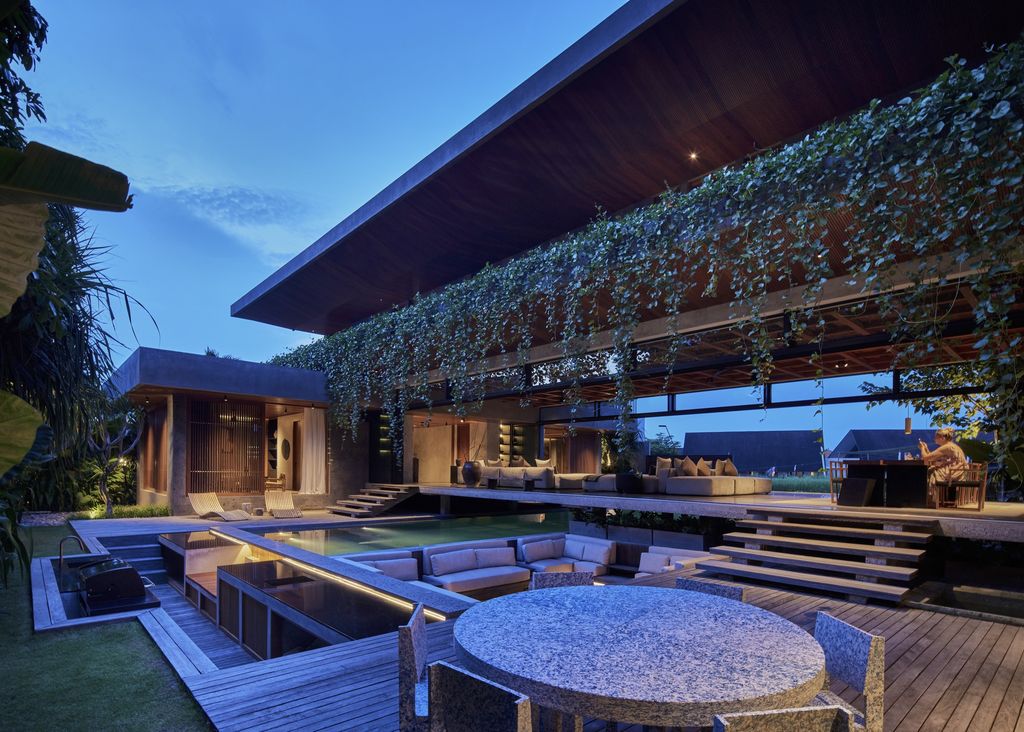
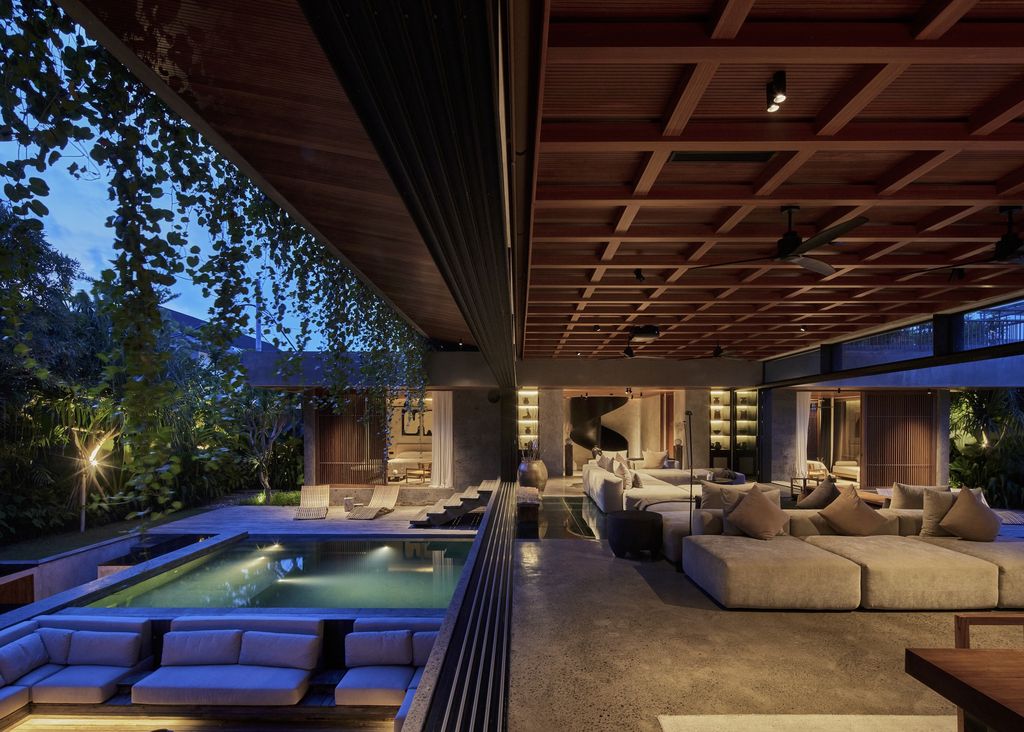
ADVERTISEMENT
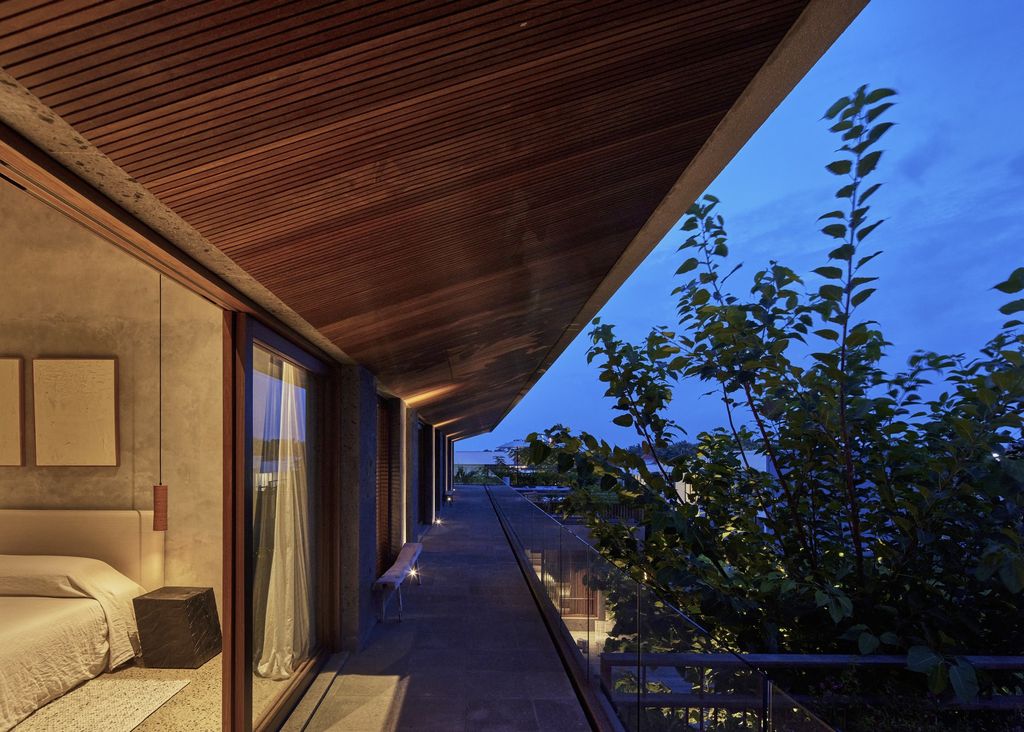
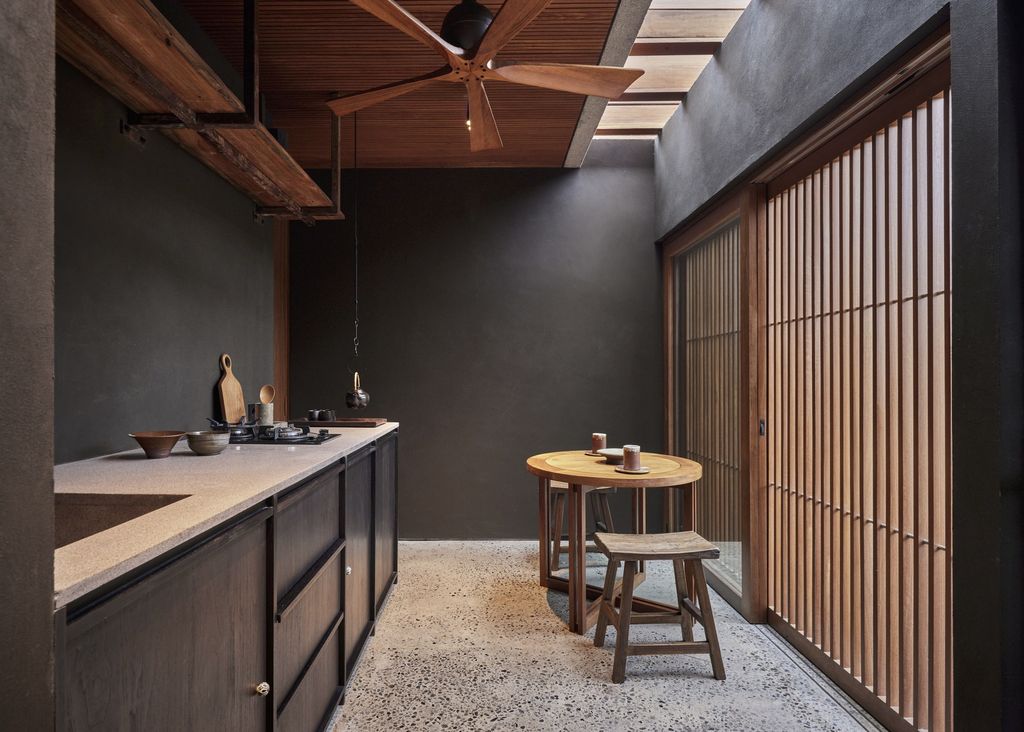
ADVERTISEMENT
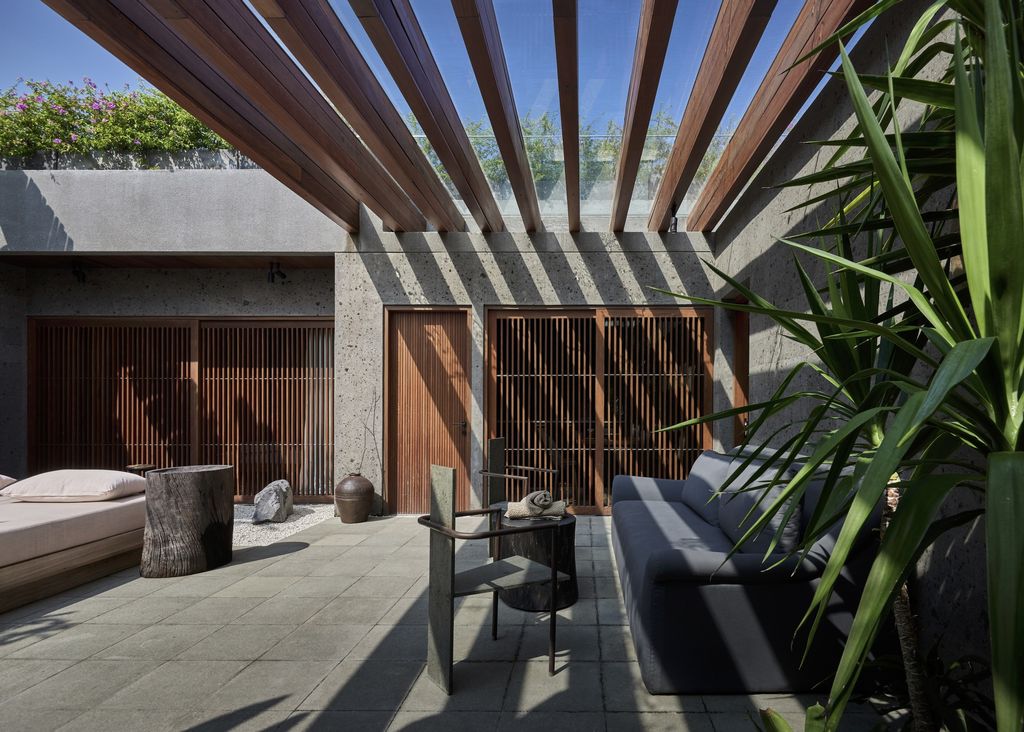
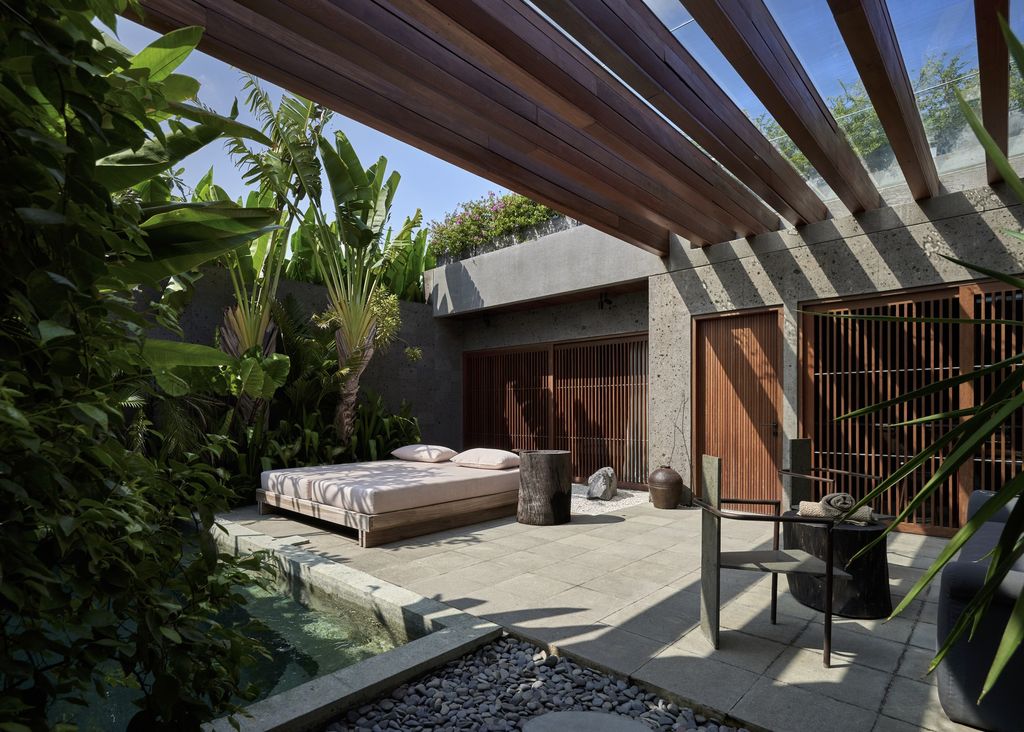
ADVERTISEMENT
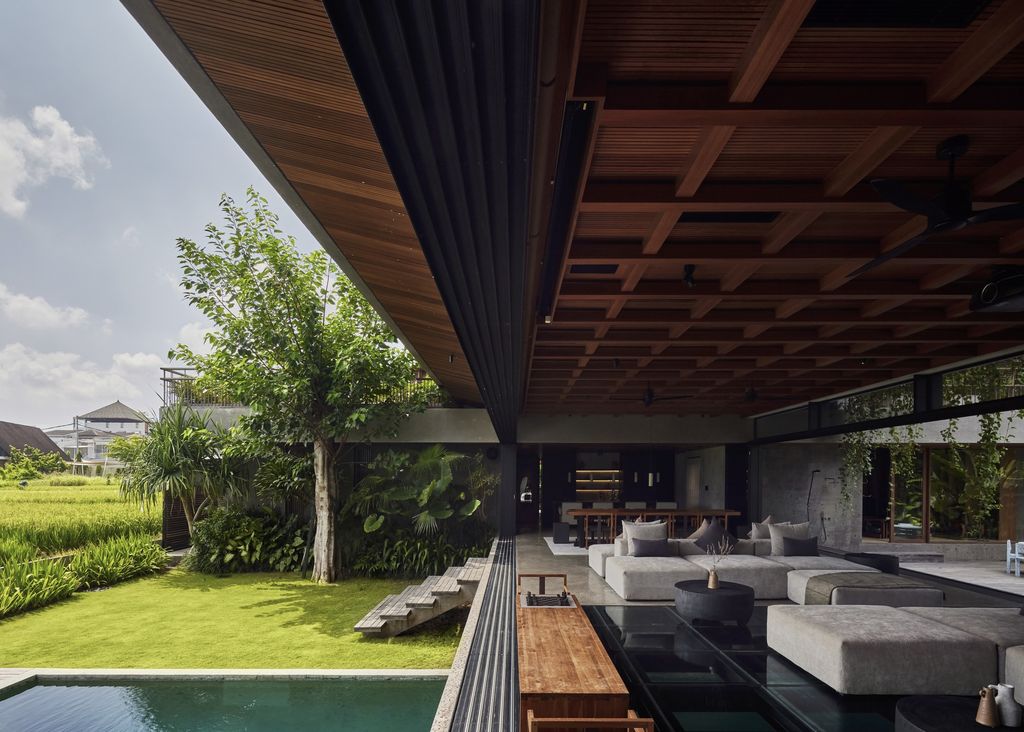
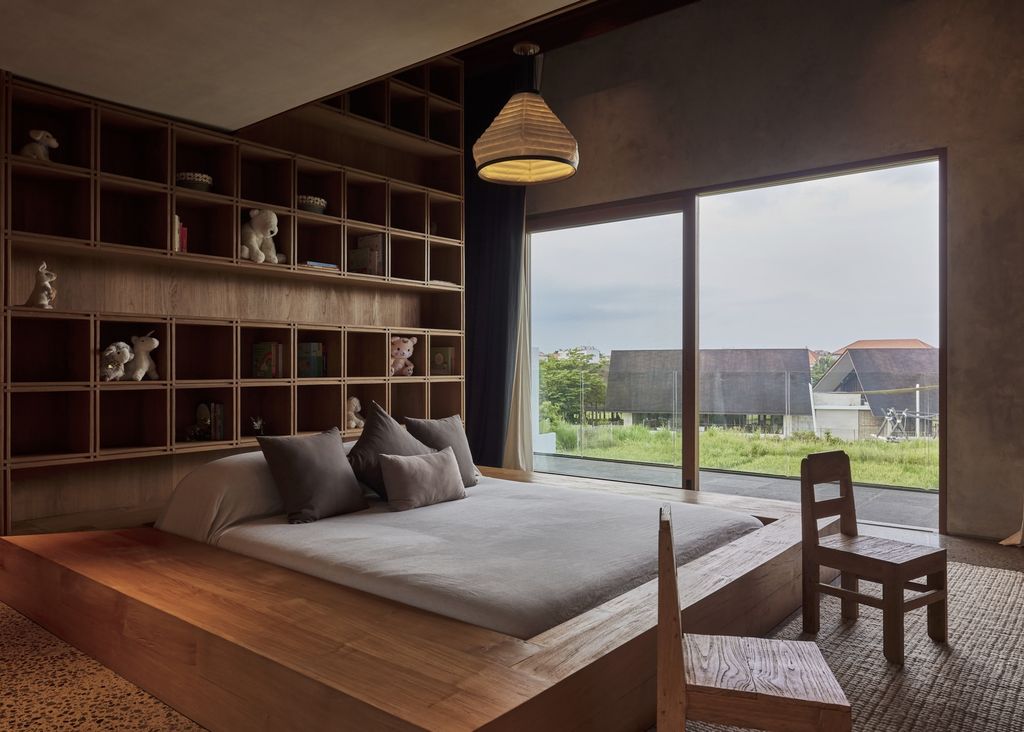
ADVERTISEMENT
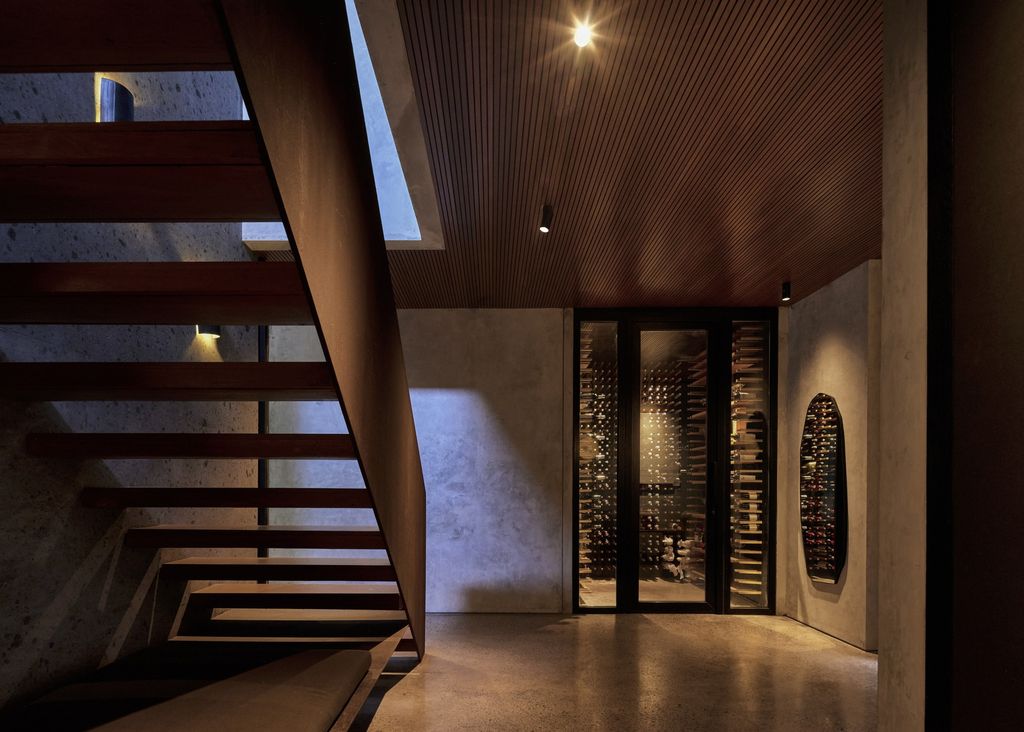
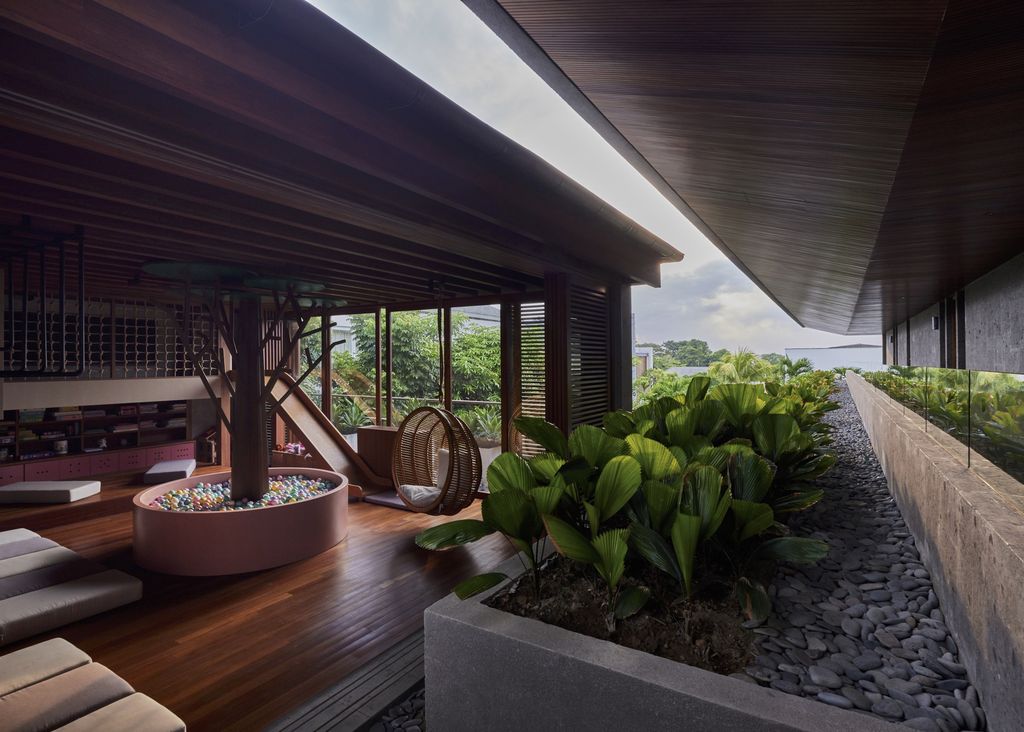
ADVERTISEMENT
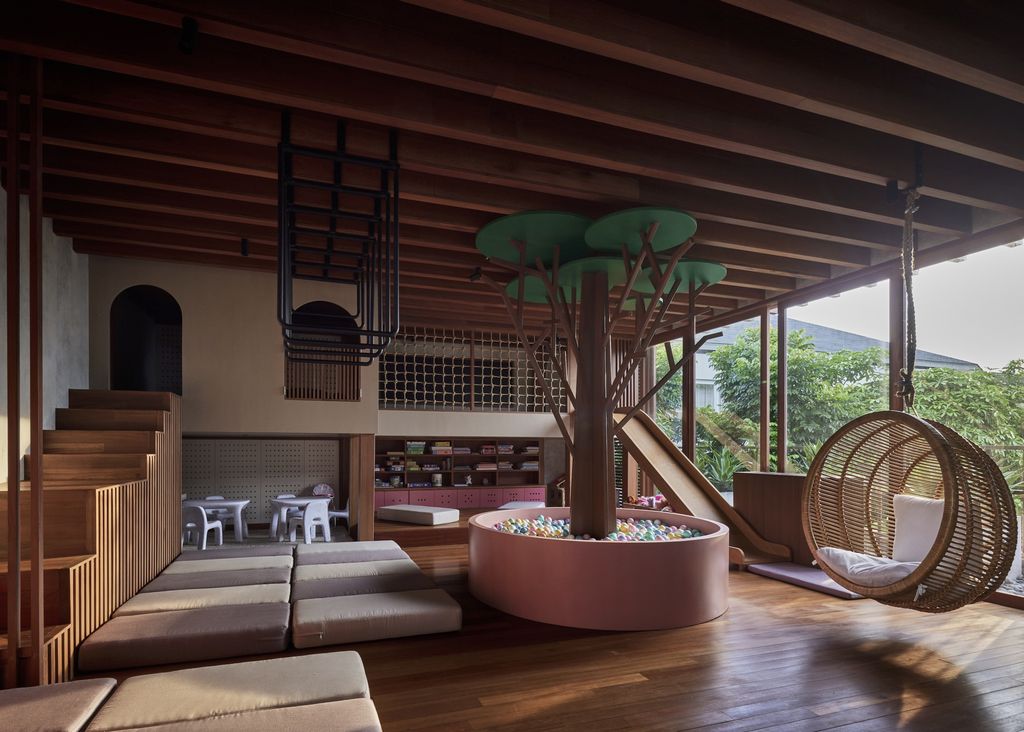
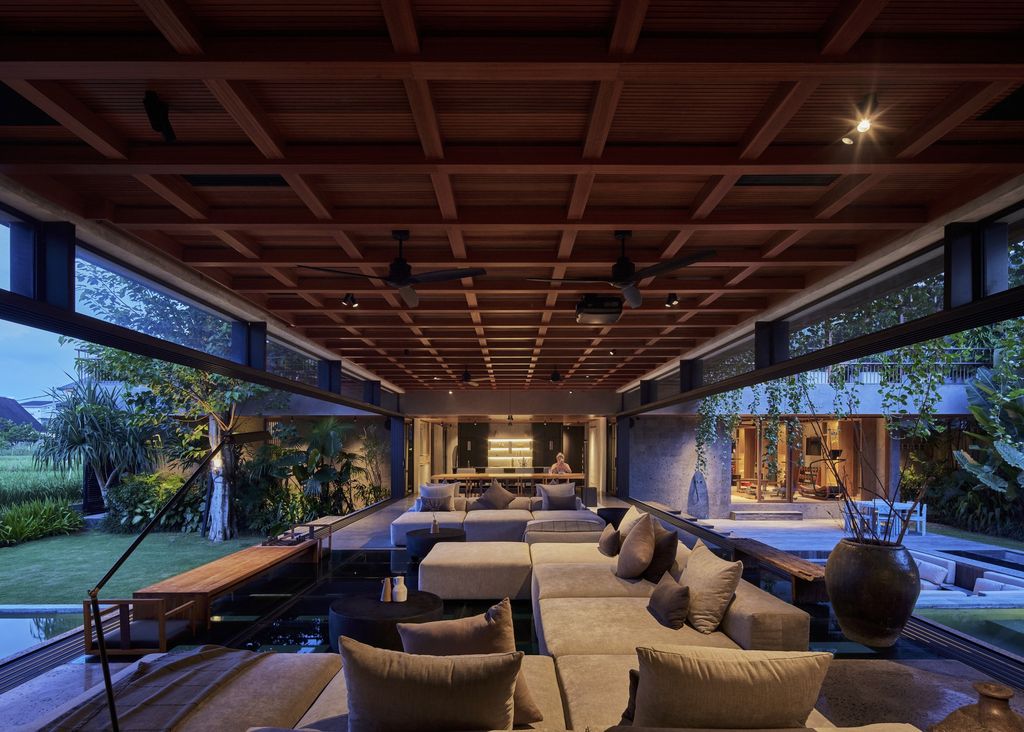
ADVERTISEMENT
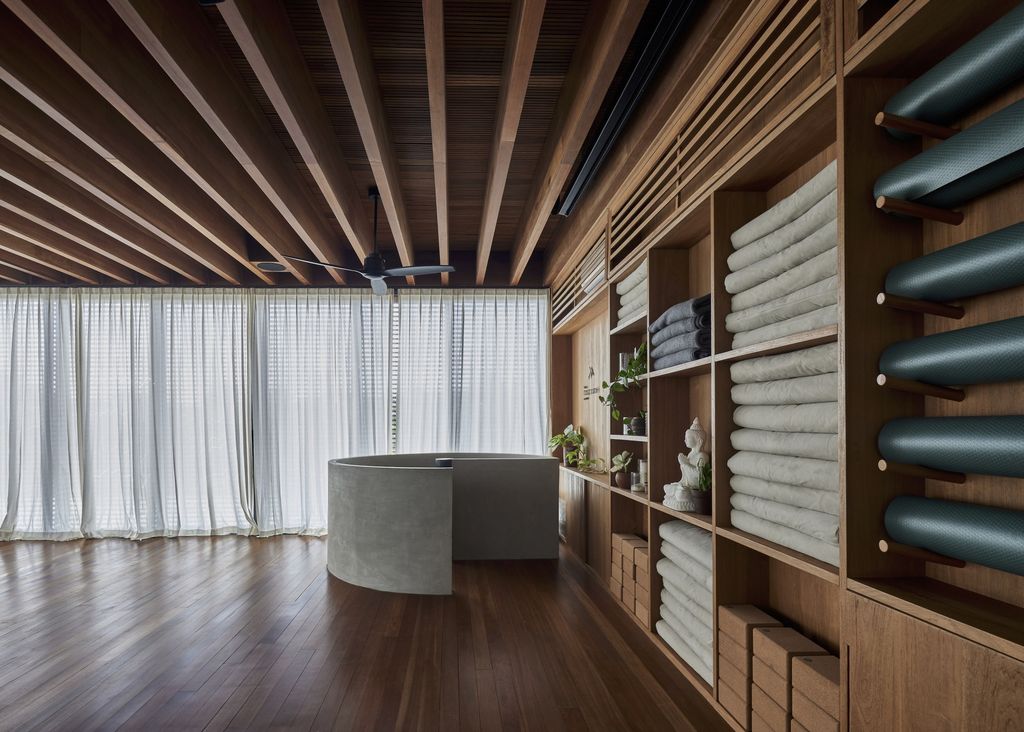
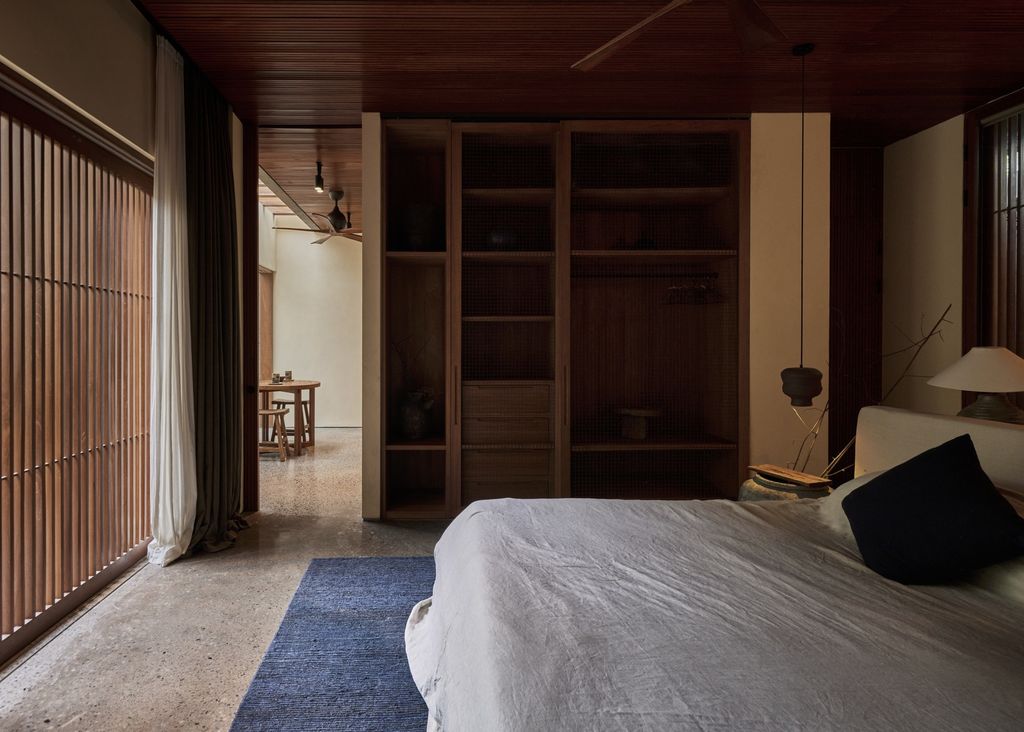
ADVERTISEMENT
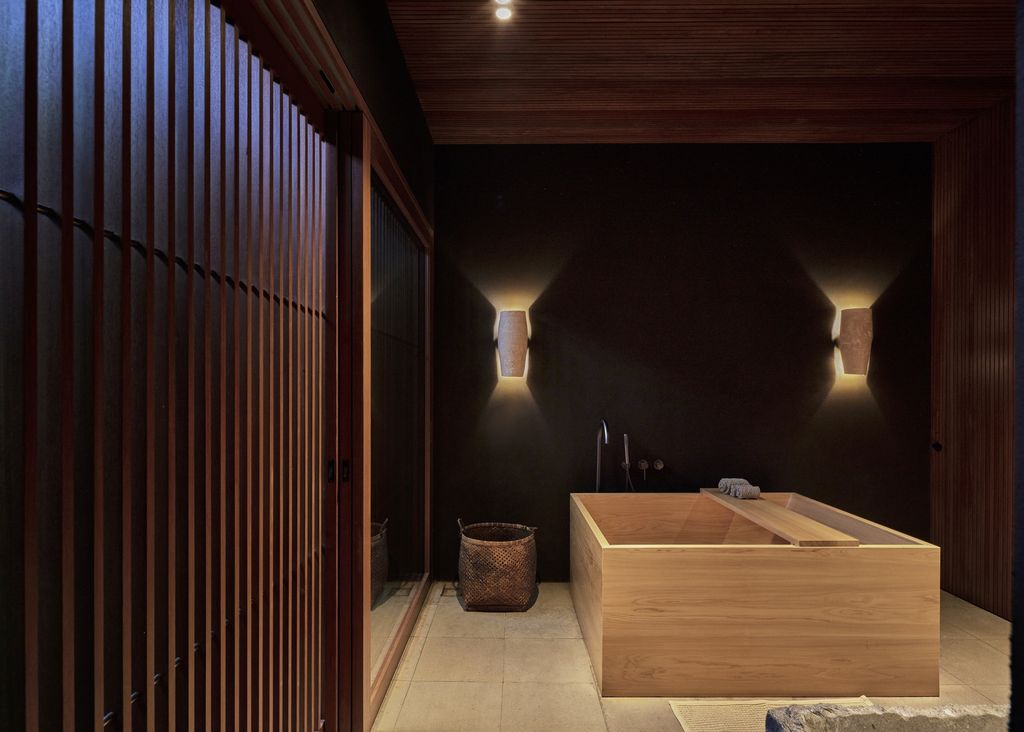
The Freebird Residence Gallery:




















Text by the Architects: Alexis Dornier Makings is proud to announce the completion of ‘The Free Bird Project,’ a private residence in Berawa, Bali, that seamlessly blends contemporary Japanese design with tropical modernism. This innovative home reflects architect Alexis Dornier’s commitment to integrating built environments with nature.
Photo credit: KIE | Source: Alexis Dornier
For more information about this project; please contact the Architecture firm :
– Add: Uluwatu, Indonesia
– Email: projects@alexisdornier.com
More Projects in Indonesia here:
- Le Kawan House, Tradition & Modernity by W+M Design Studio
- Svastaka House, Blend of Elegance and Serenity by Somia Design Studio
- Ciasem House, Features Three Delicately Stacked Box by STUDIOKAS
- Studio F15 Offers Inviting and Harmonious Space by Axial Studio
- ER House, A Tropical Modern Architecture Design by Arkana Architects
