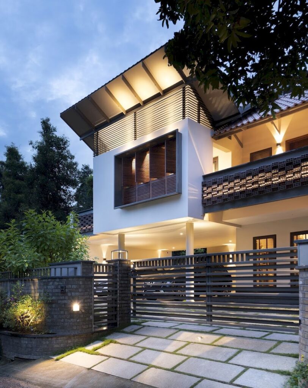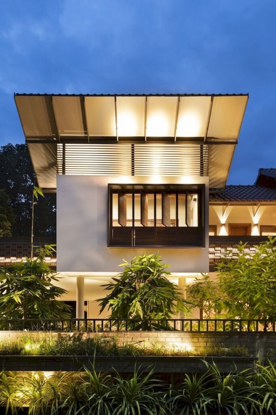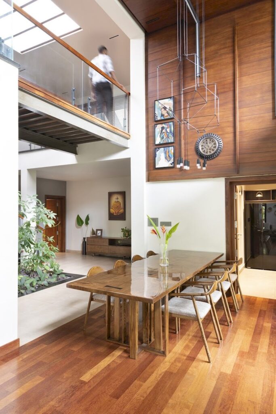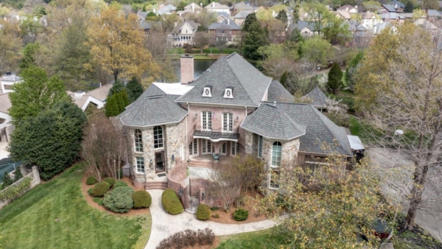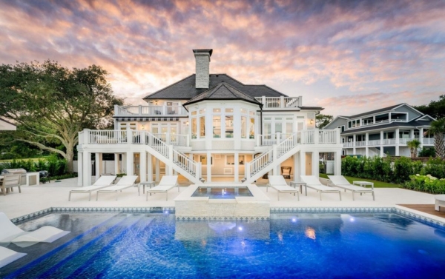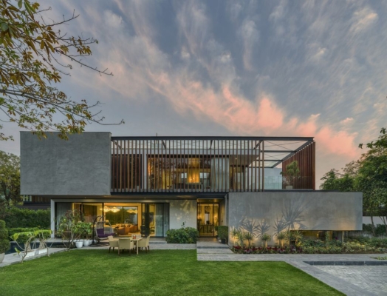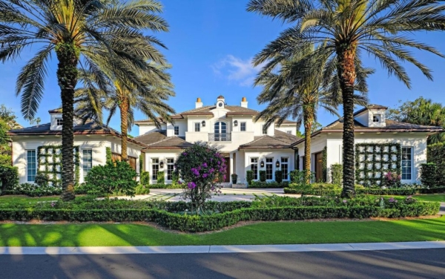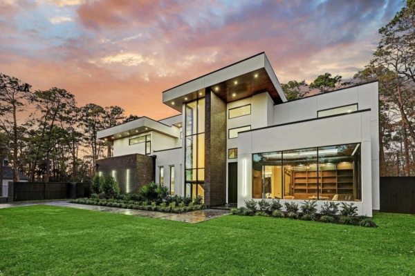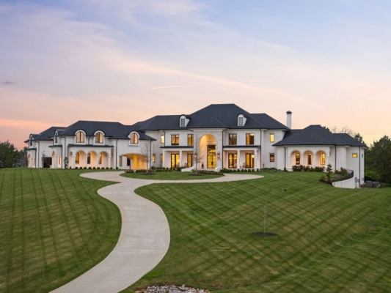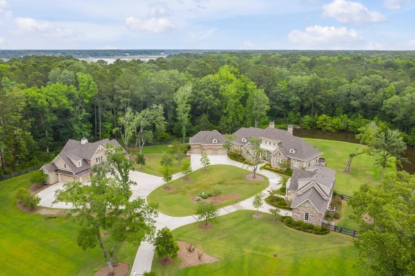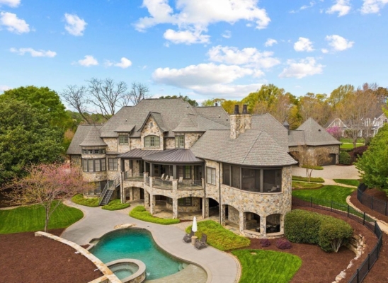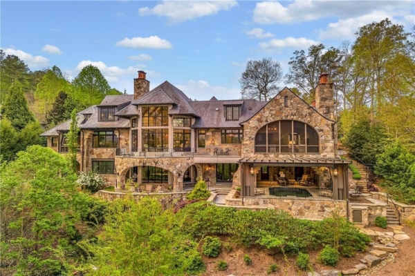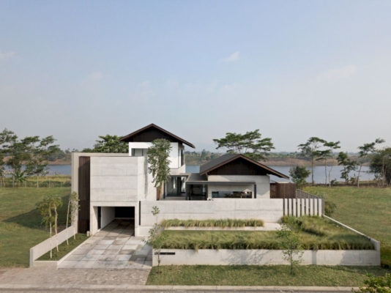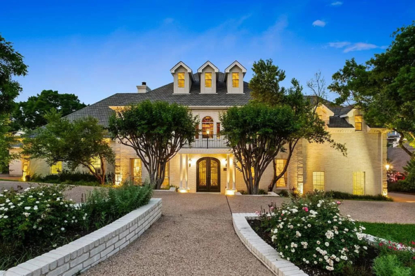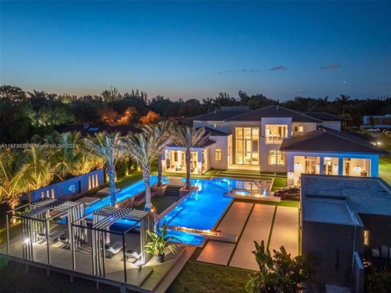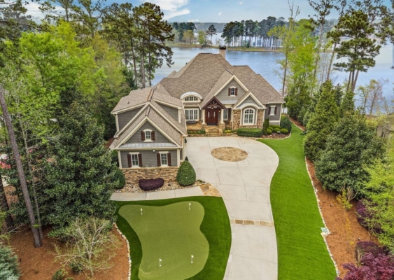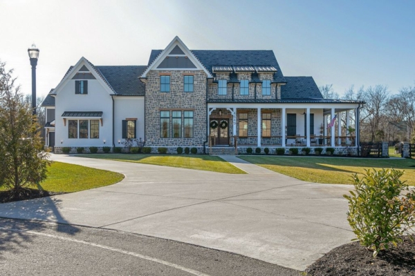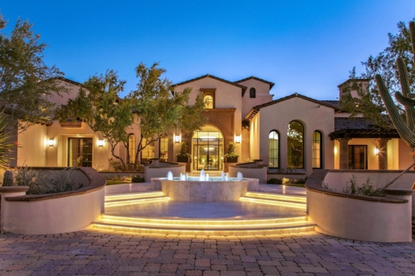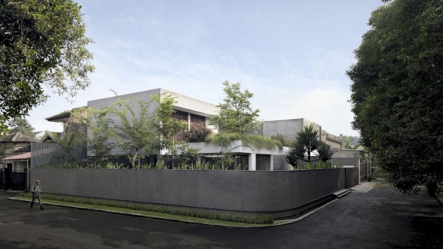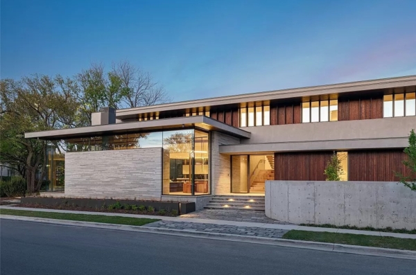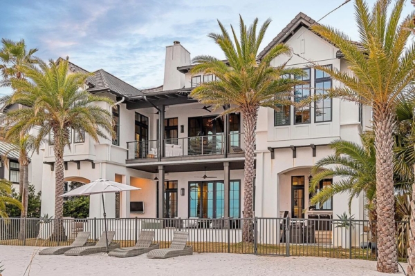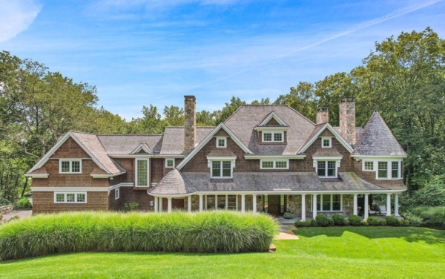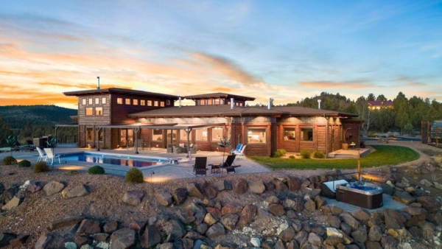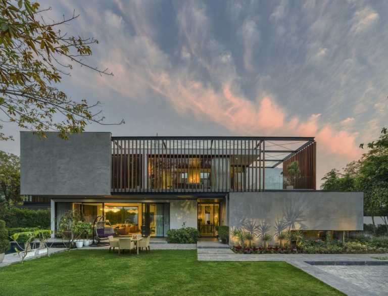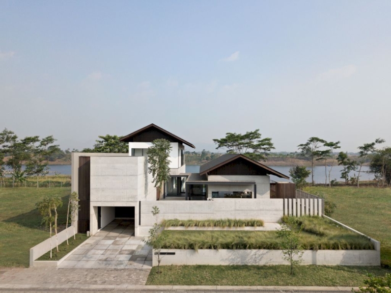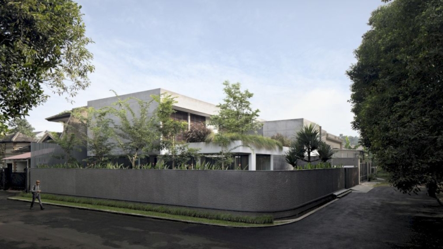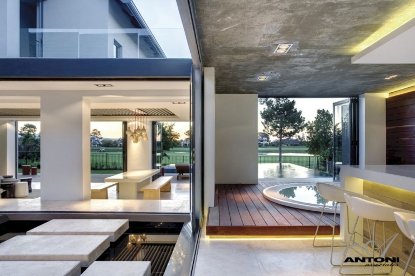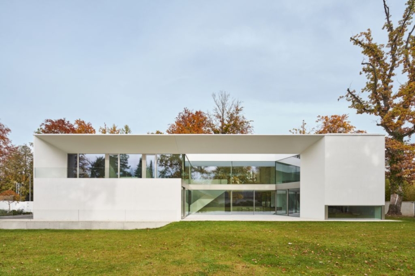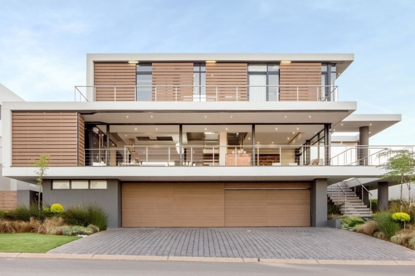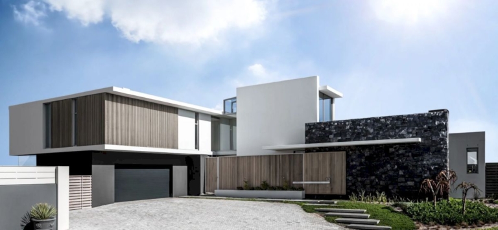ADVERTISEMENT
Contents
Architecture Design of Kodath House
Description About The Project
Kodath House designed by Archimatrix India Associates is a luxurious project, located in India. By the talent as well as the exquisite artistic eye, the designer offers a stunning house adapts the owner’s desire.
Instead of focusing on a ‘time freeze design’ that replicated traditional details, elements like texture and feel of the design that brought the essence of traditionalism were highlighted. The client requirement of having a capacious family space for gatherings and cultural functions met through careful functional space planning. Besides, a seamless flow of spaces achieved by introducing multi functional spaces lined with individual rooms and double height volumes connecting the spaces throughout at all levels.
In addition to this, for this house, the South facing façade being the warmest during the day, projected balconies introduced protecting from the harsh sun. Also, provides cute and serene spill over spaces to the children’s bedrooms. Besides, beautiful wooden louvered pivoted windows that was historically used as protective screens for privacy had been embedded in the design which adds a subtle feel to the front façade.
Once insides, Handpicked oak wood Mediterranean furniture used in the interior to complete the look. Surrounded by the tropical landscape, the outside has a calming view filled with nature. Therefore, for better vistas, UPVC Windows used, designed with bigger central double glazed windows without grills embracing the outdoor, imbibing the tropical plants to the modern interiors.
The Architecture Design Project Information:
- Project Name: Kodath House
- Location: Neduvannoor, India
- Project Year: 2020
- Area: 4878 m²
- Designed by: Archimatrix India Associates
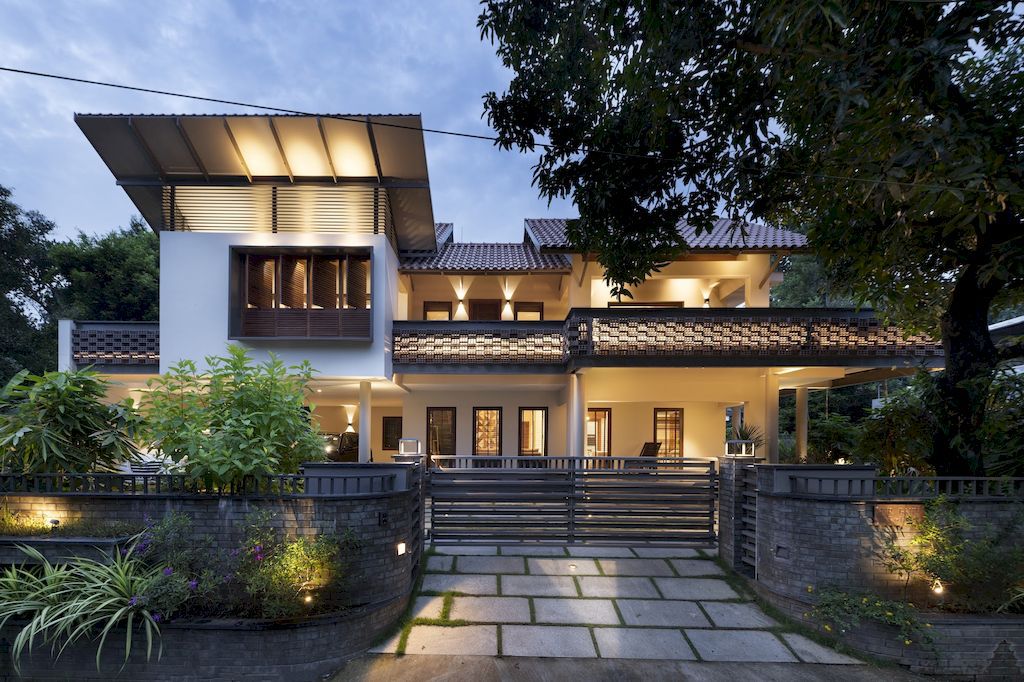
ADVERTISEMENT
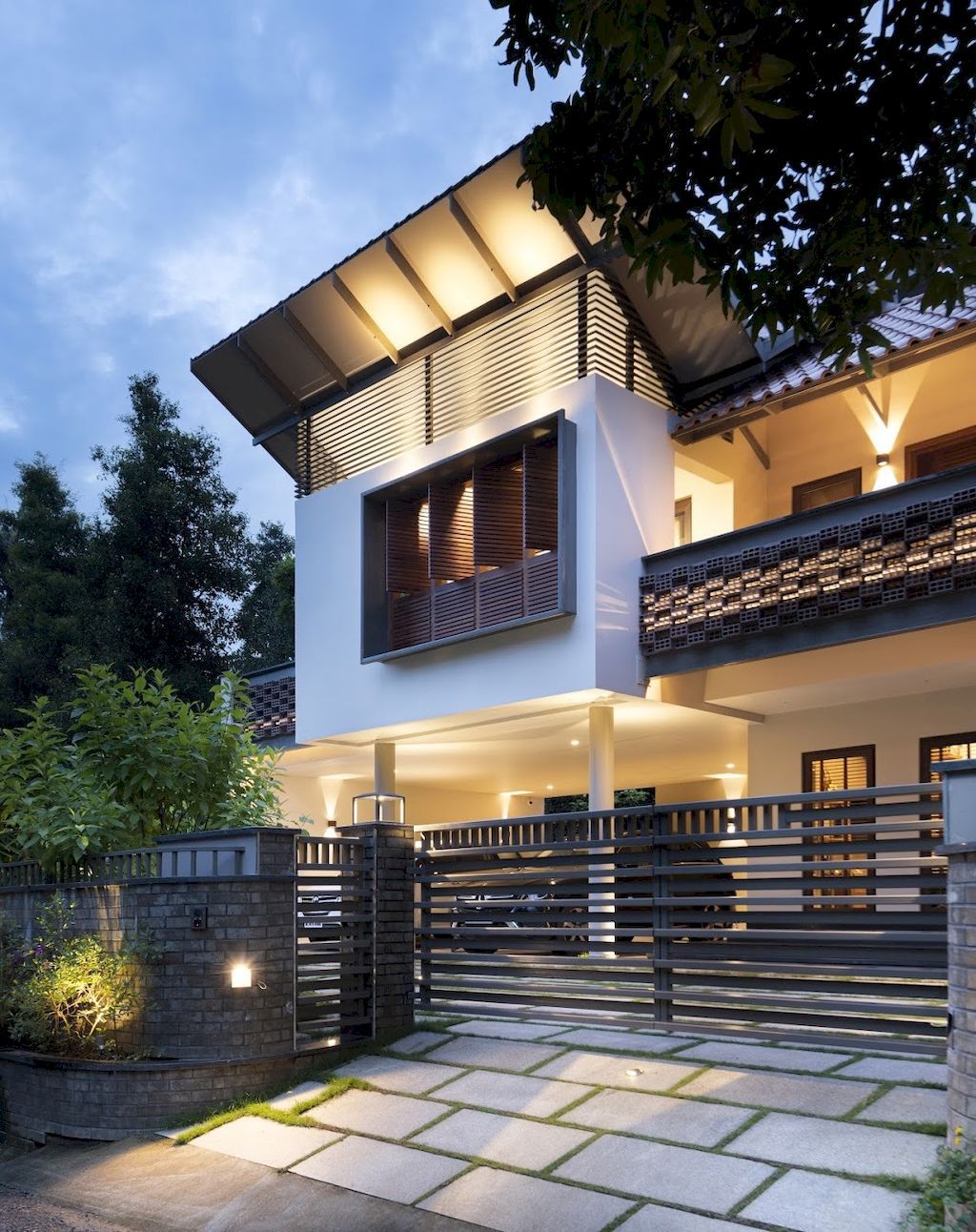
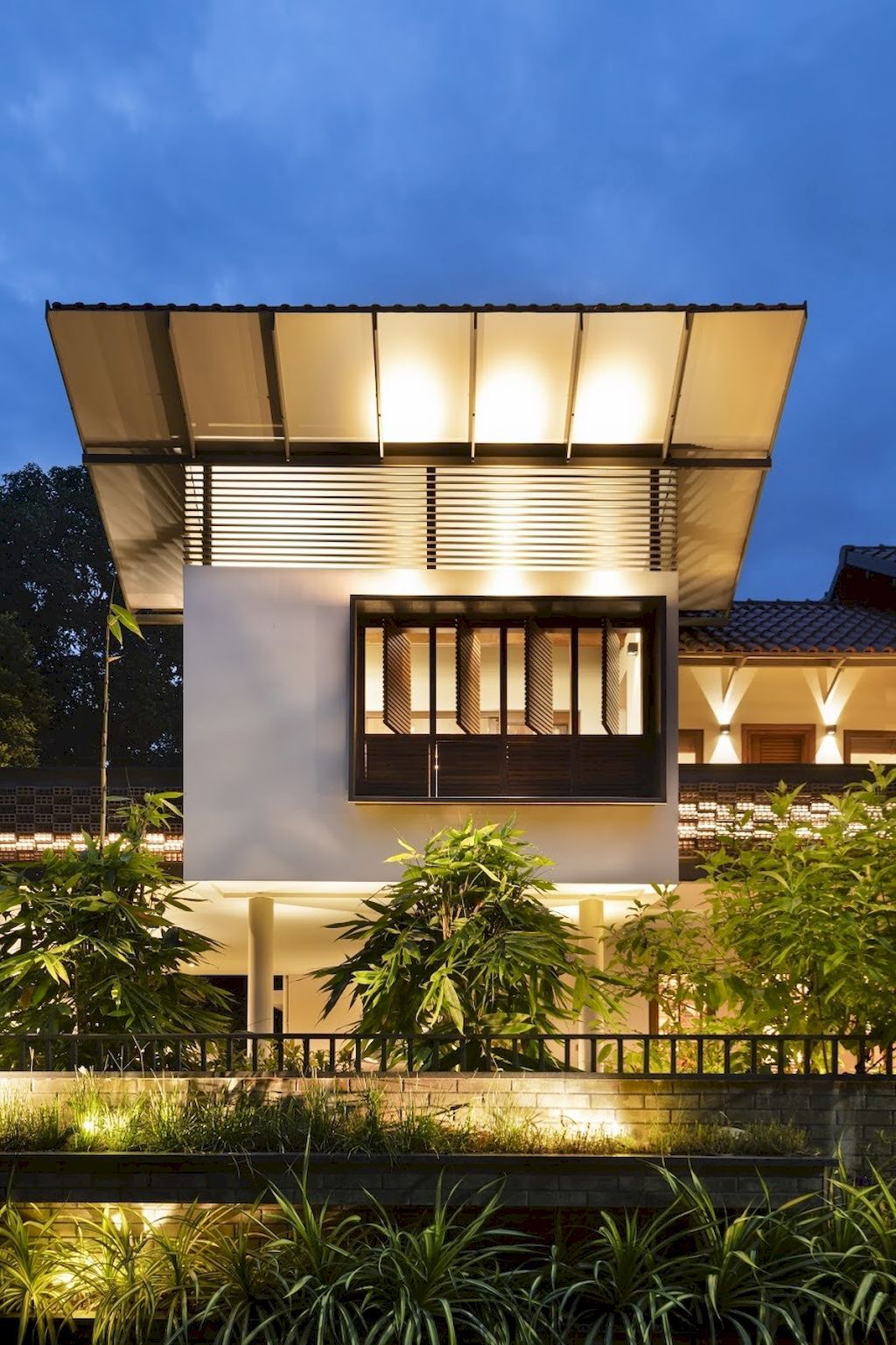
ADVERTISEMENT
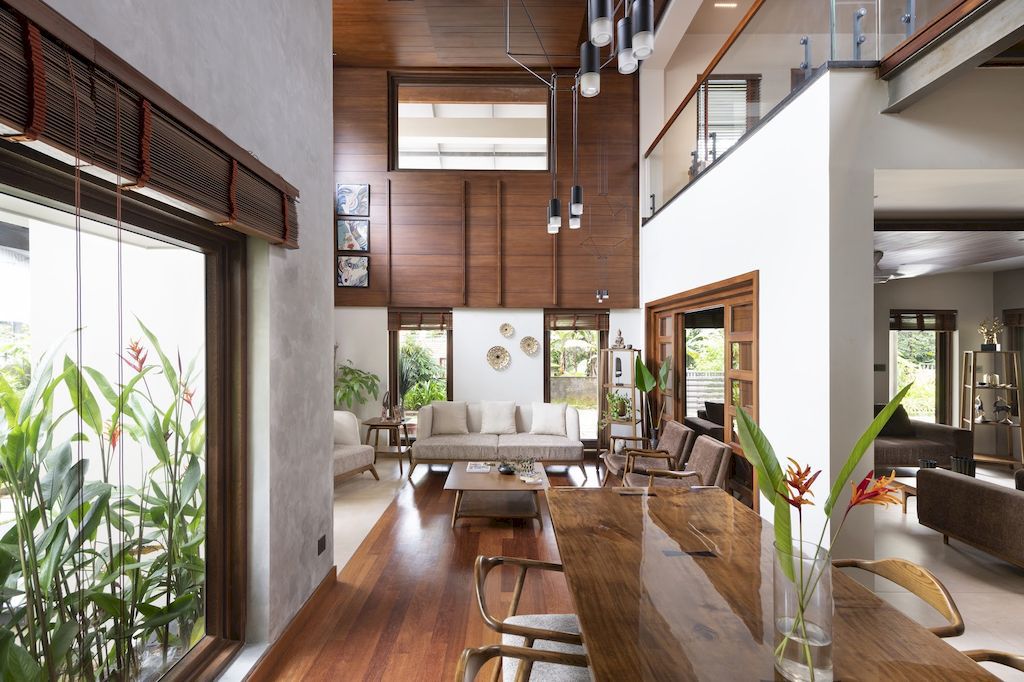
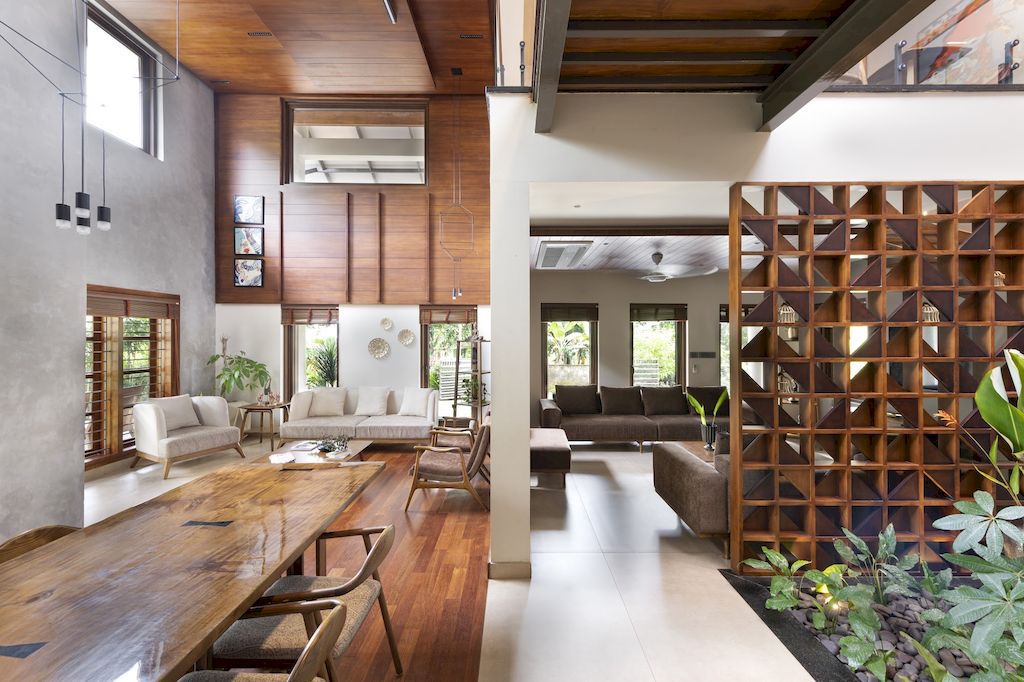
ADVERTISEMENT
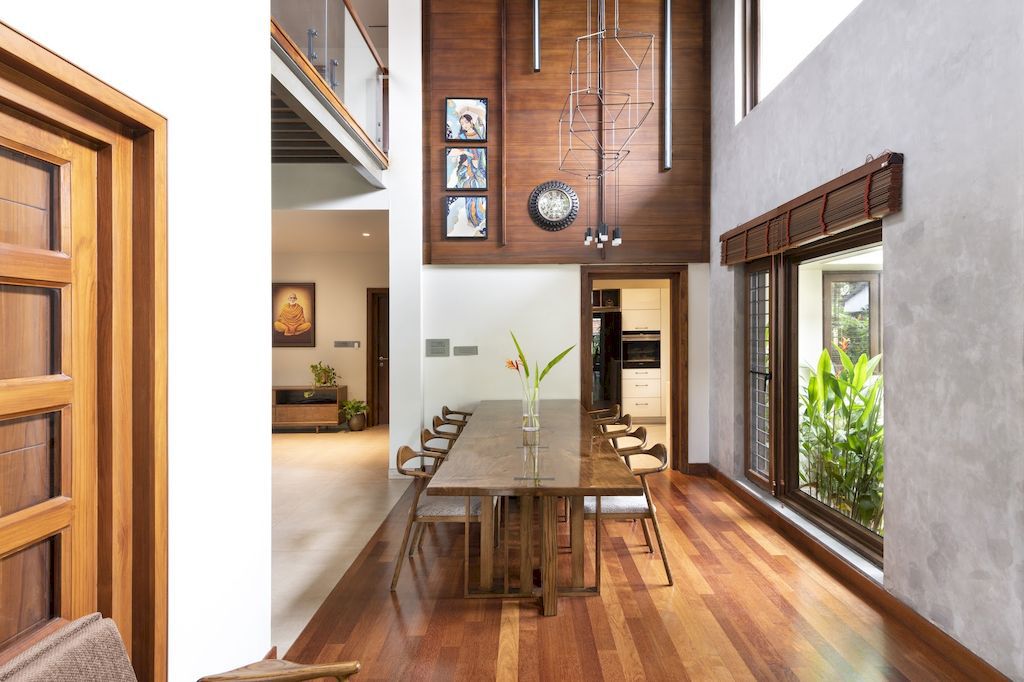
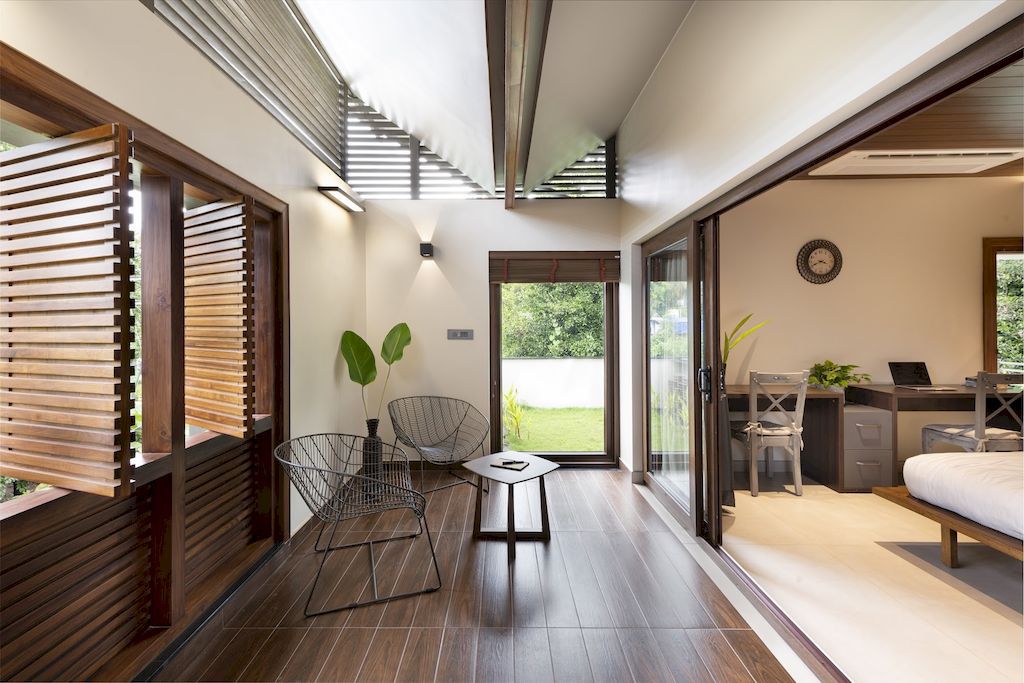
ADVERTISEMENT
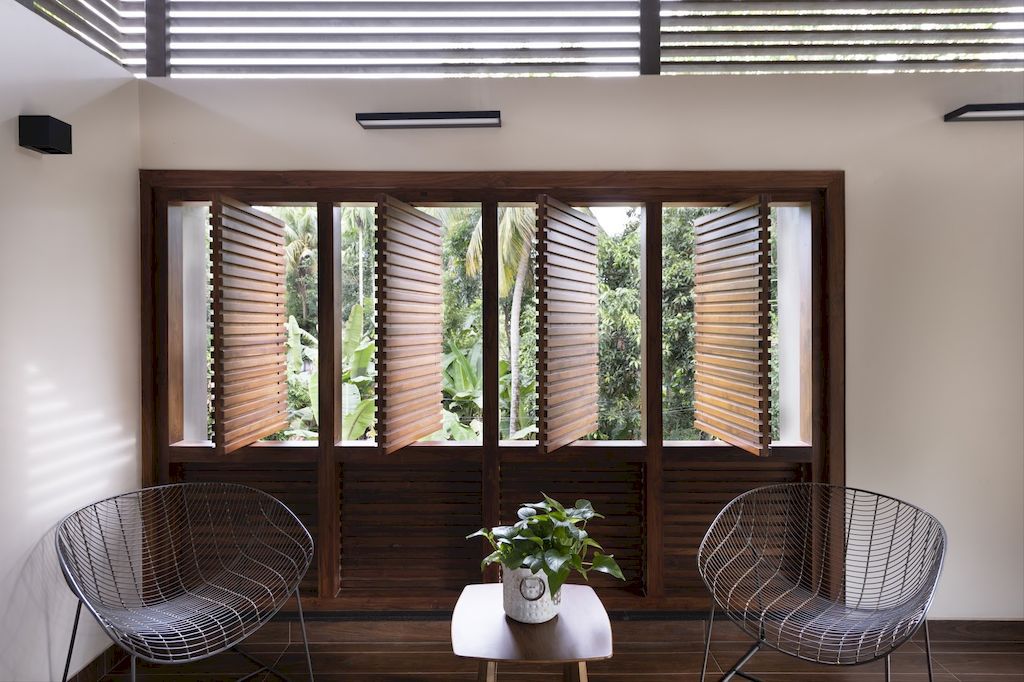
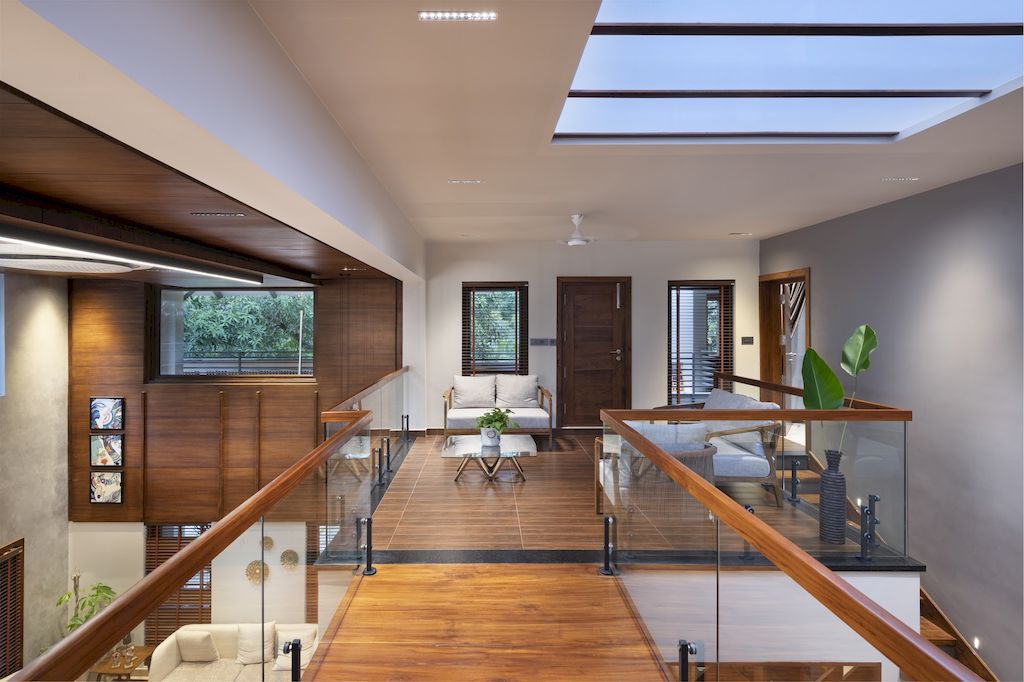
ADVERTISEMENT
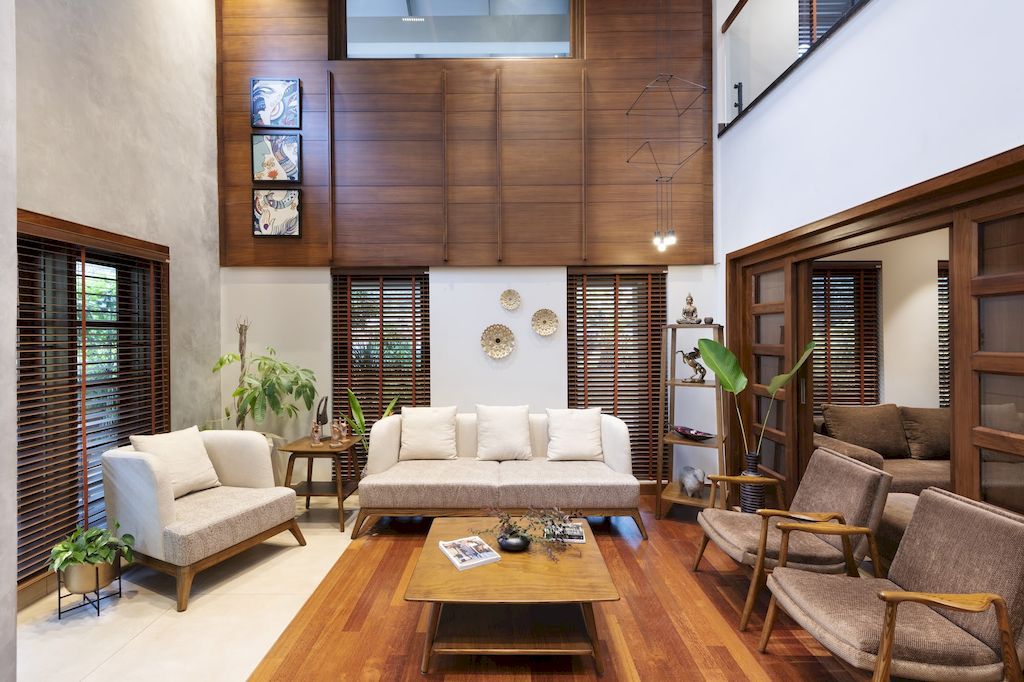
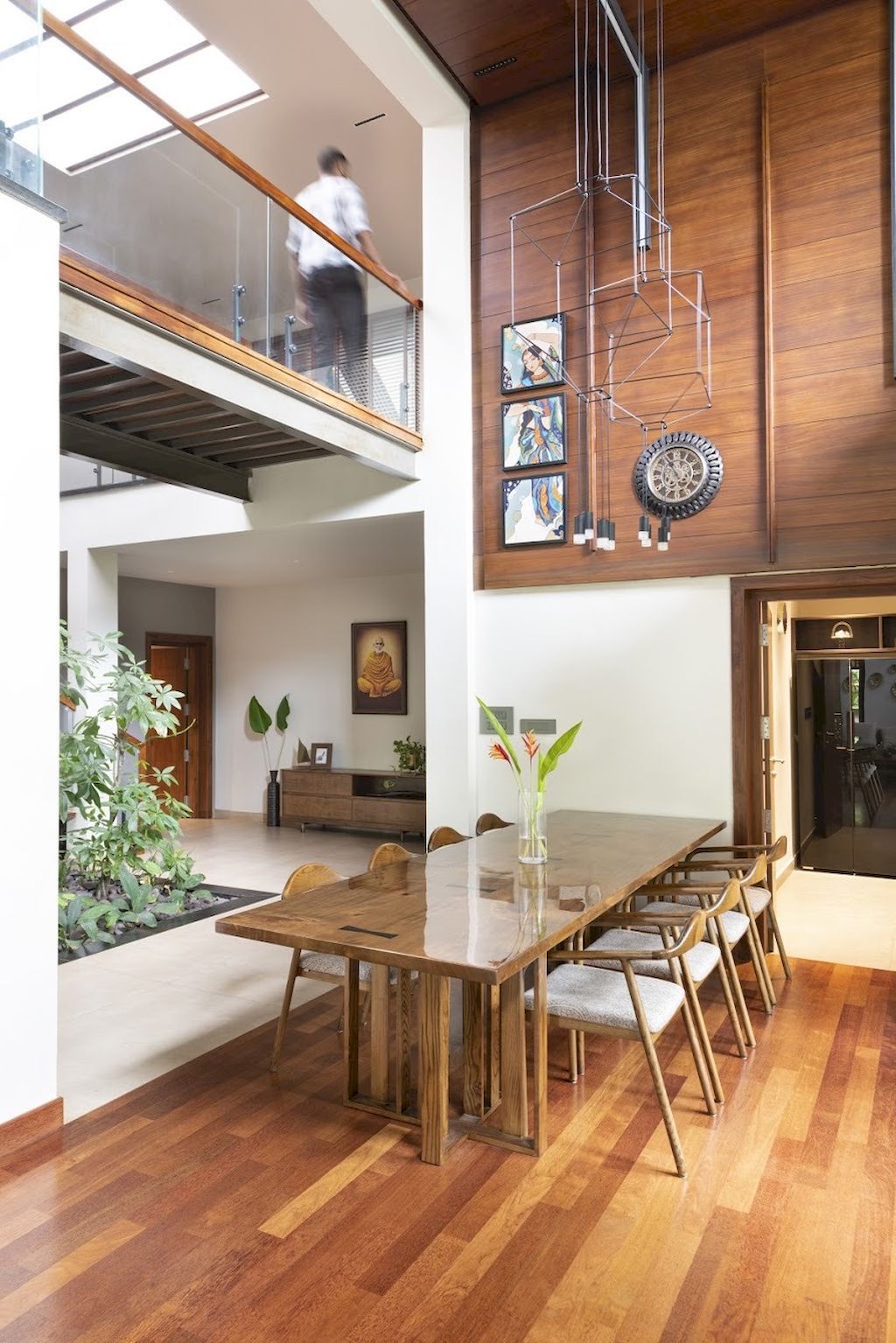
ADVERTISEMENT
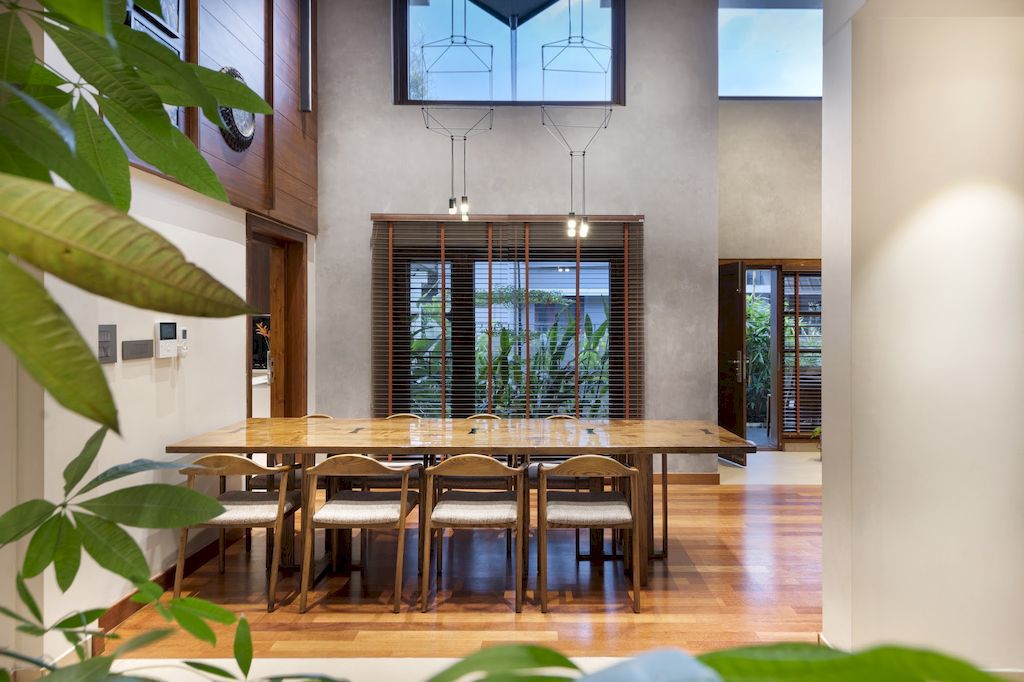
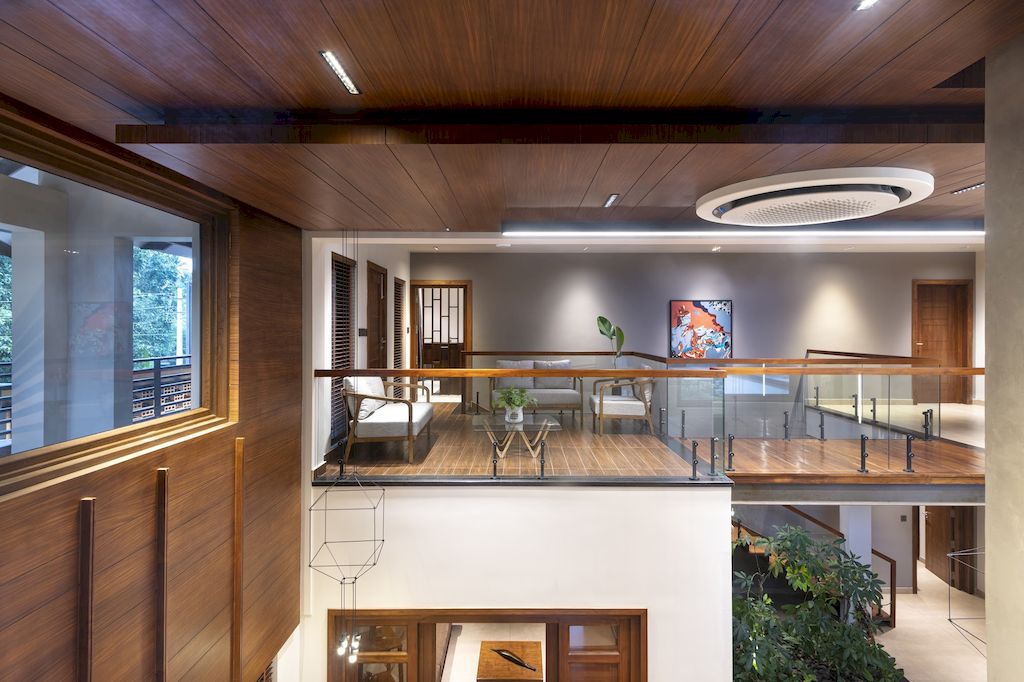
ADVERTISEMENT
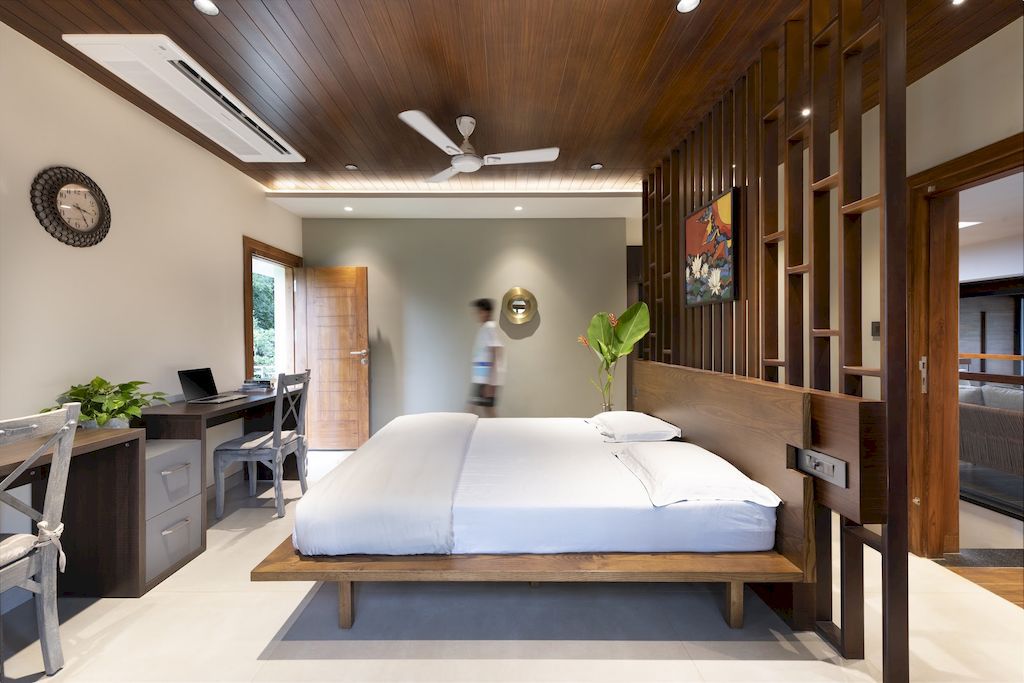
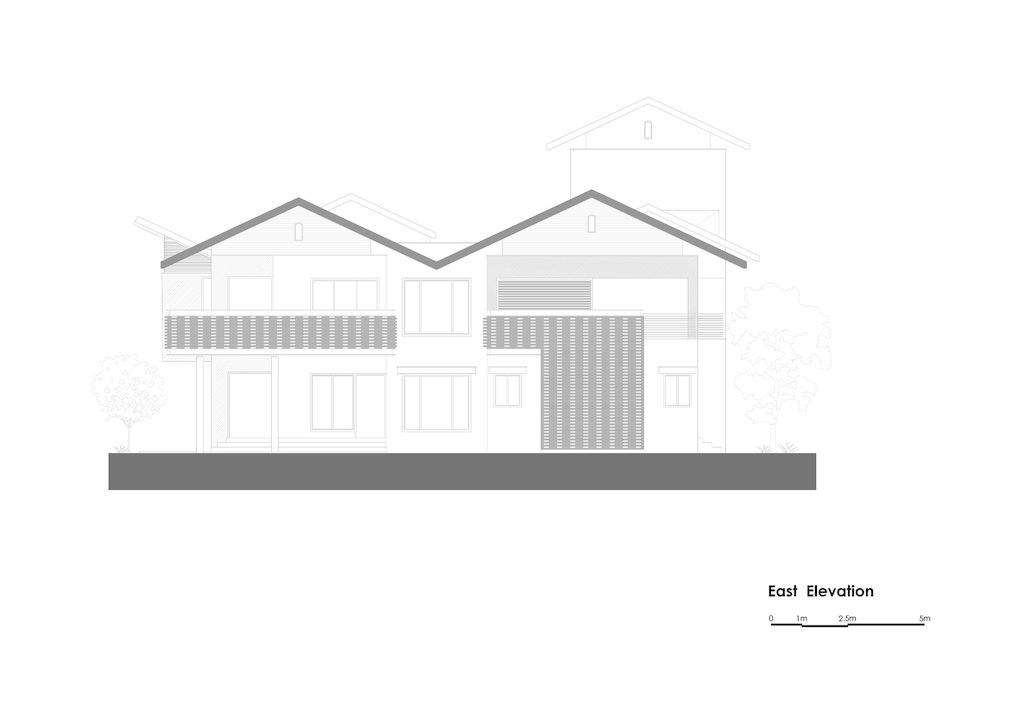
ADVERTISEMENT
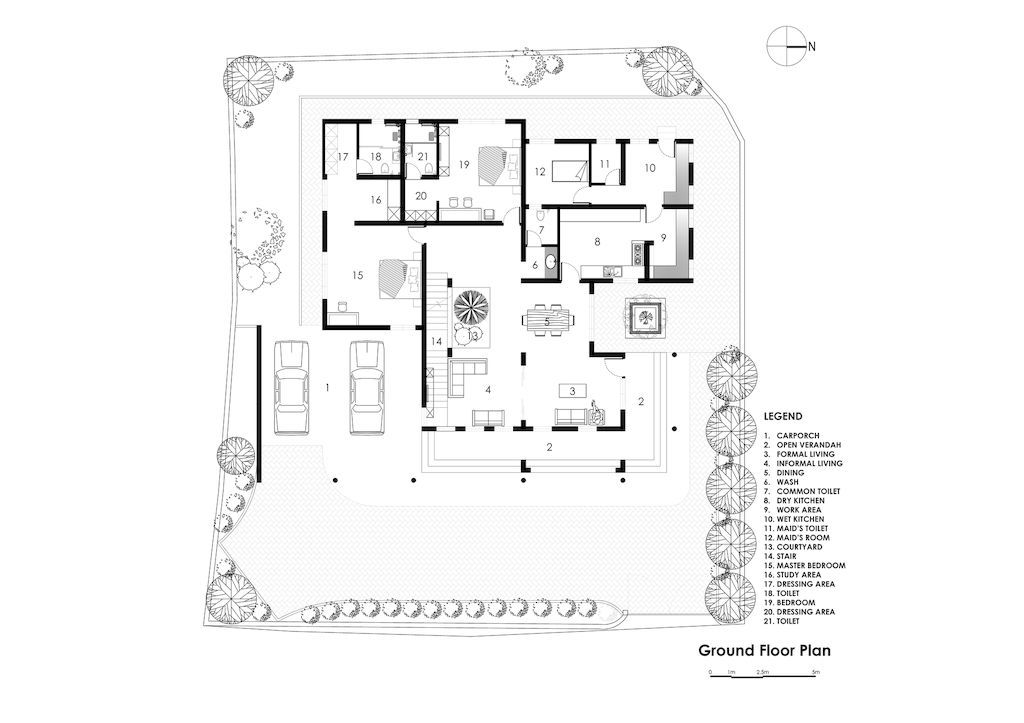
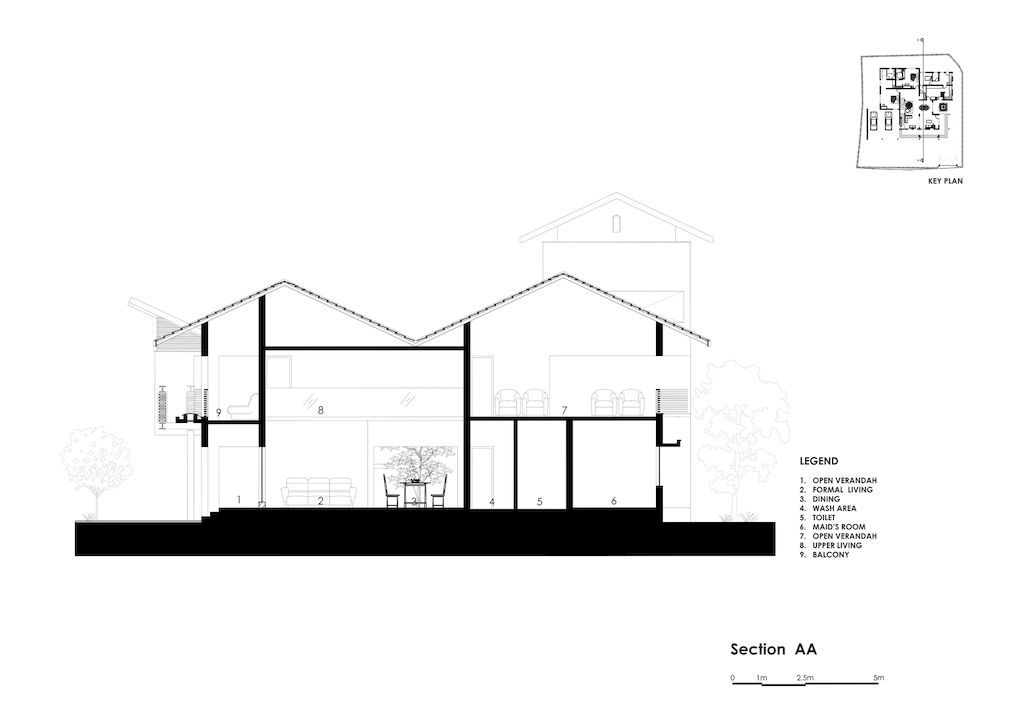
ADVERTISEMENT
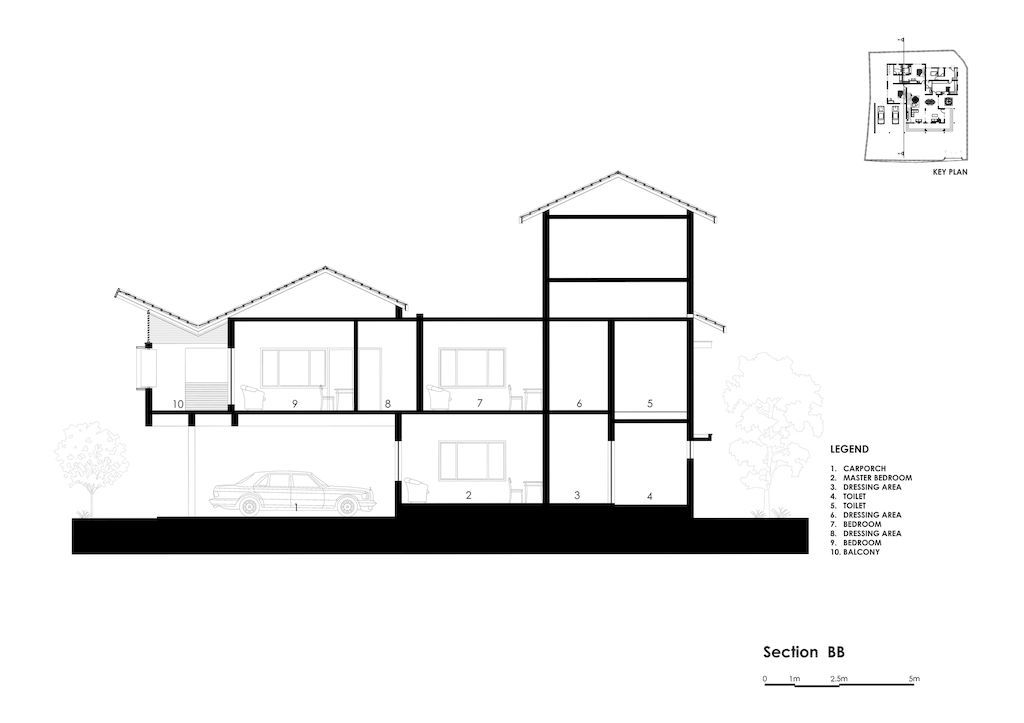
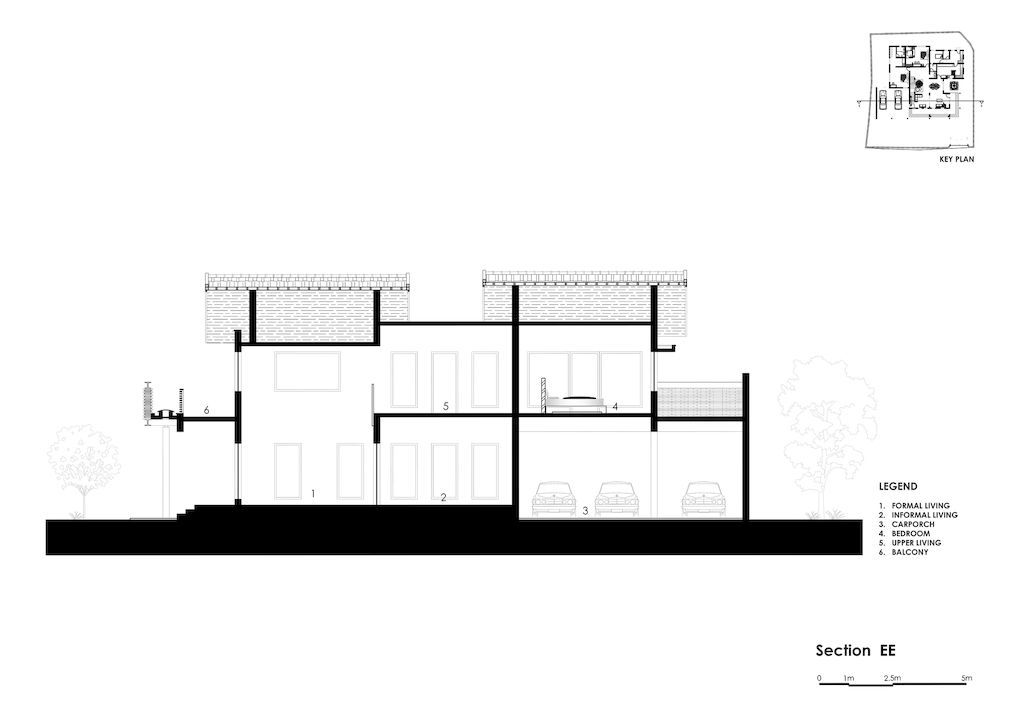
ADVERTISEMENT
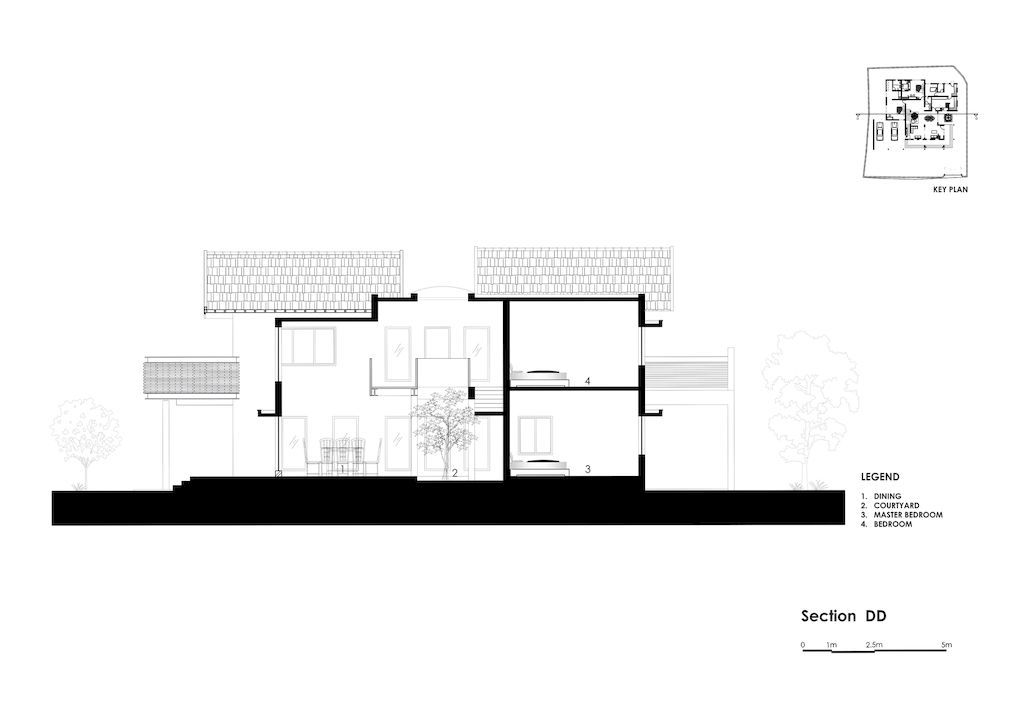
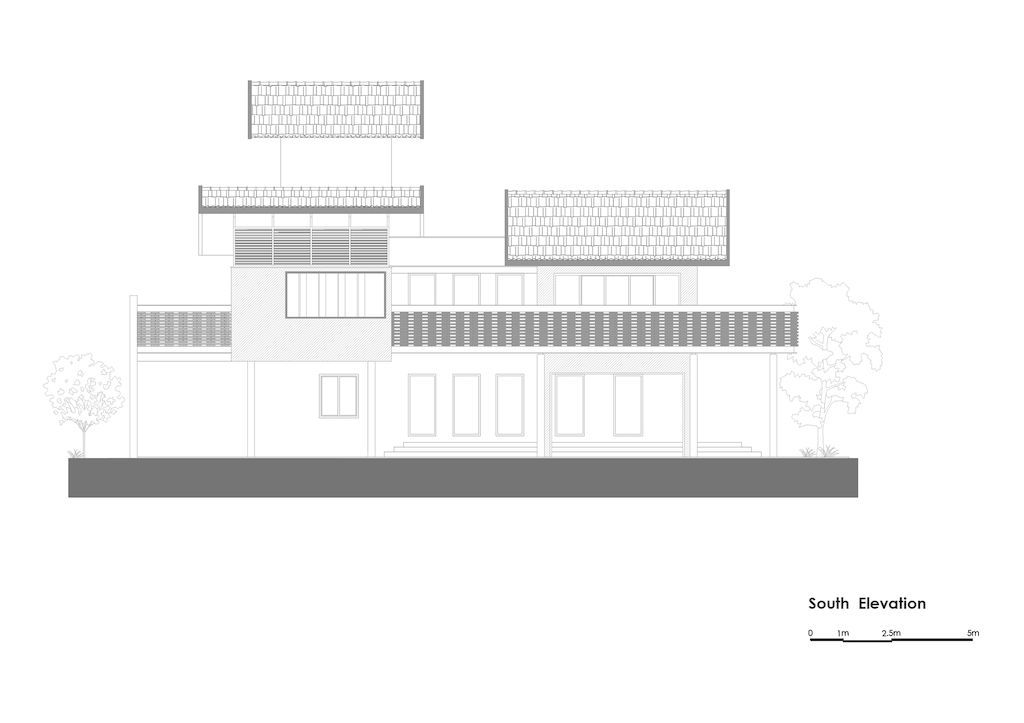
ADVERTISEMENT
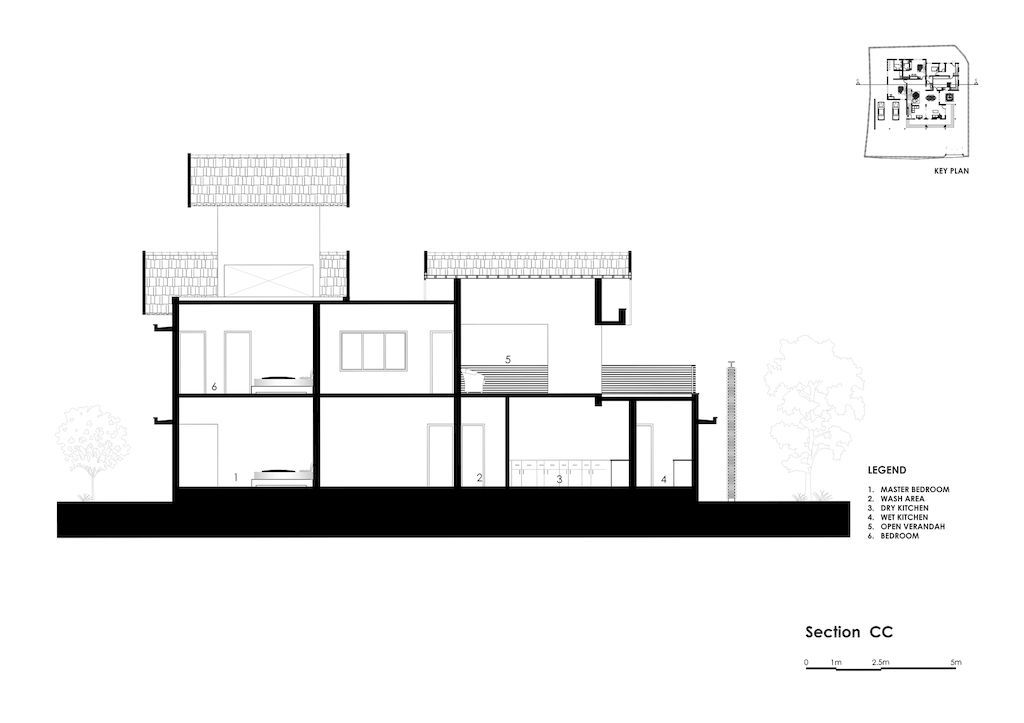
The Kodath House Gallery:
Text by the Architects: OUR APPROACH AS AN ARCHITECT. A main aspect that we took into account was to portray the feelings and emotional attachment the client had to his nostalgic regional landscape. We worked on modelling the house as a stylized version of traditional modernism which carefully done by analyzing the micro climate, ecology, client’s special requirements and lifestyle.
Photo credit: Justin Sebastian| Source: Archimatrix India Associates
For more information about this project; please contact the Architecture firm :
– Add: 1/415, Sahodaran Ayyappan Rd, Vyttila, Kochi, Kerala 682019, India
– Tel: 0484 – 2302872
– Email: thearchimatrix@gmail.com
More Projects in India here:
- Banyan Tree House, Unique shape design Home by Tales of Design studio
- La Vie Residence, an Elegant House in India by SOHO Architects
- Flying House, a Holiday Home with Dramatic Western ghats by Studio LAB
- Brick House Showcases Culture & Grandeur of Solapur by Studio Humane
- Anvar Residence with Beautiful Landscape in India by Silpi Architects
