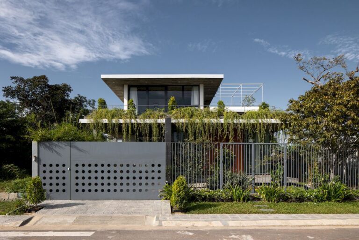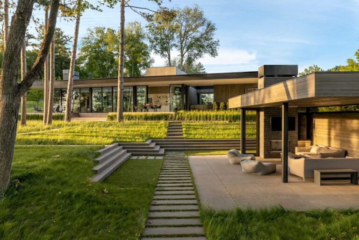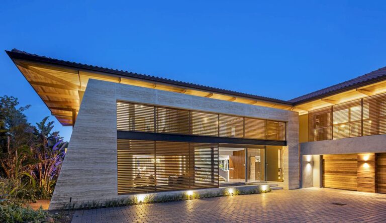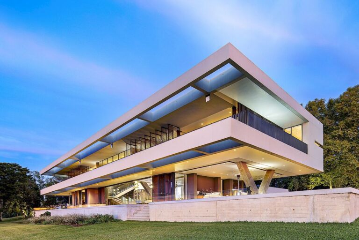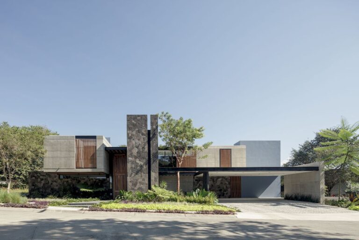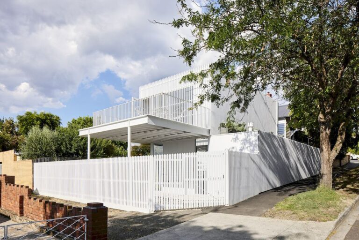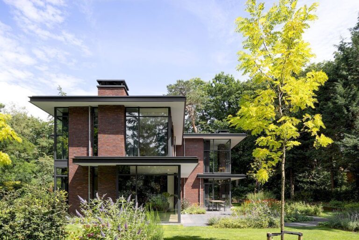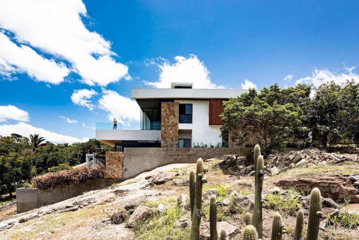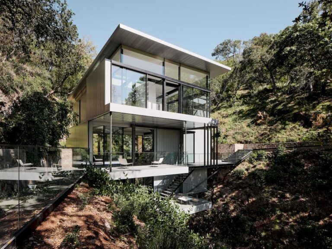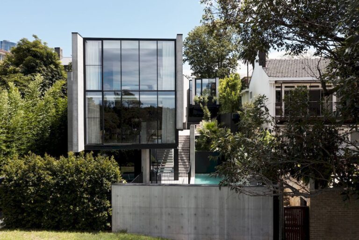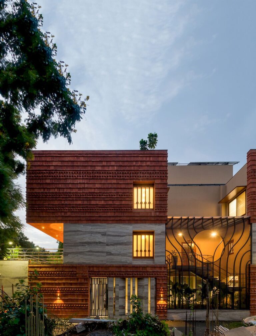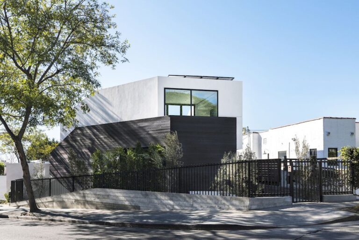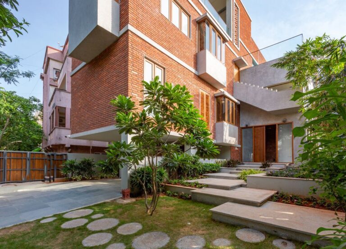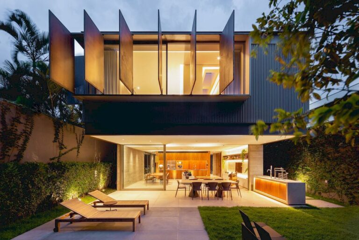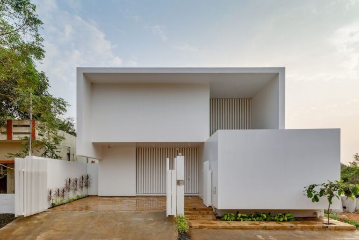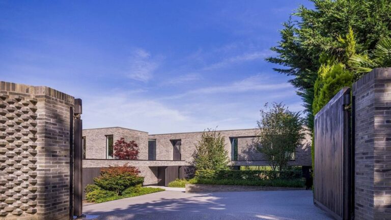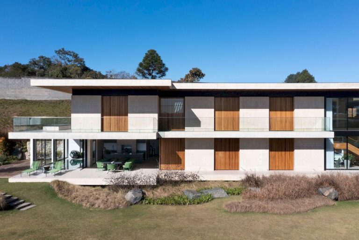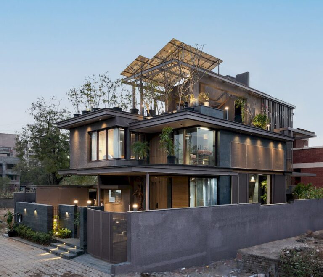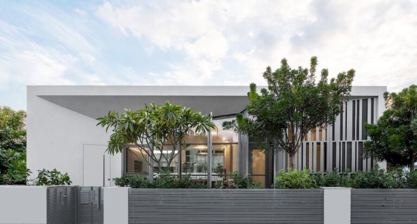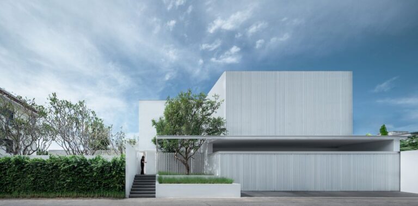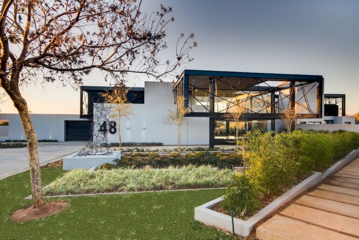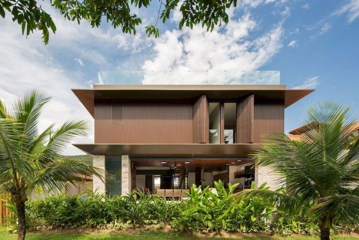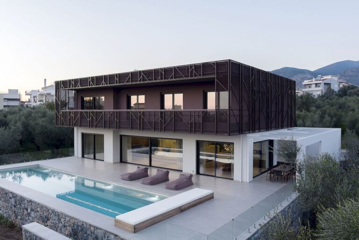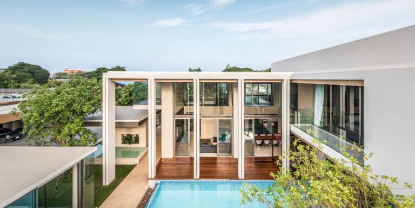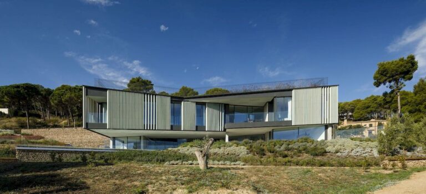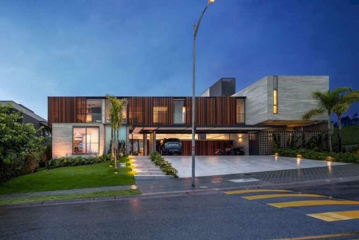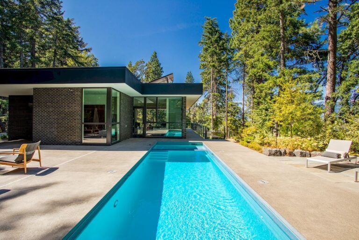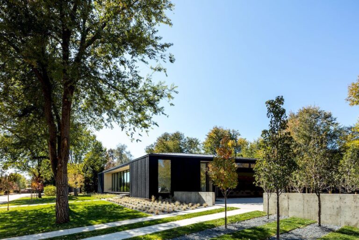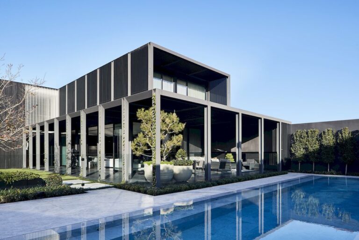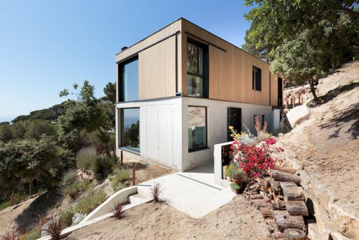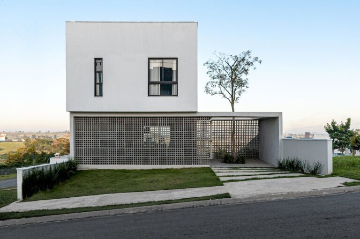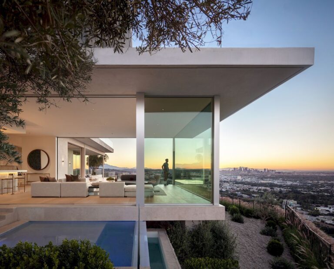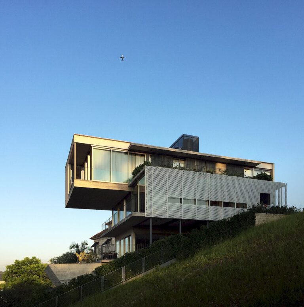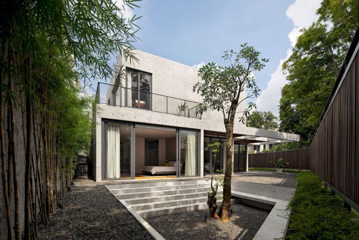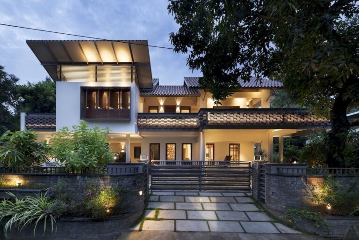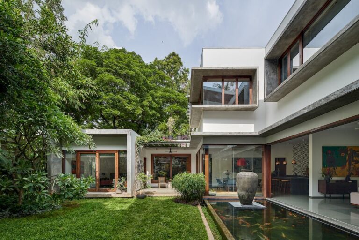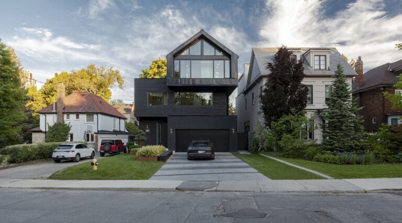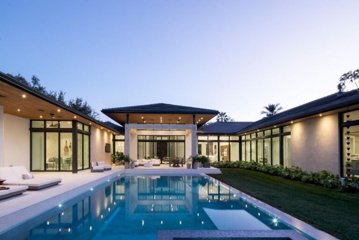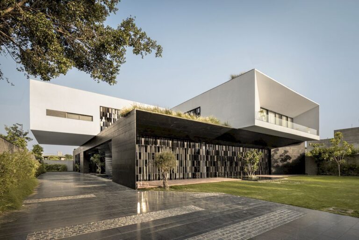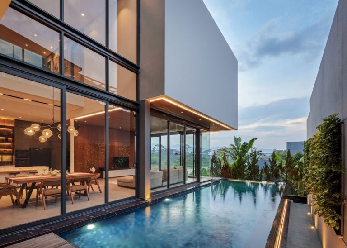Architecture Design
Architecture Design category presents excellent works of prime architects and their Architecture Designs with high quality photos, project information and architectural firm contact.
In case you have any ideas or architectural work need to be published on our website, please contact us and submit your project materials (photo, text description…) to our email: luxurydesign.lhmedia@gmail.com
We are willing to share and spread all the awesome architectural projects to the readers worldwide.
TA House designed by M+TRO.Studio is a stunning house which has strong connection between inside and outside. Indeed, the House is a special housing project that receives meticulous care and great harmony between the investor and the office’s design philosophy on residential space. Also, the harmony of the living space and nature with a minimalist […]
Minnetonka Minimalism house designed by Charlie & Co. Design, together with custom builders John Kraemer & Sons, have completed a new home on the shores of Lake Minnetonka, Minnesota. This is an impressive project which is prominent among the green grass area. Also, it is harmonious with the nature and allows the owners to circulate […]
Tinderwood House designed by Metropole Architects, is a luxury home that sits on a gentle hill overlook the Indian Ocean. The Zimbali Coastal Resort in Ballito, South Africa, combines a lush coastal forest, beaches and panoramic views of the ocean. It is the fact that there was an existing house on the site. Initially, the […]
Oban State House designed by Metropole Architects , located within the lush rolling hills of Shongweni, situated half an hour inland from the port city of Durban, South Africa. Indeed, this modern home with brutalist undertones expressed in the structural design. It takes on a simple arrangement of monolithic linear forms that project out across […]
Zazil House designed by Di Frenna Arquitectos, rises from a “C” shaped floor plan as a gesture of shelter for those who inhabit it. It protects from the known climate and sunlight in Colima. While it also seeks privacy and contains the architectural program in an orderly manner. And, showing an intimate context that opens […]
Picket House designed by Austin Maynard Architects transformed this worn down Northcote share house into a unique home wrapped entirely in pickets, as a tongue in cheek reference to its neighborhood’s suburban surrounds. This house is a two-story addition to an old house situated at the top of a hill in Northcote, Melbourne. The block […]
Villa Trompenberg designed by Engel Architecten is a stunning project which on a plot in the villa district Trompenberg in Hilversum. The design made up of two elongated volumes placed at right angles to each other and remains legible separately due to the difference in height within the volumes. Together the two volumes form a […]
Fog House designed by Jirau Arquitetura, this house overlooks a stunning views of landscape; Serra Negra, in Pernambucano’s Agreste, a rural village full of charm, which is a “weekend scape”. As it combines an authentic country life with good restaurants and wineries with their own identity, all in a mild and pleasant climate all year […]
Suspension House designed by Fougeron Architecture, is one of those rare architectural statements that only comes along once in a generation. The combination of site, vision, and skill is so often squandered, but the San Francisco – based architect Anne Fougeron has translated her clients’ desires into spectacular reality. Also, respecting the wildness of the […]
Emplacement House designed by NTF Architecture, enviably located across from Como Park to the rear. There is an emphasis on the natural feeling secluded and removed, which celebrated in the design. Indeed, one of the fundamentals of shelter is the feeling of protection and enclosure. And the materiality and direction of views outward ensure privacy […]
A House of Interaction designed by AANGAN Architects, is a home for a Public figure of the city where three generations of the family co-exist. This house on a plot of 4600 Sq.Ft. is strategically split in two; where two identical brick masses connected with a ‘connector’ block. Eventually create two masses along its length. […]
HI55 House designed by Arshia Architects is an impressive and prominent project, located in West Hollywood, California. Indeed, the main challenge of this project was to maximize the performance both in function and spatial on a very small triangular shaped lot with a slope. The zoning regulations applied challenging conditions to this two family zoned […]
The Gully Home designed by ED+ Architecture, is an attempt at reimagining how modern day family living can exist in a sustainable manner. It is a house that is contextually rooted and responds to all surrounding architectural and climatic requirements. Thus making it an embodiment of climatic responsive and functional design principles. The entire house […]
Bento House designed by FCstudio, located on a plot of land in the exclusive Jardim Paulista neighbourhood southwest of downtown Sao Paulo in Brazil. This house stands on an elongated plot making an interesting game of openings and closings of the house according to its facades. Indeed, this house introverted and discreet, it is a […]
The Civil Engineer House designed by LID Architecture is a stunning home, sits on a 40’ x 60’ rectangular site facing North. This house extracted from others in engineering and architectural prospects. Since the site situated in a sub-tropical area where the temperature difference between low to high is around 12°c (28° – 40°). In […]
Totteridge House designed by Gregory Phillips Architects, a London based architecture practice committed to delivering bespoke, exquisitely executed homes in the UK and abroad. This house has recently been shortlisted for the 2022 RIBA London Regional Awards. Indeed, the design of this house is unequivocally contemporary, and contrasts to the surrounding traditional neighbouring properties – […]
CRJ House designed by Sum Architecture for the person who love nature, silence and peace. Located in Riviera. Brazil, the house is a simple yet elegant home which offers free spaces and integrated rooms for the owners. In addition to this, the house showcases the interest and style of the homeowner with the artwork display. […]
Govardhan Villa designed by Amruta Daulatabadkar Architects adaa is an impressive project. It worked on the principles of simplicity in planning with a modern ensemble in interiors to create a home with seamlessly connected indoor outdoor spaces and harmonious with the landscape around. For this house, with the application of Vaastu principles, the kitchen, living, […]
Ramat Hen Residence designed by Neuman Hayner Architects, planned as a perfect vessel floating aboveground, with the floating being meant to accentuate the landscape continuity. Also, lighten the constructed volume and underscore the unique approach to the façade. This house includes one floor and a basement, built on a plot sized 408 sqm. On the […]
Veil House designed by Ayutt and Associates design, this house responds not only to one family but also considers the surrounding families within the neighborhood. For this house, greenspaces subdivided into courts, enclosed in facades and screens of varying degrees of pellucidity. Like individual cloths, tailored to specific requirements, veiled over internal spaces, these specially […]
House Ber designed by Nico van der Meulen Architects that adapts perfectly for the owner’s demand with a modern, iconic house without unnecessary rooms, open plan and airy. Then, the designer designed the house as a simple rectangular shape with the living rooms in the center. And surrounded by a koi pond and pool. This […]
Guaecá House designed by Belluzzo Martinhao Arquitetos is an impressive beach house with a spectacular views to the nature. Indeed, the house adapts perfectly the owner’s demand for a spacious spaces which is comfortable for the daily living, and gathering also. In this sense, the optimization and integration of spaces were fundamental. On the ground […]
The Nidus Passive House designed by Gonzalez Malama Architects is a stunning project, which located in Kalamata, Messenia, Greece. The geometric structure of the house features three irregular horizontal zones. The base, containing the basement, the outdoor spaces, and the swimming pool, appears like a geological formation of rough, untreated stone, becoming a socle to […]
TT residence designed by FLAT12x, for a family in Po Kaew, Bangkok, Thailand. The massive home, which spans over 10,700 square feet, illustrates how classic and modern architecture can be combined and how it can thrive in a tropical locale. The homeowners leaned towards classical architecture due to its oversized scale and proportion. While the […]
Happy House in Begur designed by SALA Ferusic Architects, located in Aiguablava, a small bay on the Costa Brava, in the town of Begur in the province of Girona. The house set on the hillside, overlooks the natural cove and offers spectacular views to the nature. In addition to this, the project based on criteria […]
Casa FCS in Brazil by SAU Studio Arquitetura Urbanismo, conceived as a large linear pavilion parallel to the street (North South direction). This house designed with one priority: the use and coexistence of family and friends. Therefore, all rooms of this house open onto the large landscaped patio, where there is a square, a swimming […]
Hood River East House designed by EB Architecture + Design, nestled back up in the trees and overlook the small town of Hood River, Oregon. Indeed, the sharp lines and crisp materials define the presence of the residence, machine like in presence, a nod to the engineering of the owners’ beautiful cars. The main, upper […]
Vista Drive Pavilion House designed by Studio B Architecture + Interiors, is a charcoal trapezoid capped with a unique 5-ridge metal roof. For this house, it offers the comfort space for the daily activity, with the open plan. Also, still make sure the privacy and intimate for the owner. The house designed for Integration. The […]
Toorak Residence designed by ADDARC, together with landscape design by Jack Merlo, the inner Melbourne residence is emotively absorptive. Indeed, for this house, the architecture and interiors are an exemplar of minimalist design and detailing. Also, the generous proportions needed to accommodate both visiting family throughout the year and be able to be partitioned off. […]
Premia de Dalt House designed by ALVMTR is an impressive project which offers a stunning view to the sea and is harmonious with the nature. Also, it adapts perfectly the owner’s demand to enjoy the daily life with the a common living space with access to the outside, an integrated kitchen, two bedrooms, a flexible […]
Itu House designed by Studio Dlux, located in Brazil, when a small slot in the city that bears the name of the house was found. In a space with few houses nearby, the slot took advantage of a large slope that allowed a complete view of the horizon. After some time, the slot began to […]
Bellgave House designed by SAOTA, draws from iconic mid century architecture of Los Angeles. Perched atop the edge of a steep slope over Laurel Canyon Boulevard, the site offers unobstructed panoramic views from downtown Los Angeles to Santa Monica. Indeed, the designer engaged with the modernist precedent set by the Stahl House and other ground […]
EP House designed by SAU Studio Arquitetura Urbanismo is an impressive project which offers a very spectacular views to the nature. Indeed, this house is like a suspended volume with an unique shape and design to take the advantage from prime location and enjoy the views from all areas of this house. The materiality of […]
Cascading House designed in 2022 by Tamara Wibowo Architects is a lovely concrete house located in Semarang, Indonesia. This house designed for a young couple with two small children as their second home away from their main house in Jakarta. Indeed, the characteristics of the site utilized to be the principal design idea of the […]
Kodath House designed by Archimatrix India Associates is a luxurious project, located in India. By the talent as well as the exquisite artistic eye, the designer offers a stunning house adapts the owner’s desire. Instead of focusing on a ‘time freeze design’ that replicated traditional details, elements like texture and feel of the design that […]
Raintree House designed by Khosla Associates, inhabited by a high flying, nature loving couple and their family. When first hearing of it, build a house around a site’s existing trees sounds outlandish — like designing a car around its horn. But the designer understood Chennai’s climate. And to them, it made perfect sense. Construction began […]
Stack House designed by Atelier RZLBD is a brand-new project in Canada. Located in the Forest Hill neighborhood in Toronto, the stacked profile of the house is well scaled to the surrounding. Its face with a pitched roof blending and provoking at the same time. Simultaneously, the monotonous, dark presence evokes a sense of monumentality, […]
Suncrest House designed by by SDH Studio Architecture + Design is a stunning project which was built to last. Indeed, this U-shaped house is a wonderful artwork, showcases a beautiful architetural statement , yet still comfortable and practical for daily life. Once insides, with the heart of the home dedicated to the main living spaces […]
RB 182 House designed Minimalist Architecture & Design Studio, is a satirical implication of art and technology. An alliance of a distinct aesthetic attitude and building materials, assimilating the emotions and life patterns of the inhabitants, infusing minimalist efficacies. Indeed, gradually emerging out of the greens, the hybrid structure of this house defies the rules […]
SS House designed by Rakta Studio is a stunning home with the concept of retreat and becomes an ideal place to relax at the weekend. This house created with multiple different human scales for a dynamic space. The living room composed of a timber ceiling and a lower ceiling height than the dining room area. […]
