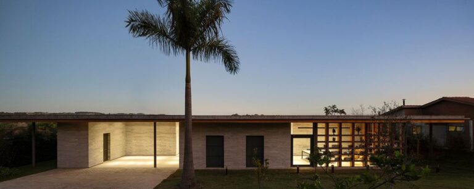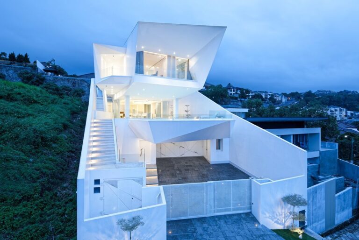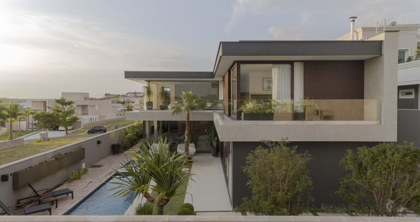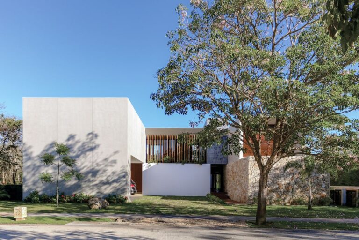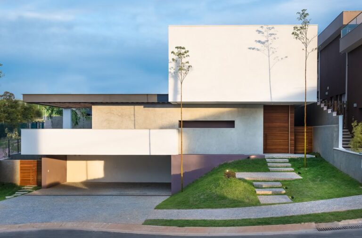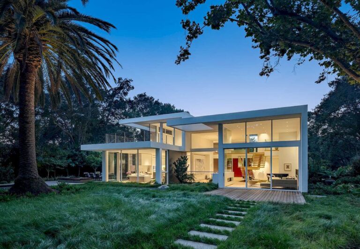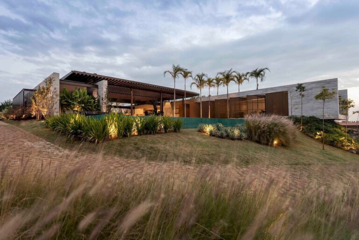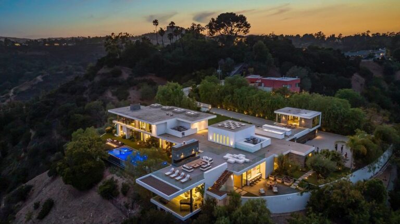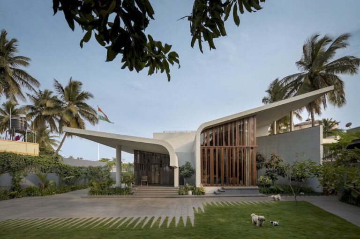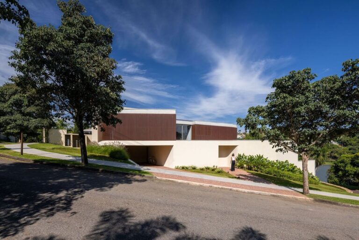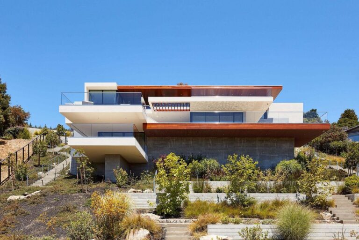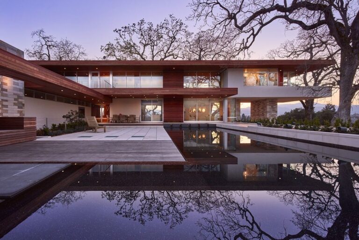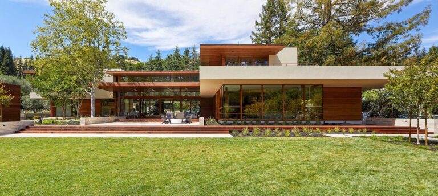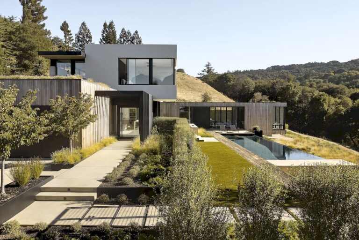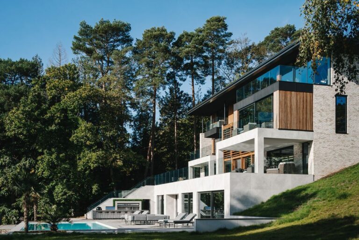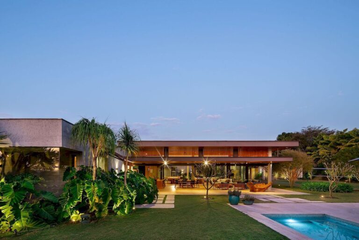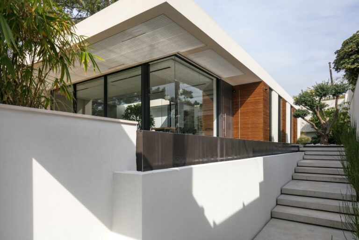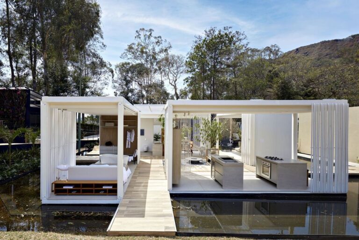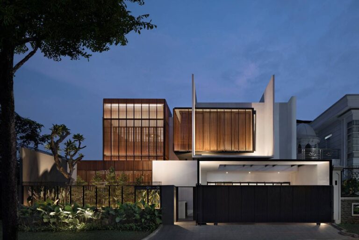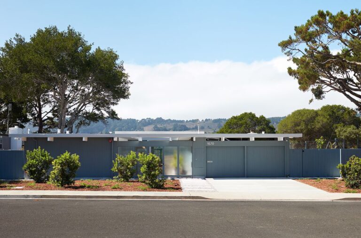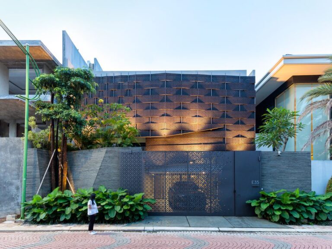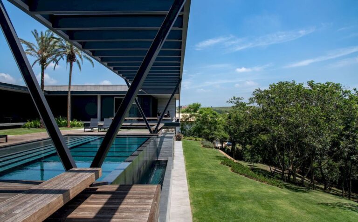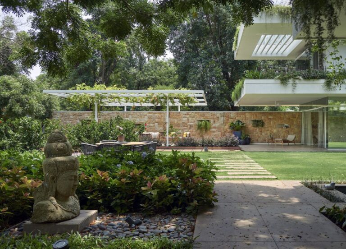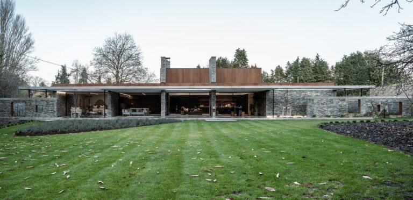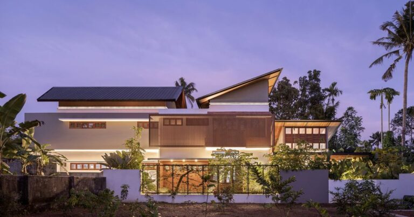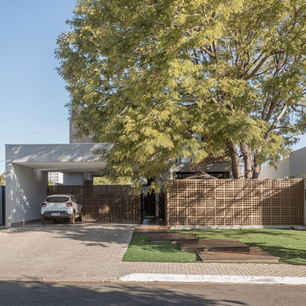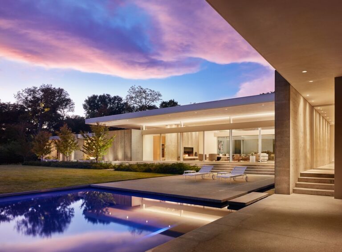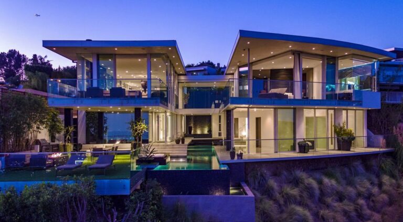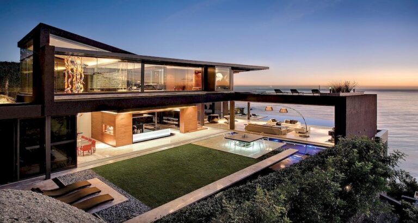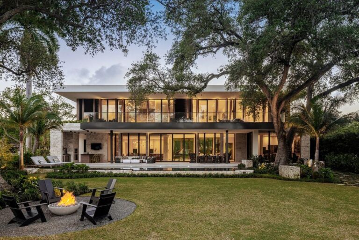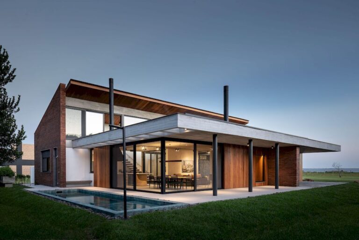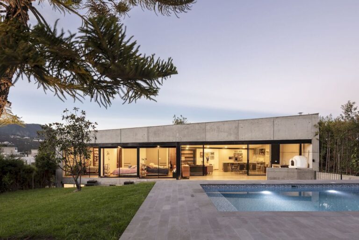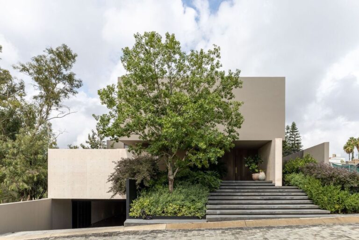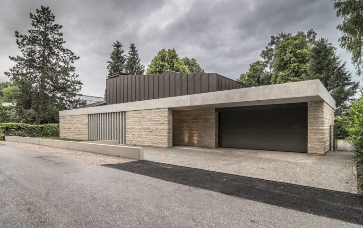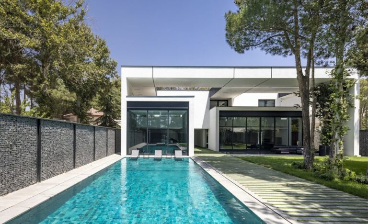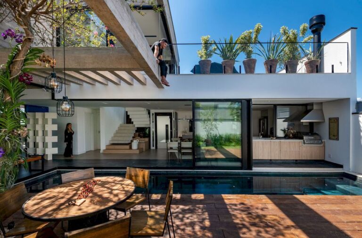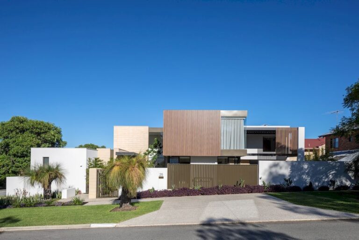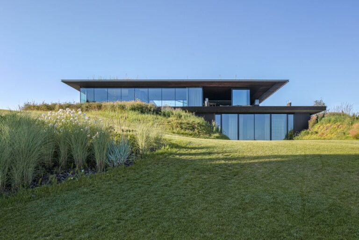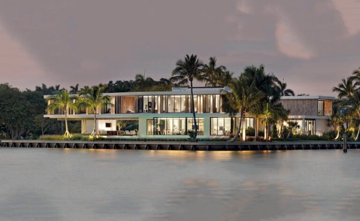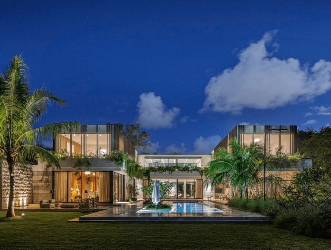Architecture Design
Architecture Design category presents excellent works of prime architects and their Architecture Designs with high quality photos, project information and architectural firm contact.
In case you have any ideas or architectural work need to be published on our website, please contact us and submit your project materials (photo, text description…) to our email: luxurydesign.lhmedia@gmail.com
We are willing to share and spread all the awesome architectural projects to the readers worldwide.
Bauer House, designed by Luiz Paulo Andrade Arquitetos, showcases an orthogonal design that features a large flat roof extending from the intimate level to the social area. Despite the roof remaining at the same level, there are noticeable variations in height between the intimate and common spaces. This design decision is due to the social […]
Z Line House, designed by MSSM Associates, embodies a captivating fusion of pure and fundamental architectural principles with a parametric design approach. The house reflects a unified design philosophy, incorporate various geometrical elements into a cohesive and functional geometry solution. The exploration of geometric forms aims to maximize the potential of the site, employ calculated […]
The Prado Residence, skillfully designed by Padovani Arquitetos, features a thoughtfully planned “L” shaped layout, effectively distributing the living spaces across the land. The social area of the house impresses with a double foyer that seamlessly connects to the upper deck, housing four bedrooms. These rooms, adorned with expansive glass panels, effortlessly extend the living […]
The Winter House, designed by LAAR, showcases a harmonious blend of natural elements such as stone and wood, create a sincere language of materials that stretches towards the avenue. The interplay of volumes gives the impression of a delightful dance, with each volume distinct yet connected. In addition to this, an axis of varying heights […]
Boa Vista House, designed by Padovani Arquitetos, was created for a couple with a child, aim for a strong connection with the surrounding landscape in both the social and intimate areas. The house seamlessly integrates with the land, featuring an open and inviting kitchen and barbecue area. The front facade facing the street is carefully […]
The Owyang House, designed by Swatt | Miers Architects, boasts a striking white exterior that transforms into a glowing lantern at night, thanks to an abundance of well-placed windows. During the day, these large windows invite ample natural daylight to permeate the interior spaces. Also, create a bright and airy atmosphere. The rear of the […]
JR House designed by Padovani Arquitetos Associados, situated at the highest level of the terrain. This house provides an exceptional panoramic view. Also, Extends gracefully across a vast plateau, enhance the expansive scenery. The carefully crafted volumes of the house exhibit a combination of cantilevered elements that reach out and extend over the land, and […]
Benedict Canyon House designed by Whipple Russell Architects presents a captivating visual journey. The long curving driveway down to the property arrives at a car park and entrance walkway, passing an upstairs studio space on the left-hand side. Besides, accessed via floating stairs that rise above a modern reflecting pool. Originally an office, this studio […]
Hosapete Mane House, designed by Cadence, located in Hospet, Karnataka, this house showcases a unique architectural vision. The home conceived as a fusion of interconnected volumes, seamlessly merging together. To achieve a sense of fluidity within the space, an animated section employed, resulting in a dynamic variation along the length of the house. The roofs, […]
Axial House, masterfully designed by TAU Arquitetos, harmoniously adapts to the irregular shape of the terrain, resulting in a remarkable three-story residence spanning 450m². Upon entering, visitors are greeted by an internal open patio that seamlessly integrates the garden. Also, suffusing the space with an abundance of natural light. Strategically positioned just beyond the entrance, […]
Cheng Brier House, skillfully designed by Swatt Miers Architects, is ingeniously arranged across three levels that gracefully descend the steep hillside. The entrance and all the “public” spaces, include the kitchen, dining area, living room, and family spaces, situated on the middle level. Once accessible from the Eastern and Western ends of the property, dual […]
Oak Knoll house, designed by Swatt-Miers architect, created with a clear objective in mind. The homeowners desired a residence that would not only honor and preserve the majestic heritage oak trees scattered across the knoll. But also provide breathtaking views of the sunsets over Silverado Trail to the west. Additionally, they wanted ample outdoor spaces […]
The Happy Valley House, designed by Swatt | Miers Architects, features a straightforward “H” shape in its layout, with an inviting entry courtyard on the north side and a spacious covered lanai on the South side. At the heart of the home lies a striking two-story great room that connects directly to both courtyard spaces. […]
Rau Haus House designed by Feldman Architecture, demonstrates a careful articulation of volumes to preserve the surrounding views. The primary wing of the house runs north to South, featuring a double-height kitchen and dining space that visually connects the main level to a study loft and bedrooms upstairs. To ensure privacy while welcoming morning light […]
Treetops House, skillfully designed by OB Architecture, finds its place within a steeply sloping site surrounded by majestic pine trees. This modern residence harmoniously combines contemporary aesthetics with traditional elements. Also, offering remarkable entertainment spaces alongside a warm and inviting retreat for its inhabitants. The architectural design thoughtfully embraces the site’s extraordinary topography, result in […]
Mangabas Residence, designed by Reinach Mendonça Arquitetos Associados, is a remarkably spacious dwelling that caters to the needs of a young couple with pre-teen children. As well as their extensive circle of relatives and friends. The house boasts six suites, a home theater, an office, a sauna, expansive social areas include a gourmet veranda, a […]
House F by A.M.N designed by Architecture centers around several key principles, aim to create a sleek and modern living space characterized by clean lines, abundant natural light, and seamless indoor-outdoor connections. In the living area, expansive glass doors with minimalist frames flood the space with sunlight, forging a harmonious link between the interior and […]
Casa Acqua designed by Cristina Menezes Arquitetura from architectural layout of the original Roman house, unearthed beneath the petrified layers of Vesuvius, the inherits the iconic “O” shape and inner courtyard adorned with balconies. These balconies once facilitated visual integration between rooms, encircling a central fountain that symbolized prosperity. Translate this typology into the present […]
Between 2 Courtyards House, designed by Eben, nestled between two enchanting courtyards, the places the living room at its heart. Serve as a gentle transition from the bustling main road to the sanctuary of the home, the first front courtyard welcomes guests with a unique and captivate experience. Unlike conventional internalized foyers, this space not […]
Highlands Eichler House designed by Gast Architects is a stunning renovation project. Purchase an original Eichler house dating back to 1956, clients enlisted designer’s expertise to enhance the design while maintain its original essence. With a delicate touch, the designer embarked on a renovation journey, meticulously update the kitchen, dining, and living areas. While reconfigure […]
Weave House designed by Wahana Architects occupies a relatively confined space of 435 sqm, encompassed by towering three-story structures. With limited potential for a harmonious integration of indoor and outdoor spaces, the architects sought to create a distinctively introspective ambiance through innovative spatial exploration. However, an opportunity presented itself on the rooftop, revealing a slight […]
Casa La Dinda designed by Alexandre Chaguri Arquitetura, draws inspiration from Uruguay’s beloved Atacama region, known for its arid environment and vibrant colors. Indeed, throughout the house, natural materials like stone and wood used, create a warm and earthy palette. With its U-shaped layout and integrated spaces, the house embraces a seamless connection between the […]
Hovering Gardens House, designed by Niraj Doshi Design Consultancy, is a unique project set in a green neighborhood in Pune. It seamlessly integrates with its surroundings through the clever use of natural elements such as water bodies, bridges, stone walls, and landscaped areas. These elements not only merge the house with its environment. But also […]
Sandway House, designed by Outset Think, is a contemporary dwelling located in a stunning English village within Surrey’s Green Belt and Area of Outstanding Natural Beauty. Indeed, draw inspiration from a formal Walled garden and minimalist Japanese courtyard house, the design showcases a harmonious blend of indoor and outdoor spaces. The focus is on honest […]
Celandine House, designed by 7th Hue Architecture Studio, captures the tropical essence of its namesake flower, infuse the living spaces with light and vibrancy. Indeed, the design pays homage to the context and climate of Kerala, known for its lush landscapes and challenge weather conditions. By incorporate features like bricks, sloping roofs, and courtyards, the […]
Amarelinho House, designed by Perelopes Arquitetura, crafted to address the challenges of a hot climate and the desire for integration and views throughout the property. Multiple interconnected patios created to provide shade, cross ventilation, and a seamless flow from the entrance to the rear of the lot. Despite the presence of a large tree with […]
The Preston Hollow Residence, designed by Specht Architects, showcases heavy cast-concrete walls that extend from the interior of the house into the surrounding landscape, creating inviting courtyards and panoramic views from every room. The expansive glass walls further enhance this effect, defining each space while maintaining a strong connection to nature. A floating pavilion roof […]
Blue Jay Way Residence, a notable project by McClean Design in Los Angeles, occupies a spacious 13,357 square foot lot in the prestigious Bird Streets area. The unique feature of this house is a seventy five foot long pool that divides the property, offering a picturesque setting reminiscent of a canyon with a flowing river. […]
Nettleton 198 House designed by SAOTA is a captivating residence situated in Cape Town, South Africa. The house is a magnificent example of modern architecture, featuring sleek lines, expansive glass windows, and luxurious finishes. Its location on the slopes of Lion’s Head offers breathtaking panoramic views of the Atlantic Ocean. Indeed, the design of this […]
Tarpon Bend Residence designed by Strang Architecture, is a remarkable new residence along the Tarpon Bend Canal in Fort Lauderdale, Florida. Their comprehensive work encompassed the architecture, interior design, decor, art advisory, and landscape design. To pay homage to the natural surroundings, Strang incorporated the existing oak trees into the design, create timeless and harmonious […]
Louzada House, situated in Tramandaí, Brazil, designed by Galeria 733 to ensure privacy while maximizing views of the surrounding trees and lagoon. The house features two wings, one for social activities and the other for intimate spaces, connected by a central axis and internal garden. A veranda extends diagonally from the interior, enhance the connection […]
The RA House designed by RA House, involved designing a main house for a family of four and a smaller second home for the grandparents, all on a single floor with outdoor access. The challenge was to ensure privacy for each unit on a 600 m2 lot. By utilizing the sloping topography, the designer positioned […]
House PF designed by AE Arquitectos with an elevated structure supported by concrete walls, creating a suspended appearance. The simplicity of its shape and materials beautifully contrasts with the surrounding treetops, becoming the focal point of the facade. Also, the layout of the house revolves around a central patio, which forms an L-shaped approach and […]
House 2G designed by Haro Architects, situated in a densely populated area on the outskirts of Salzburg, surrounded by single-family homes. Indeed, the design of the building revolves around three main elements: natural stone facades, a horizontal plane of exposed concrete, and three pyramid shaped sheet metal structures. Although the house appears closed and mysterious […]
Villa Number 75, designed by 3rd Skin Architects, emphasizes the strategic positioning of spaces to blur the boundaries between the inside and outside. Also, allow nature and seasonal changes to become a breathtaking part of the building experience. Indeed, the villa incorporates void spaces that enhance the functionality of different areas such as the entrance, […]
House RZR designed by GRBX ARQUITETOS with the design ideal was to create a dream country house that seamlessly integrates the social spaces. Also, the goal was to connect the interior and exterior environments in a fluid manner, giving the impression of a much larger house than the available land size. Hence, to achieve privacy […]
Barnard House, designed by Daniel Lomma Design, offers several notable features to cater to the needs of a growing family. It includes a separate home office with its own entrance, an outdoor bathroom, and an activity room with access to the outside. Also, the large alfresco area extends the indoor dining space, maximizing the view […]
3535 Slope House, designed by 77 Studio Architecture, is a modern and spacious residence situated on the picturesque bank of the Vistula River in central Poland. Indeed, the owners captivated by the unique views of the river and the vast Mazovia plains, which influenced their decision to construct the house in this location. In addition […]
River’s Reach Residence, designed by Strang Architecture, is a stunning waterfront home that embraces an outdoor lifestyle and maximizes the scenic views of the waterway. The strategic placement of outdoor living and dining areas ensures they capture refreshing breezes and offer optimal vistas. On the other hand, the second floor of the house features vertical […]
Angel Oaks Residence, designed by Strang Design, is situated on a spacious suburban lot in South Miami and revolves around majestic existing oak trees. The house, spanning 929 square meters, takes the shape of an “H” and features a central courtyard, with a bridge connecting two wings above the main living room. The design gives […]
