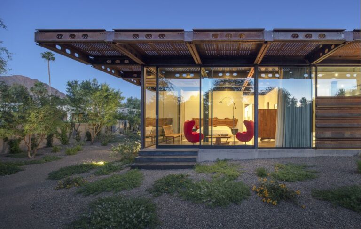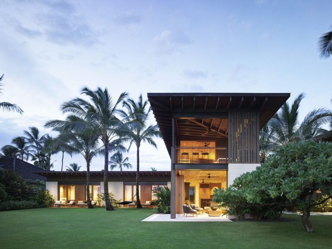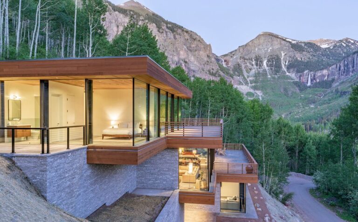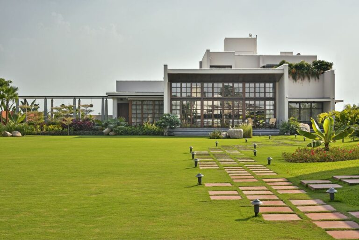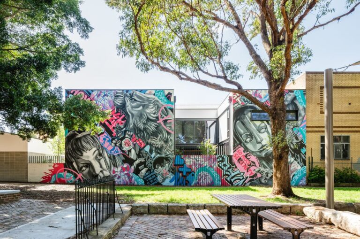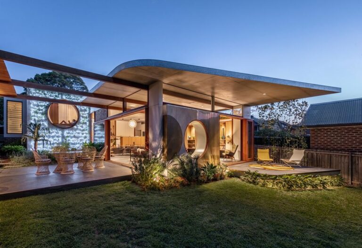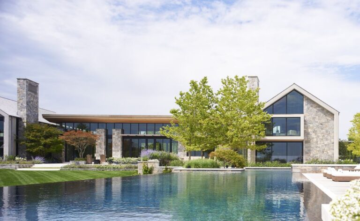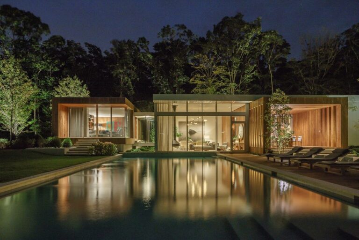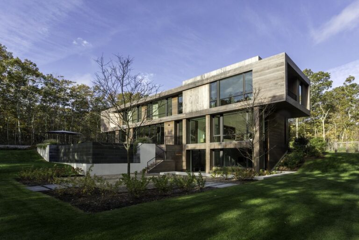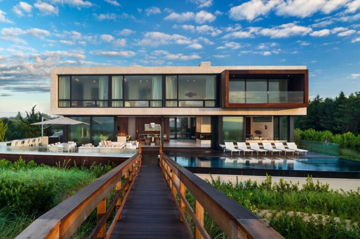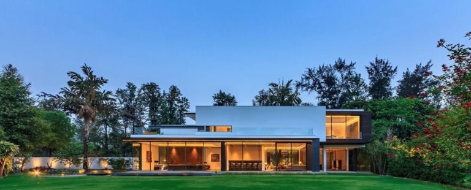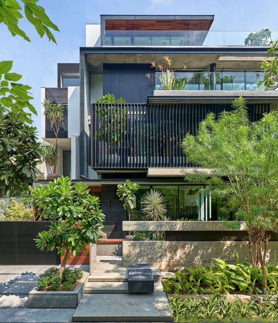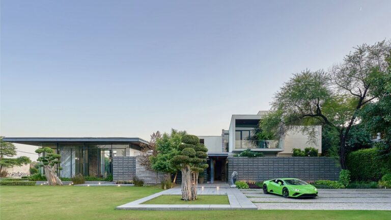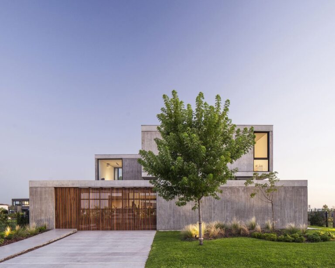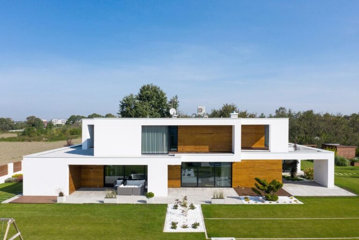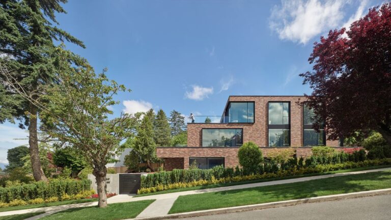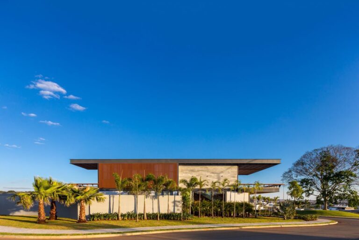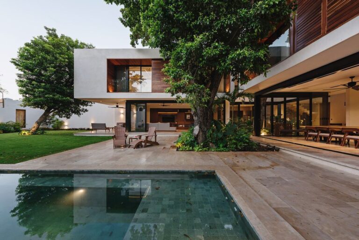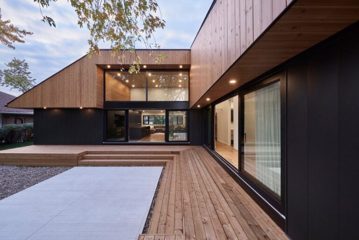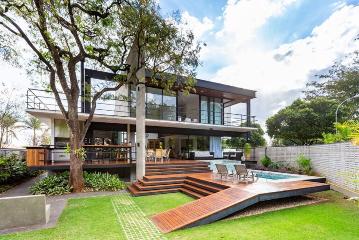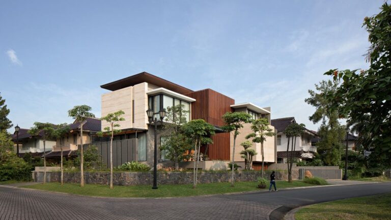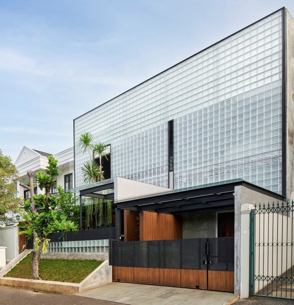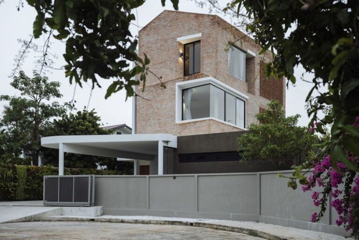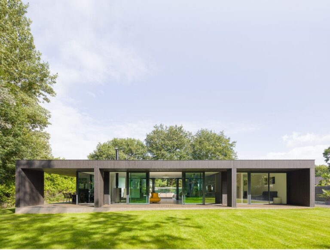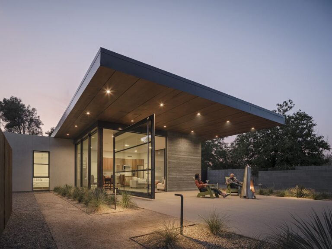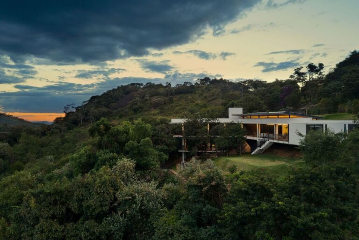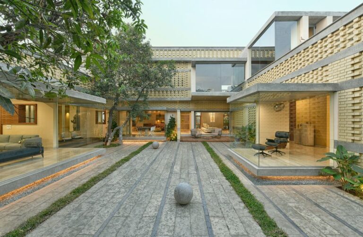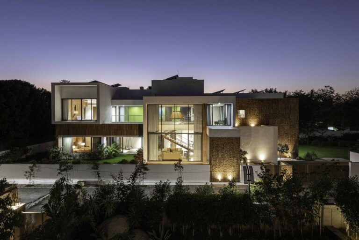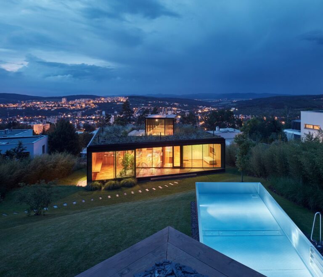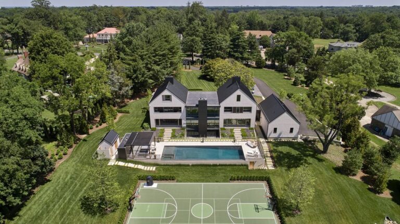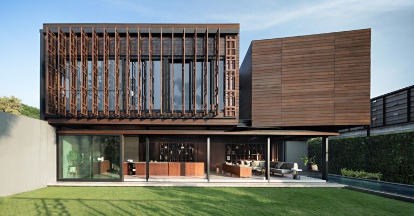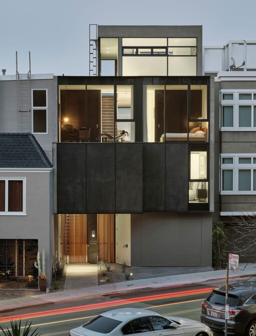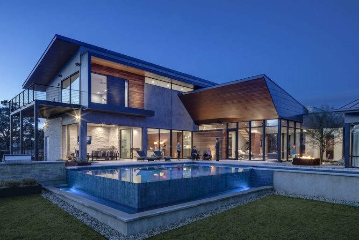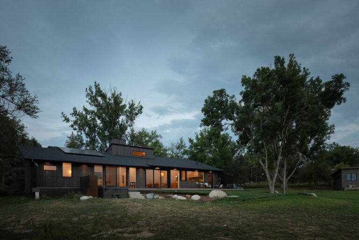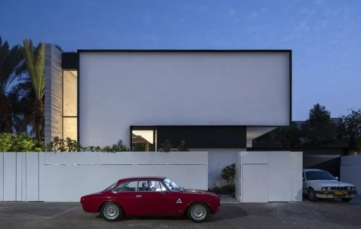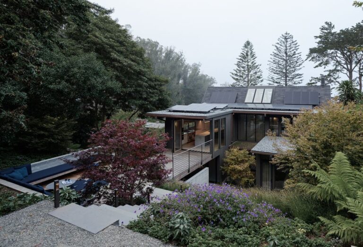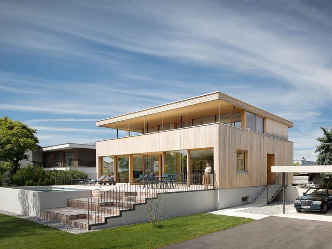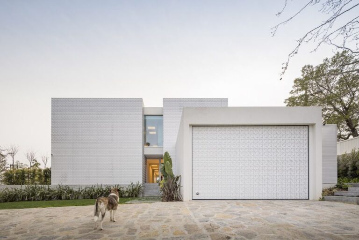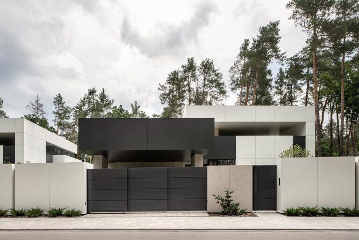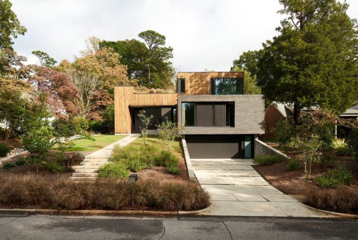Architecture Design
Architecture Design category presents excellent works of prime architects and their Architecture Designs with high quality photos, project information and architectural firm contact.
In case you have any ideas or architectural work need to be published on our website, please contact us and submit your project materials (photo, text description…) to our email: luxurydesign.lhmedia@gmail.com
We are willing to share and spread all the awesome architectural projects to the readers worldwide.
Arizona Courtyard House designed by Optima DCHGlobal is a pavilion constructed with a system of standardized Corten steel structural components. Located near Scottsdale, the home demonstrates the flexibility of this sustainable building system to create a house of linear volumes, arranged to define a courtyard. The main house to the South and East, a fitness […]
Hale Nukumoi Beach Retreat designed by Walker Warner Architects is the quintessential Hawaiian house: open, casual, and unfussy. The house surrounded by palm trees, add privacy along the entrance. Also, has a backyard with a swimming pool that overlooks the ocean and a popular public beach. Hence, it offers a very stunning views of ocean […]
Telluride Glass House designed by Efficiency Lab for Architecture PLLC is a luxurious mansion, located in the scenic Telluride Box Canyon in Colorado. This house surrounded by Aspen trees – namely the Populus tremula. Also, the structure is extremely simple, consisting of three juxtaposed glass volumes. Although the construction took just a few weeks, but […]
Barbodhan Villa designed by Designritmo, located among the rice fields of Barbodhan, the house welcomes the beautiful of nature to insides itself. The open plan design of the house allows maximum connectivity with the outdoors, with endless views from all spaces. Besides, with the design inspired from traditional South Indian houses, this house offers a […]
Graffiti House designed by Durack Architects, is both a family home and a thoughtful study of urban reuse. By transforming what was once a warehouse, the insightful rigor of Durack Architects creates an introspective home that embraces natural elements and uses the previous generous volumes to create moments of familiar intimacy. Besides, the house offers […]
Totoro House designed by CplusC Architectural Workshop is a renovation and extension project on an family home in Sydney, Australia. From this house, thresholds between interior and exterior dissolved. And, provide chances for the clients to strengthen their family bond and their relationship with the natural environment. Also, the new program transformed the dark and […]
Sagaponack Compound house designed by Blaze Makoid Architecture is a sprawling and beautiful design project. Located on a flat lot in the Hamptons, this 17,000 square foot house is a tranquil retreat that offers beautiful views of Sagg Pond and the surrounding landscape. Also, with interiors by Purvi Padia Design, Sagaponack Compound blends both modern […]
Old Orchard house designed by Blaze Makoid Architecture is a stunning display of modern architecture and study of linear design to encourage transitional growth. Indeed, the house is a timeless testament to the intersection of modern architecture and masculine features. The original structure was configured as a linear, single story, glass and metal box with […]
Old Sag Harbor Road home designed by Blaze Makoid Architecture, is stunning piece of contemporary architecture. This four bedroom, 7,100 sq ft home is a truly private retreat built among the trees and within its own private enclave. Indeed, designed to feel like a sanctuary, this beautifully designed property is about as peaceful as it […]
Daniels Lane house, designed by Blaze Makoid Architecture, a well known architectural firm, is a stunning mansion of extreme value. This home developed according to the blurring of distinction approach, which allowed to remove boundaries between the inner and outer space, as well as absence of all excessive items at the interior and exterior. This […]
Caryota House designed by DADA & Partners, located in the tranquil landscape of almost three acres, but still offers comfort and luxury for the owner. The project developed in three levels around the Caryota palm courtyard. On the other hand, all other trees retained in their locations and the new building took shape around these. […]
Monochrome House designed by DADA Partners. It fitted for a young couple who wanted it to work as a youthful residence and a space that’s fit for entertainment. The house explores the idea of landscape thresholds that inter connect with all spaces both horizontally and vertically. Set across four levels, this house seamlessly intertwines the […]
Porch House designed by DADA Partners, located on 2-acre farmland in India, designed with a generous court that faces the rising Sun. Indeed, the house offers a spacious spaces for the homeowner’s use demand with high end amenities and sophisticated design. Besides, the design also focuses on sustainability and harmony with the environment. And as […]
Sakura House designed by by Estudio PKa is a wonderful contemporary dwelling located in Belen de Escobar in Argentina. It is surrounded by the Argentine Delta on a plot overlooking a lagoon. The contemporary design of this house aims to maximize access to the beautiful views while also keep privacy at a sensible level. The […]
House with Niches designed by RS Robert Skitek in modern and elegant design. Located on a beautiful plot of a fairly large, flat plot of land in yet undeveloped area, this home consists of several white, elongated boxes shifted against each other. Obviously, the warm color of the wood emphasizes the niches and contrasts with […]
Nanton Residence designed by BLA Design Group is a modern brick home located in Vancouver, Canada. From the exterior, the house is heavy and robust, with three floors rise fully above the ground facing the rear yard. While window wells and a large sunken patio bring light deep into the other half of the open […]
LM House designed by João de Barro Arquitetura, located in a private condominium in Patrocínio, Minas Gerais, Brazil. The architecture of the house reflects the couple´s characteristics: modern, practical, and contemplating its roots. Also, the house offers high end amenities and to be an ideal place for the homeowner practice their hobbies and styles. The […]
Zapote House designed by EURK buildesign, located in a so-called “urban island,” an area that features everything inhabitants need to live in comfort. Indeed, as a superficial 2-storey house, this house has a close appearance because of the color palette and bold materials with natural elements. The modesty in the appearance of Zapote House as […]
Pearl House designed by MXMA Architecture & Design, is the brainchild of a South Korean couple, whose dream of a well-balanced living area, which brought into life by the architect. The local firm envisioned the home as a place of sanctuary. Also, establishing an open-space design while keeping the architectural elements of the original. As […]
Courtyard house M.A. designed by Studio AFS, located on a beautiful plot in Brazil, with the desire is to be more integrated and harmonious with the environment. As a result, by the talent and experience of the architect as well as the sophisticated design, free areas and trees can be seen from virtually every room […]
B House designed by Gohte Architects for a client with the ideal about the tropical design mixed with rustic Balinese design. The tropical designs offers natural lighting and airflow circulation through the house. Also, still ensure the privacy for all living spaces of the house. Indeed, with the views of the corner area and private […]
Refraction house designed by RAD+ar, that questioning wall as the most basic element of privacy barrier. And the best way to preserve old East – West facing deep plan. The home transformed by replacing the majority of the walls with a series of different glass block combinations. Indeed, the exist deep plan of this house […]
TYH house designed by Alkhemist Architects located in a spacious lot, in Nonthaburi province, Thailand. This house is a vibrant collage of contrasting elements, expresses the unique design and the owner’s own style, yet luxury and offers high end amenities. The zone of the house can be read from outside. The two-storey gabled brick volume […]
House U designed by Atelier 56S, located in the middle of the plot frees up the views to the North and South and preserves the remarkable trees all around. Indeed, this house offers a very stunning views of nature surrounding and seems to be coverred by nature. Also, the indoor, outdoor living spaces showcased clearly […]
CasiTa house designed by The Ranch Mine, encompasses 974 square feet (90 square metres). Built as a guest house on an urban lot in the desert climate of Phoenix, Arizona, “casiTa” designed to be adapted to a variety of climates with small modifications such as an indoor fireplace or customized to be used as a […]
House of Stones designed by TETRO Arquitetura, located in Serra da Moeda, in a beautiful and spacious plot in the middle of nature. Hence, it offers very spectacular views to enjoy the landscape and the fresh mountain air. The house inserted as a horizontal element, loose on the land, and unfolds to occupy the space […]
Brick Mask House designed by Spacefiction Studio is a peaceful and luxurious retirement retreat to escape from the noisy city life. Indeed, this house, by itself, creates the harmony with the nature surrounding. It weaves itself around the large, looming mango trees, creating a multitude of experiences. The heart of the house is an open […]
Casa Bianca designed by The Grid Architects is tranquil home set in urban Ahmedabad. The intuitive interaction with the forces of nature creates a dynamism that lends itself to the indoor – outdoor dialogue that is at the heart of the architecture. Also, it emphasizes a harmonious coexistence; not just of the building with its […]
Lazy House designed by Petrjanda/ Brainwork, named after the residential district it finds itself in – built halfway between a forest and a valley in Zlín, Czech Republic. Indeed, it takes advantage of its idyllic location. The site overlooks the majority of the city with its unique inverse orientation. Sitting between a yearlong sunlit valley […]
Haddonfield house designed by Krieger + Associates Architect is an 8,000 square foot house, on a gently sloping, three-acre lot adjacent to a golf course. The vision was to create the home as a central gathering place for the extended family, with plenty of play space for kids and indoor/outdoor entertaining. Also, the design emphasizes […]
Awrawikara House designed by Andramatin, located in one of very few prestigious golfing estates in the city of Bogor, Indonesia. Functioning as a weekend home, the home designed with an inward orientation of space to create optimal privacy for the homeowner. In addition to this, the house offers the magnificent clear view of Mount Salak […]
Twin Peaks Residences designed by Michael Hennessey architecture created from an ordinary single-family home that was suffering from years of neglect in San Francisco. Located on the East side of Twin Peaks and enjoys sweeping views of downtown from the upper four floors at the rear of the building due to its downslope orientation. The […]
Control/Shift House designed by Matt Fajkus Architecture who reknown as an award-winning and licensed architecture, interior design practice. Indeed, by the talent and passion in architecture design, they dedicated the house as an artwork in modern style with the endless luxury. Perched on the high side of the site, it takes advantage of the view […]
Wandertree Residence designed by A21 is a stunning refurbishment project from a dilapidated 1970’s ranch home. Indeed, by the talent, many years of experience and endless passion in architecture design, A21 brings the modern aesthetic to enhance its original design. As a result, the house is an impressive home with the comfort, filled with nature […]
S5 House designed by Raz Melamed Architect designed for a family who has passion and vision for a unique design with the knowledge about innovations and construction technologies. Located in Hod Hasharon, Israel, the house showcases the sophisticated design and the personal style as well. The front façade is almost completely sealed off to the […]
Twin Peaks Residence originally designed in 1964 by architect Albert Lanier and remodeled by Feldman Architecture to suit its new residents’ tastes. Overlooking the Mount Sutro Open Reserve, the renovation inspired by the sloping hill and garden, valorized by opening up the original compartmentalized main floor. Hence, visually and physically connecting it to the spacious […]
House STA designed by Dietrich Untertrifaller Architekten is a stunning and impressive project. This house built base on the old one built in 1960s, which is no longer suitable for the contemporary requirement. Indeed, by the talent and endless passion in architecture design, the architect brings the new elegant two-storey wooden home for the homeowner. […]
Estoril RM House designed by João Tiago Aguiar Arquitectos, located in Estoril and takes benefit from its proximity to the Atlantic Ocean and entertainment as well. This house is an expansion project, creates the so desired contemporary style by privileging open, fluid, and very practical spaces that lead to new impression and interpretation of the […]
3L Residences designed by Sofiia Zhurko Interiors & Architecture is a stunning and endless luxurious project in modern style. The main idea was to create an “apartment on the ground”. This is an effective size of the site with an effective size of a house on it – one-storey, without unnecessary stairs and passages, complete […]
HUUS house designed by In Situ Studio for the homeowner who wanted both privacy from the street and a generous connection to the landscape. Indeed, by the talent and many years of experience, the architects brings the artwork of architecture design which meets the homeowner’s requirement and showcases the sophisticated design as well. The front […]
