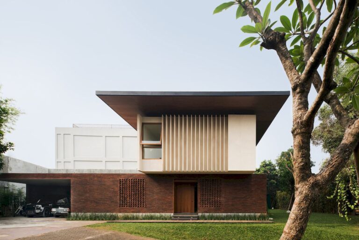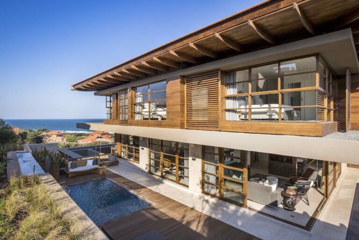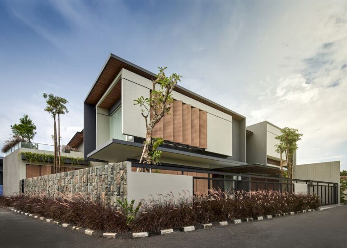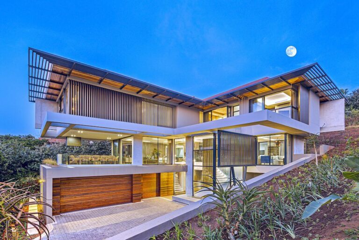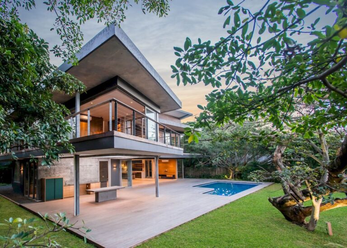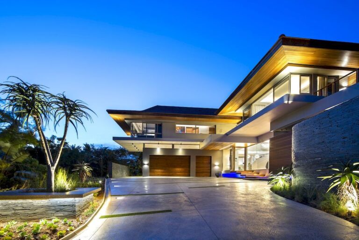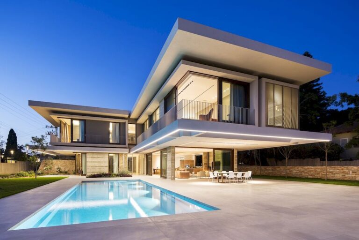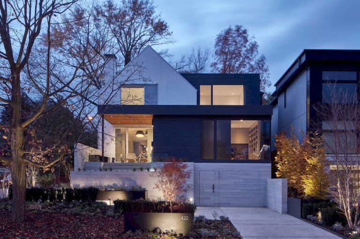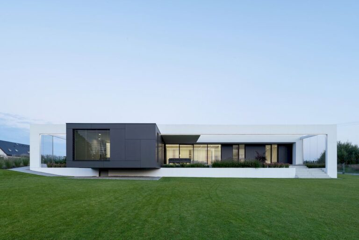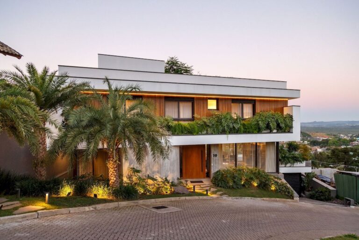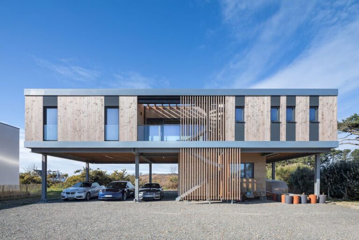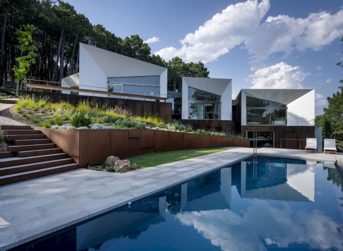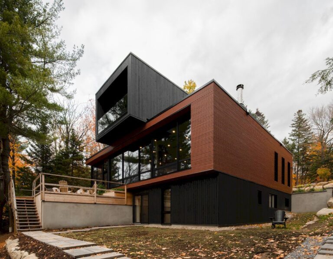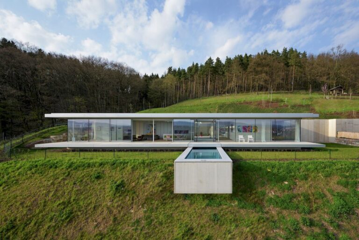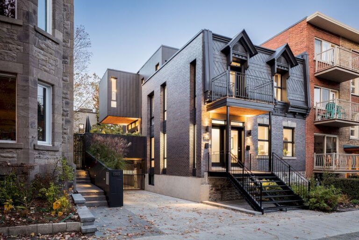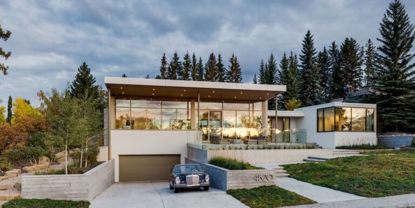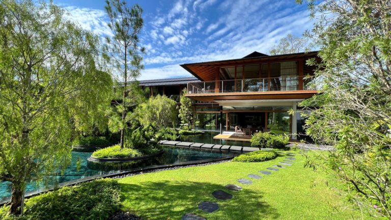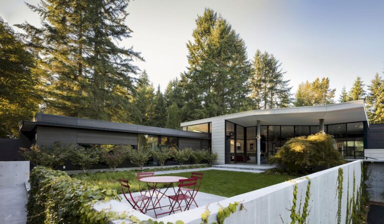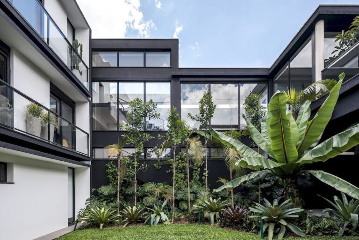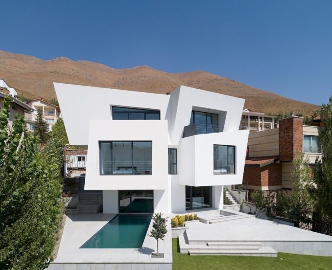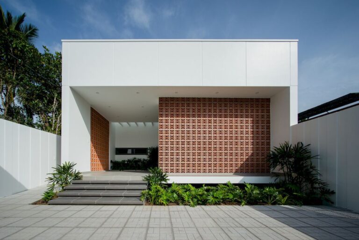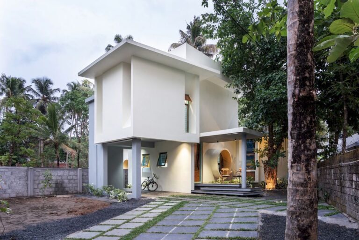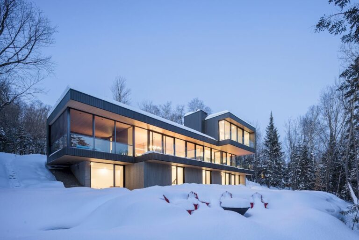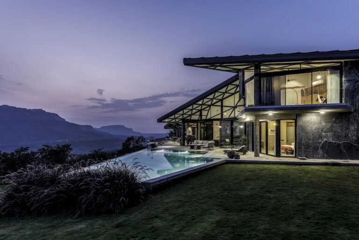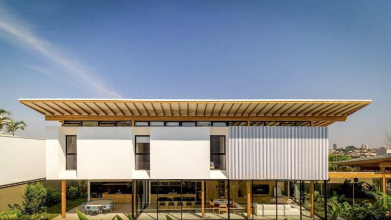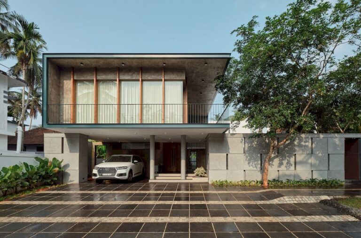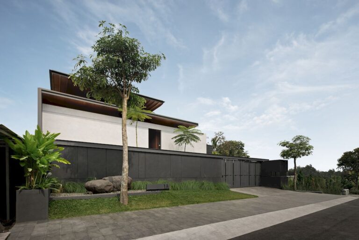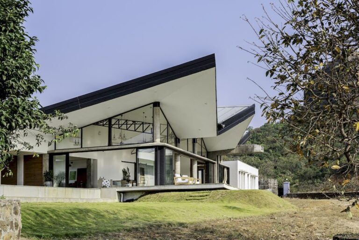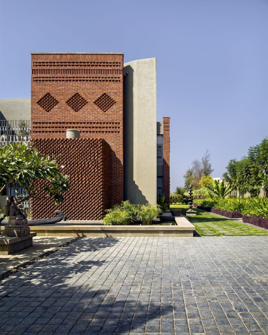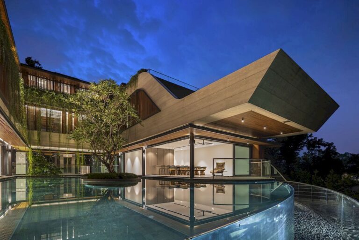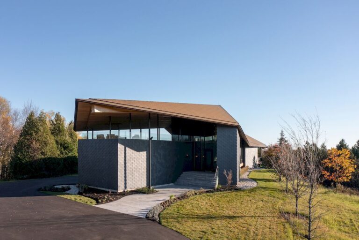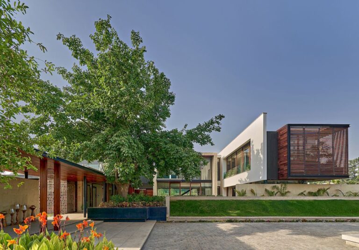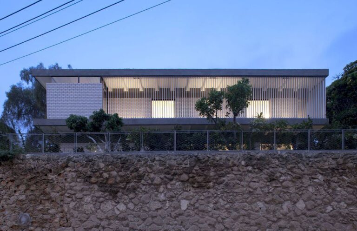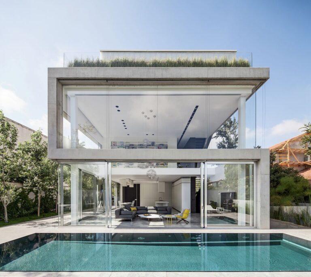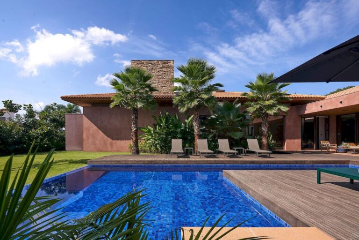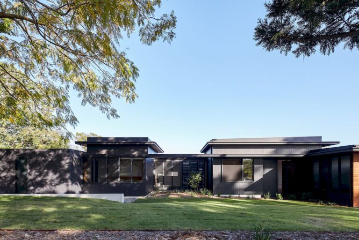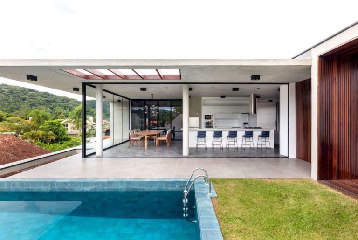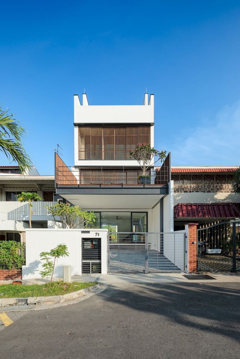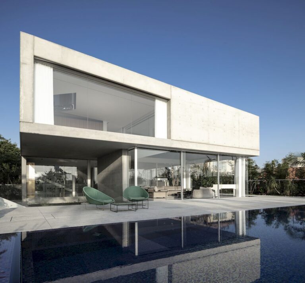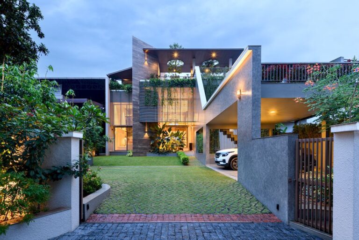Luxury Design
Luxury Design category presents excellent works of prime architects and their projects from United States and all around the world with high quality photos, project information and architectural firm contact. Please submit your projects or provide ideas to email luxurydesign.lhmedia@gmail.com.
Dhsac Residence designed by Bitte Design Studio is an impressive project which combine a tropical style with a mid-century modern approach, both exterior and interior design of the space. The house consists of 3 main masses, the front is the semi public area which includes a garage, service area, powder room, and working room. The […]
Incredible Luxury House named 6 Leadwood Loop with Feng Shui principles designed by Metropole Architects is a stunning project. The house is a layered composition of individually expressed horizontal elements. The off – shutter concrete and glass ground floor level articulated from the timber clad first floor level by means of the cantilevered first floor […]
DJ House designed by Rakta Studio, located in Tasikmalaya, West Java, Indonesia. The house is merge of two block, create an inner courtyard with a swimming pool that separate the private and public area. The house consists of 2 storey. As the 1st level is for public function such as living, dining, kitchen and guest […]
YNE House designed by Metropole Architects is a house with breathtaking aesthetics. It was brought to life by Metropole architects and located in the prestigious seaside resort of Zimbali Coast Forest in South Africa. Indeed, dictating traditional roof forms, the design sought to create a vision that was in harmony with the neighboring properties. Yet […]
Pambathi Lane House designed by Metropole Architects, located in 9 Pambathi Lane, Simbithi Eco Estate, KwaZulu Natal North Coast, South Africa. The design process started in June 2013 with construction completing in October 2018. Indeed, the architect created a beautiful modern house with lots of glass allowing for the inside and outside living area to […]
Palm House is a luxury real estate development in South Africa design by Metropole Architects. This luxury residential property project carried out as a team including Partner Tyrone Reardon as Project Architect and Chris Laird as Project Technician. The design of this house based on three rectangular forms arranged in such a way so as […]
TLV House designed by Metropole Architects, create a comfortable living environment. With breathtaking vistas of downtown Tel Aviv to the West, and the spectacle of distant aircraft ascending quietly out of Ben Gurion International airport to the South, the 200m long rectilinear site presented amazing opportunities for a modern luxury home. Indeed, the architecture of […]
Urban Farmhouse designed by Post Architecture, located in Toronto’s Bennington Heights neighbourhood. This house is adjacent to the scenic Beltline Trail and creek. The owners wanted to renovate and expand the existing 2-storey farmhouse. But it was in too poor a condition to be maintained compared to the decision was made to take it down […]
House on One Level is a stunning project which designed by RS + Robert Skitek that spread on the large site. Indeed, the house meets the owner’s demand for a house with all rooms be on the same level with a West view and without any steps. Also, the Western part of the plot designated […]
AD house designed by J.A. Becker Arquitetura e Construções, located in a noble condominium in the city of Novo Hamburgo, Rio Grande do Sul, and with a privileged view to the outside. Indeed, this house meets the owner’s demand and characteristics of the family for a modern house yet still comfortable and practicality of everyday […]
Stilt House designed by B.HOUSSAIS Architecture, is a well-glazed belvedere facing the sea. Furthermore, its position in relation to the limits of the lot and neighbouring houses. Also, its implantation in the background of the street rue des Plages and behind, the mound of ferns protect the house from the vis-à-vis / building opposite and […]
Szoke House designed by Aranguren Gallegos Arquitectos, located on the southern slopes of Monte Abantos. The house adapt the owner’s demand for the house which blends with the natural environment. Also, making the most out of the landscape around it. Hence, to meet the aim of the project, the house fragmented into a sequence of […]
Prefabricated Country Home designed by Figurr Architects Colective is an unconventional design. The house includes five prefabricated custom modules. Each about fifty feet long, that assembled before being delivered to the site. The house designed to meet the owner’s desire for spaces where is comfortably accommodate all the new members of their family. Also, this […]
Villa K located in the forested hills of Thüringen is Dutch studio Paul de Ruiter Architects’ first project in Germany. This house completed in 2014, and won in the Medium-Sized Private House category at the 2016 A+Awards. Indeed, this house adapt the owner’s demand for a home that discrete and integrated in the natural environment. […]
Stunning renovation house named Alexandre de Seve Town House, designed by Guillaume Lévesque Architecte, consists of the restoration of a house built in the 19th century. Also, demolition of the house’s annexes and the construction of a rear addition to contemporary lines. Then, the architect transformed the residence into a multi unit building comprising three […]
Britannia House designed by Shugarman Architecture + Design Inc, located in Calgary, Alberta, in neighborhood with strict height restrictions. Hence, the designer raised it as high as possible while still respecting the restrictions. They also employed other means to give the house an open and airy feel. For example, they made use of floor to […]
The Water Courtyard House designed by Guz Architects that surrounded by stunning greenery garden. Therefore, it provides the airy spaces and clean air for the owner. The house intentionally celebrates the large roof overhangs which are so important in hot and humid Singapore, to protect from the tropical sun and rain. Roof eaves are intentionally […]
Inside Outside House designed by David Coleman Architecture that nestled into a stand of mature cedar trees. Indeed, by the talent, the architect brings the house which fulfilled by the natural light and harmonious with the nature, to adapt the owner’s desire. Besides, this house makes connection between inside and outside space in a sinuous […]
EL House in Brazil designed by Estudio Centro Arquitetura e Urbanismo, located in located in Curitiba, close to Bosque Alemão, Brazil. The urban lot has 600m², arranged in a rectangular format, with a gap of 6 meters between the street and the back border. The Northern sun faces the front of the terrain, almost perpendicularly. […]
Cantilever House is a contemporary single-family house located in Damāvand, Iran, designed by uc21 architects. For this house, the architect divides the land in 3 parts: the biggest one located in the North of the land for locate the house in where there is the relevant road. The second part used for the outdoor entertainment […]
Small House 02 designed by 90odesign is the home of a young family with two young sons. Indeed, the architect has successfully brought a new look to the 4-level house that is very popular in the suburbs. In this house, family members can look at trees, sunshine, clouds in their own living space. The project […]
Banyan Tree House designed by Tales of Design studio, located in Mampully is an elegant home for a young family. In this house, spaces positioned to establish visual connection between themselves and landscape without compromising privacy. Three bedroom house is a single storey-ed structure with a Mezzanine floor and has a built-up area of 2000sqft. […]
The Lantern House designed by MU Architecture, spread across three levels with a stunning views of a large mountain and a beautiful lake. For this house, the pure ensemble presents itself discreetly by concealing its accesses and only partly revealing its interior spaces. Also, a dark cedar cladding, with oscillating hues, blends the object gently […]
Little Much Farm house designed by Studio LAB is a stunning home with 6 acres, 4 bedroom villa, 2 bedroom cottage with pool and a farm. This house located on a remote hill side with the spectacular views of the Sahyadri hills of Mulshi and its lake. The enclosures of this house are a composition […]
Anima House designed by 24 7 Arquitetura, located in São Paulo, Brazil, conceived in order to fit in as an ideal project for almost any family of 4 to 5 people. Positioned along the lot’s longest length, as a narrower rectangle in relation to the lot’s width, the house opens to the morning sun and […]
La Vie Residence designed by SOHO Architects, envisioned as three blocks with the majority of openings directed towards the central courtyard. Also, shielded from the front road by a screen wall allowing the breezes to rustle in while establish the required privacy. For this house, the taller South block harbors the double heightened guest living […]
Grey Palace designed by Axial Studio located in the suburbs of Yogyakarta, Indonesia is an impressive stunning project. This is 2 storey house, includes public and private areas and surrounded by Paddy fields, then makes itself harmonious with the nature. Indeed, the design of this house focused on elements that create a tropical – earthy […]
Flying House designed by Studio LAB is a beautifully designed home with the unique shape of exterior. This house laid out along a 75 m long North – South axis facing the valley view. Two distinct East – facing building volumes separated by the infinity pool and garden. In this house, the single level North […]
Brick House designed by Studio Humane is a beautifully constructed villa situated in the centre of a 25000 sq ft property. Indeed, this house showcases the culture and grandeur associated with Solapur. Known for textile mills and ‘Solapuri chadars’ (bedsheets with a prominent geometric pattern), the city of Bashir (where the house is located) served […]
Water Garden House designed by Wallflower Architecture with the requirement of a waterfall feature in the design, and a need for privacy from the many neighbors. For this house, the site is perfectly circular when seen from the top, and unique in Singapore. Indeed, the shape and sloping topography of the site were the obvious […]
Forest Retreat House designed by Kariouk Architects in Caledon, Canada to create a rustic, modern retreat for a large, young family. Indeed, the creation of this 800 square metre (exclude terraces and garage) home has been a fantastic journey due to possibilities constrained by zoning restrictions and pragmatics like size and privacy. In addition to […]
Mulberry House designed by DADA Partners with the unique identity design. Located in New Delhi, India, this house hinged around a Mulberry tree that was the only feature of a barren site. Upon entering the site, one immediately notices the lush green tree that becomes the drop off focal point towards the North of the […]
The Rechter House designed by Pitsou Kedem Architects to offer a home that united all of the parts of the dwelling into one, new fully integrated living unit, both in terms of its function and its design style. The main idea behind the project wasn’t necessarily to preserve the existing habitat and its configuration. But […]
Concrete Cut house designed by Pitsou Kedem Architects, located in Ramat Gan, Israel with impressive combination of concrete and glass. Viewed from the front it looks like a monolithic operation of materials with a deep, monochromatic range of colors. Three rectangular prisms, lain upon one another, into a peaceful composition, stable and subdued, appearing as […]
Passos House designed by David Guerra that becomes a highlight in town by complexity combined with natural simplicity. From this house, dwellers can find the comforts of modern life but also the indispensable contact with nature, fresh air, and silence. Indeed, it’s the synthesis of good architecture, answering to the most rigorous demands of a […]
Goodtown House designed by Alexandra Buchanan Architecture sits gently on the site where subtle level changes navigate the landscape and the orientation. This house located on a spacious site with the airy and greeny nature. The introduction of a courtyard between the bedrooms and the living spaces was vital to allow the internal spaces to […]
S&R Residence designed by Voo Arquitetura e Engenharia, located on downhill land in the city of Blumenau and give the users a ground floor experience. The house also offers the stunning views of mountains and the horizon, brings closeness to the green landscape. Indeed, the house brings simplified architectural elements. The materials used in the […]
Hill Terrace House designed by Atelier M+A is an elegant home for the 3 generations family. Located in the East coast area of Singapore, this house offers the spectacular views to the surrounding, yet still ensure the privacy for the owner. This house also integrated nature into itself, with the green trees surrounded and put […]
D3 House is a unique and novel architecture designed by architect Pitsou Kedem. This three storey, 670 square meter property located in Herzliya Pituach, a luxurious beachfront neighborhood to the North of the city. Indeed, the shape of the exterior created with impressive innovative designs that link the modern interior with the state of the […]
Anvar Residence designed by Silpi Architects is a stunning project with impressive exterior and luxury interior. The house located on a rapidly urbanizing roadside in Edappally, yet still ensure the privacy for the owner. The site situated towards the West of a commercial plot owned by the client. In order to make complete use of […]
