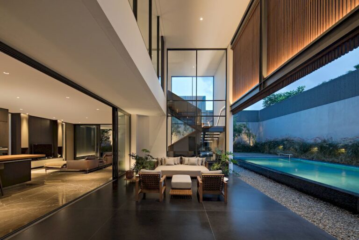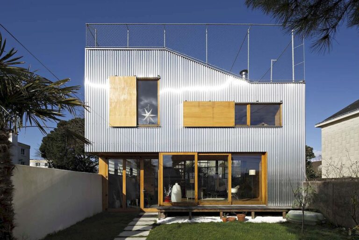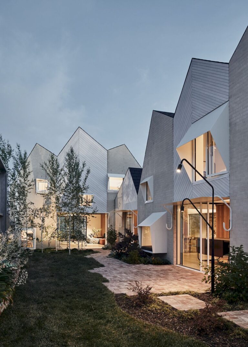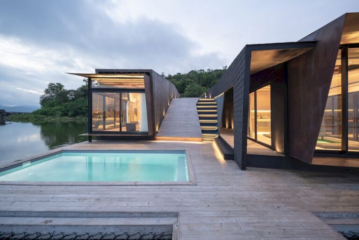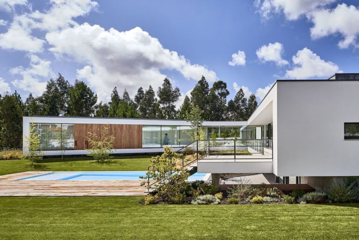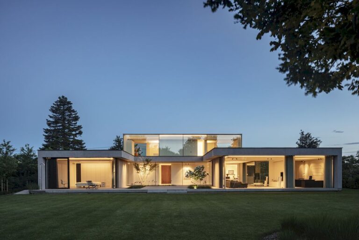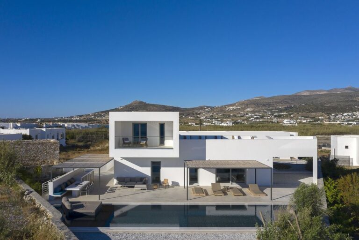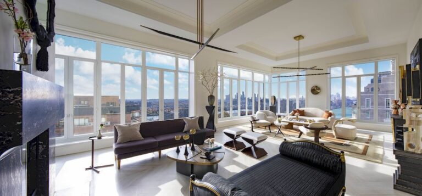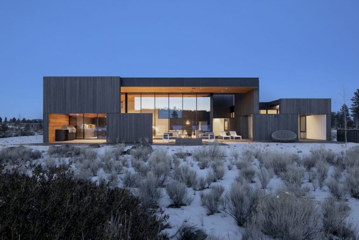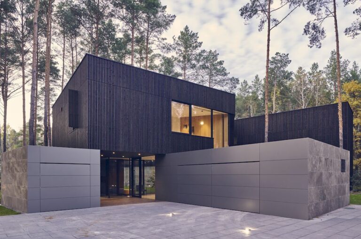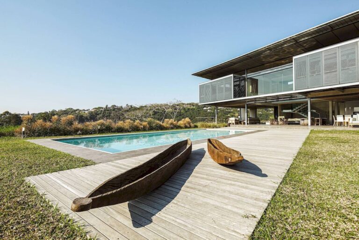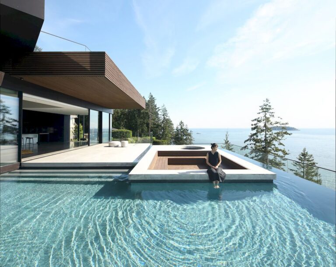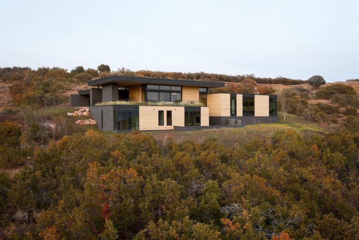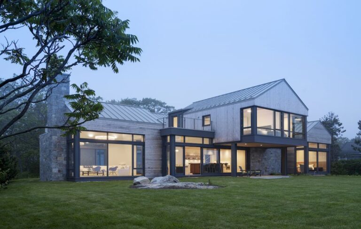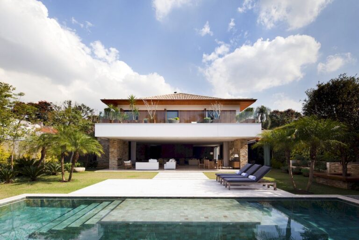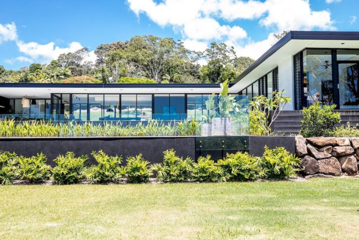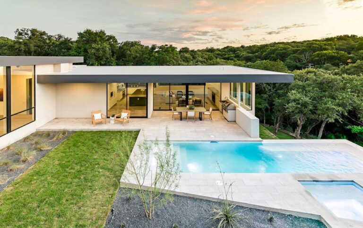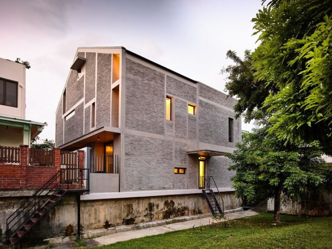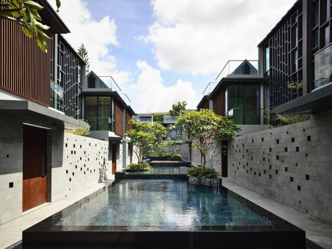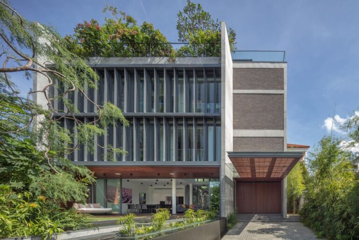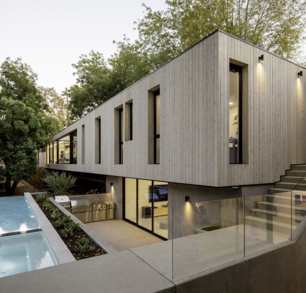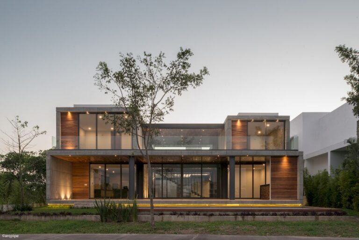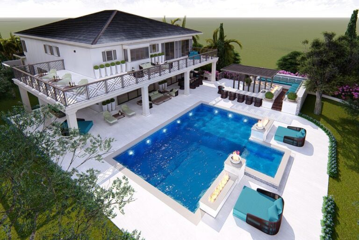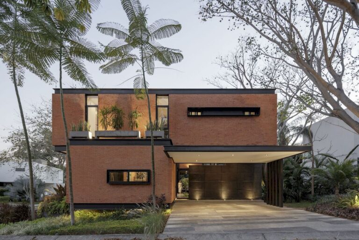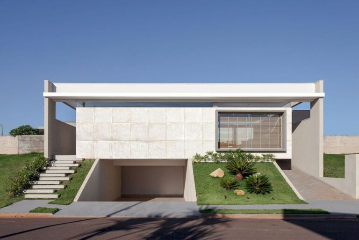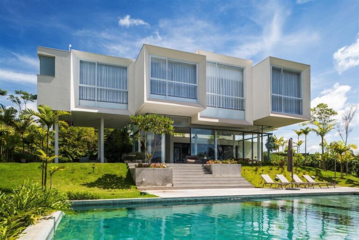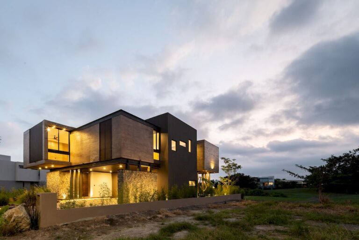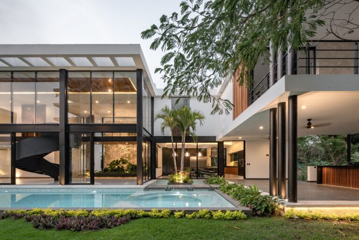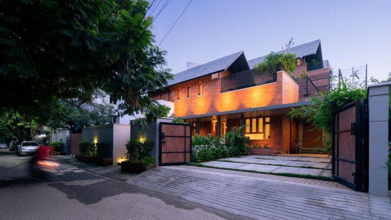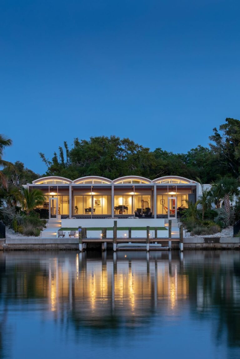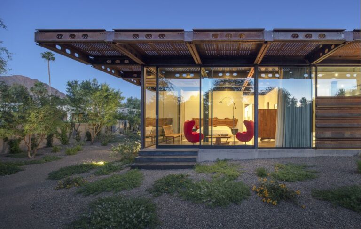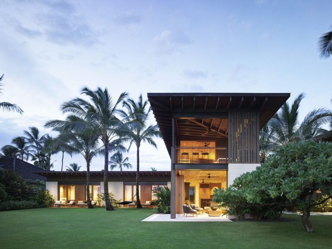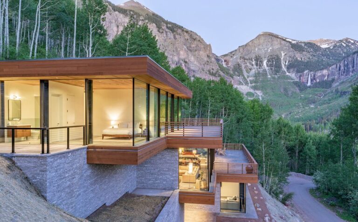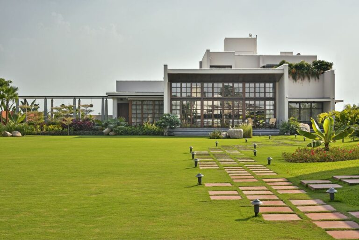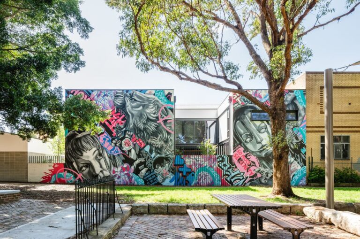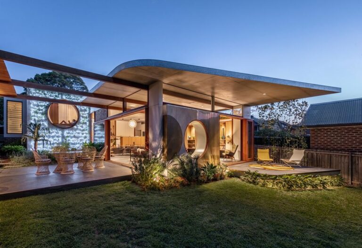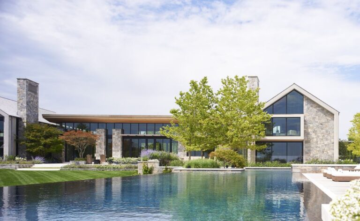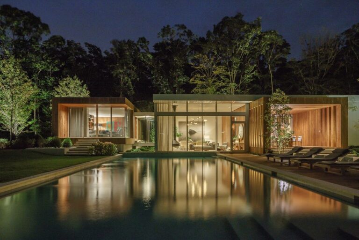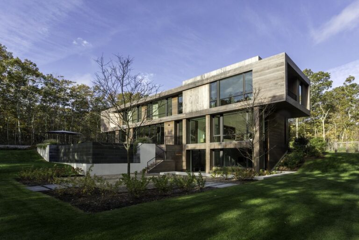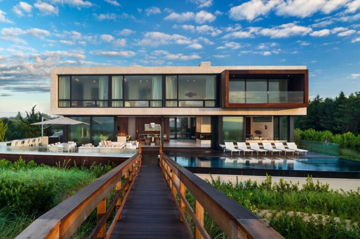Luxury Design
Luxury Design category presents excellent works of prime architects and their projects from United States and all around the world with high quality photos, project information and architectural firm contact. Please submit your projects or provide ideas to email luxurydesign.lhmedia@gmail.com.
Palm Street House designed by Pranala Associates is a stunning project which is harmonious between the chic and the nature. The special point of this house is the entrance and the house located at the back. Also, the house plan is divided by grid. In order not to seem stiff, there is a game between […]
Landscape House designed by Mabire Reich from the original 1930s house located at one end of a 300 square meter plot on a ridge of Armorican Massif, with a narrow garden extending from the front. Having lived in the property for six years before commencing work on the extension, the architects had grown to enjoy […]
RaeRae House designed by Austin Maynard Architects is a home expansion project which turned into something altogether more adventurous and surprising. Largely hidden behind a cottage – lined street, RaeRae House draws anyone into a whole new world unconventional but thoroughly logical project. Also, the home sees the retention of two pre existing Victorian cottage […]
PLA2 house designed by architectural firm Dersyn Studio co., the house sits in the sinakharin dam of Western Thailand as a tessellated and private floating unit where guests can enjoy rafting, jet skiing, karaoke, jacuzzi nights, group dining, and more casual gatherings. The project is an expansion of the firm’s successful Z9 resort, completed back […]
House MC designed by Atelier d’Arquitectura Lopes da Costa is a stunning single family residence located in Santa Maria da Feira, Portugal. The goal of this project, based on the premises and constraints of the site, was to create an integrated house in its surroundings. Also, favoring the relationship of the interior and exterior spaces, […]
Villa Bonh designed by CAS architecten is a beautiful project with a good design, respecting the logic of location and orientation. Indeed, location determines a lot, if not everything. By its specific North-facing orientation, the open landscape at the back, and the request of the client to be able to enjoy this to the most, […]
Kite House designed by React Architects, features with angular walls and a sunken architecture. Indeed, the project is a piece of crisp, minimalist architecture arranged around a central courtyard and set in a way the emphasises horizontality, in keeping with the landscape and local building fabric. The site located on a gentle slope a stone’s […]
40 East End presented as a new boutique condominium building with 28 residences in one of the most charming residential enclaves in Manhattan. Designed by internationally renowned architect Deborah Berke Partners and Gerner Kronick + Valcarcel Architects, this boutique condominium property offer’s a tailored luxe experience to its’ residents with stunning and chic interiors. In […]
High Desert Residence designed by Hacker Architects, is a 4,300-square-foot home which is outside the gorgeous town of Bend, Oregon, known for its charming community and abundant outdoor activities. This location reknown as a volcanic region that experiences arid summer months as well as a snowy winter climate. Also, the area comprises a diverse topography […]
Wind House designed by Mobius Architekci is a unique house located in the vicinity of the Kampinos Forest near Warsaw. This organic approach resulted in a completely unusual design where there are no completely parallel walls. Nature literally embraces the entire building, hiding as gracefully among the trees as the wind passes through the woods. […]
House M designed by Elphick Proome Architects was to create a truly African home with a sensitive contextual integration into a large site. Hence, the choice is to position the building on the southern edge of the land with the master bedroom set on the Eastern edge of the house. This provides unfettered views to […]
The BlackCliff House designed by McLeod Bovell Modern Houses presides over the Salish Sea, where the mountains rise from the water. The home is a play of the monumental and the meditative. Indeed, the house takes its cues from distinct and divergent topographical features. They are views and light to the Southwest; and the extreme […]
Silver Summit designed by Imbue Design to integrate into its site’s naturally steep topography and steps with landscape, nestling comfortably into the mountainside. As a result, three levels, each separated from the next by a mere half flight of stairs, making for easier mountainside living and less stair climbing at high altitudes. While the front […]
Maine Coast House designed by Marcus Gleysteen Architects is stunning sculptural home that juxtaposes rather than conforms to the landscape. Indeed, inspired from informal harborside structures found along the coast, the volume of this home divided into small parts to fit naturally into the rocky setting. A key goal of the siting was to take […]
LO House designed by Dado Castello Branco Arquitetura is elegant residence, located in Jardim Paulistano, São Paulo, originated the 750 sqm residence, which favors family interaction between the couple and their four offsprings. The idea of supporting the project in a monochromatic base moldes perfectly to the proposal of blending the house to its green […]
The Doonan Glasshouse is the self-designed and built ‘dream home’ of Architect Sarah Waller. Named after the city in which it was built, the Doonan Glasshouse of Doonan, Australia was created by Sara Waller Design as the principal architect’s dream getaway and home with beautiful views of the surroundings. Indeed, the home brings the resort […]
Bracketed Space house design by Matt Fajkus Architecture, reknown as an award – winning and licensed architecture office, is a spacious Texas dwelling. This 4,849 square foot home was designed for a young urban family and is located on a slope site in the city of Austin. Indeed, this home is undoubtedly modern in it’s […]
Surprising Seclusion designed by HYLA Architects is a suitable name for a house in Singapore’s Binchang Rise, as an oasis away the hustle and bustle of life. With both the front and rear of the house facing busy city roads, the prospect of creating a private and relaxing home was a difficult one for HYLA […]
Toh Crescent designed by HYLA Architects, an award winning architectural firm based in Singapore, is a 10-unit cluster of houses, separating communal and private spaces, arranged around a central courtyard dominated by cascaded swimming pools. Indeed, HLYA Architects responds to a demand that often arises when it comes to residential developments with communal spaces. It […]
Green Revelation House designed by HYLA Architects is a detached house surrounded by trees and surrounding landscape. The project with unique design makes the most of the energy of nature to create an airy and comfortable living space. This detached house has 6 separate gardens and courtyards on different floors. Hence, it is perfect for […]
Bridge House designed by Dan Brunn Architecture is as a literal bridge, spanning nearly 20-meters over a natural stream that runs through the site. With approximately 400 square meters of floor area, the home is a dynamic spatial choreography of light and volume with windows and exterior spaces carefully designed to maximize indoor to outdoor […]
Casa SEKIZ designed by Di Frenna Arquitectos is a stunning two-storey house. Located in Colima, Mexico, the house offers an enviable view of the golf course and the majestic Volcán de Colima. Insides the house, the natural light and ventilation create a cozy and private atmosphere. Also, due to climatic conditions of the city of […]
Cowan Heights Home Design Concept is a project located in North Turstin, California was designed in concept stage by Bauer Design Group, LLC in Modern style; it offers luxurious modern living. This home located on beautiful 0.5 acres lot with a private driveway and wonderful outdoor living spaces. This home is truly dream future home […]
Casa Mao designed by Di Frenna Arquitectos is a stunning house, which sets the standard to achieve a perfect balance of contrasts. From the outside, the house is impressive with the steady open corner lot, yet still open itself to the interior and lead the views directly to jungle vegetation that surrounds. Indeed, parotas, palms […]
Casa EL designed by MBBR Arquitetos, located in a horizontal condominium, is a leisure residence for an elderly couple to welcome their relatives. From outside, the house is impressive with the steady concret block, with the stairs and ramp both sides of the front house. In addition to this, the external walls of the social […]
Neblina house designed by FGMF Arquitetos, is two-story concrete residence built on a grassy hill in the Brazilian city’s Iatiba neighborhood, which known for its lush nature, rugged terrain and high quality of life. This 400 square meter house as a series of cubes with rendered white walls that draw a strong contrast to the […]
Casa Nicté Ha designed by Di Frenna Arquitectos from the Mayan, mythical origin of an aquatic plant with floating leaves and beautiful white flowers of delicate perfume. Also, giving this name to the house because of its proximity and height to the lake on its back facade and its floating overhang on the front facade. […]
Water House designed by Di Frenna Arquitectos is a stunning and modern home. Indeed, the architect took advantage of humid tropical climate in Colima to design a project with living spaces that are completely open to the outside but still ensure privacy. Also, the architectural program developed facilitate the privacy of the house and its […]
Open Living House designed by Deearth Architects, located amidst the dense urban concrete jungle, still offers the peace and serene escapade for the owner. The entrance of the house provided from the East side to ensure the privacy and easier to access. Also, the inward looking courtyard of the house gently veiled from the outer […]
Schecter House designed by Seibert Architects is a 4,000 SF, four-bedroom home which is open to the exterior, filled with natural light and takes full advantage of its waterfront location. The home designed with owes several prominent elements of its design to the influence of the past, as well as the unique waterfront site. Also, […]
Arizona Courtyard House designed by Optima DCHGlobal is a pavilion constructed with a system of standardized Corten steel structural components. Located near Scottsdale, the home demonstrates the flexibility of this sustainable building system to create a house of linear volumes, arranged to define a courtyard. The main house to the South and East, a fitness […]
Hale Nukumoi Beach Retreat designed by Walker Warner Architects is the quintessential Hawaiian house: open, casual, and unfussy. The house surrounded by palm trees, add privacy along the entrance. Also, has a backyard with a swimming pool that overlooks the ocean and a popular public beach. Hence, it offers a very stunning views of ocean […]
Telluride Glass House designed by Efficiency Lab for Architecture PLLC is a luxurious mansion, located in the scenic Telluride Box Canyon in Colorado. This house surrounded by Aspen trees – namely the Populus tremula. Also, the structure is extremely simple, consisting of three juxtaposed glass volumes. Although the construction took just a few weeks, but […]
Barbodhan Villa designed by Designritmo, located among the rice fields of Barbodhan, the house welcomes the beautiful of nature to insides itself. The open plan design of the house allows maximum connectivity with the outdoors, with endless views from all spaces. Besides, with the design inspired from traditional South Indian houses, this house offers a […]
Graffiti House designed by Durack Architects, is both a family home and a thoughtful study of urban reuse. By transforming what was once a warehouse, the insightful rigor of Durack Architects creates an introspective home that embraces natural elements and uses the previous generous volumes to create moments of familiar intimacy. Besides, the house offers […]
Totoro House designed by CplusC Architectural Workshop is a renovation and extension project on an family home in Sydney, Australia. From this house, thresholds between interior and exterior dissolved. And, provide chances for the clients to strengthen their family bond and their relationship with the natural environment. Also, the new program transformed the dark and […]
Sagaponack Compound house designed by Blaze Makoid Architecture is a sprawling and beautiful design project. Located on a flat lot in the Hamptons, this 17,000 square foot house is a tranquil retreat that offers beautiful views of Sagg Pond and the surrounding landscape. Also, with interiors by Purvi Padia Design, Sagaponack Compound blends both modern […]
Old Orchard house designed by Blaze Makoid Architecture is a stunning display of modern architecture and study of linear design to encourage transitional growth. Indeed, the house is a timeless testament to the intersection of modern architecture and masculine features. The original structure was configured as a linear, single story, glass and metal box with […]
Old Sag Harbor Road home designed by Blaze Makoid Architecture, is stunning piece of contemporary architecture. This four bedroom, 7,100 sq ft home is a truly private retreat built among the trees and within its own private enclave. Indeed, designed to feel like a sanctuary, this beautifully designed property is about as peaceful as it […]
Daniels Lane house, designed by Blaze Makoid Architecture, a well known architectural firm, is a stunning mansion of extreme value. This home developed according to the blurring of distinction approach, which allowed to remove boundaries between the inner and outer space, as well as absence of all excessive items at the interior and exterior. This […]
