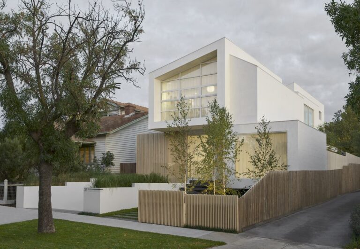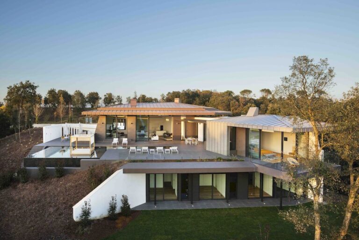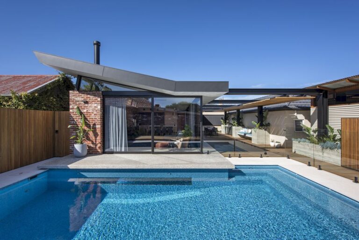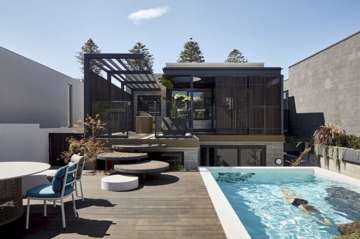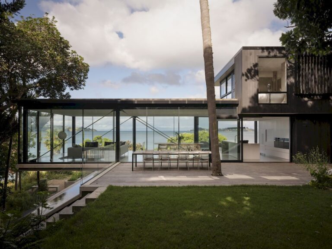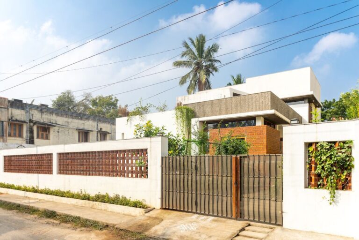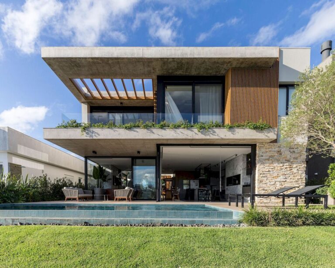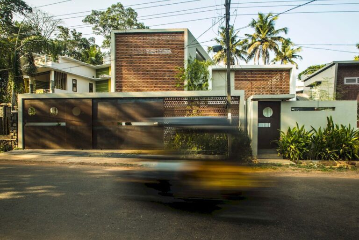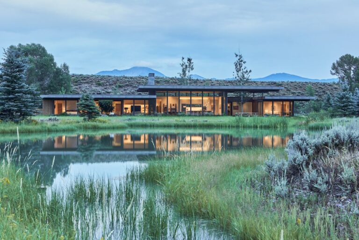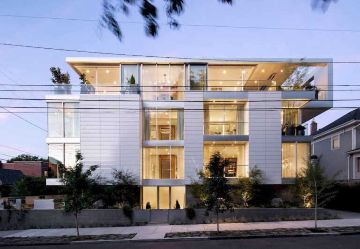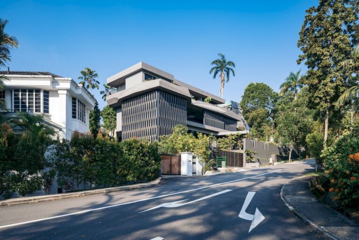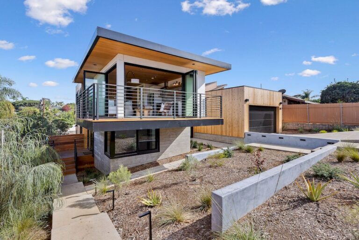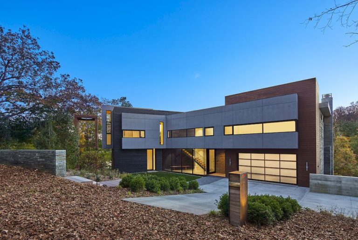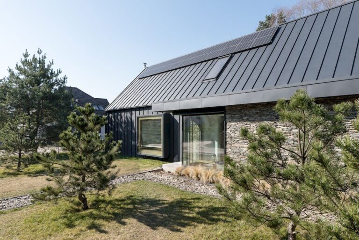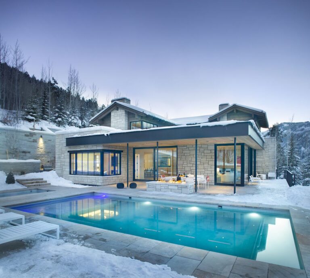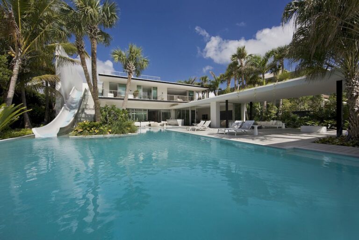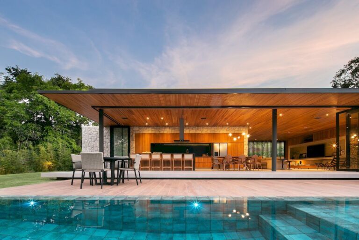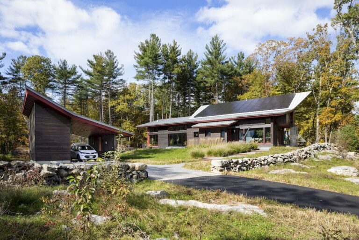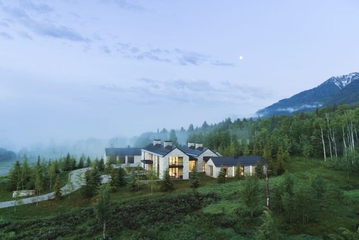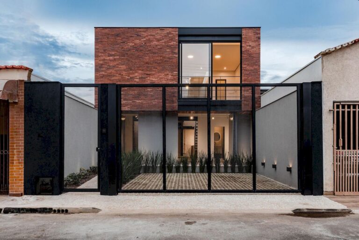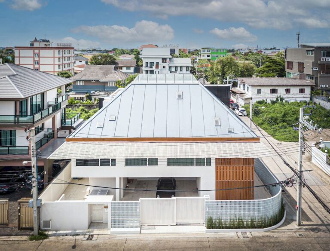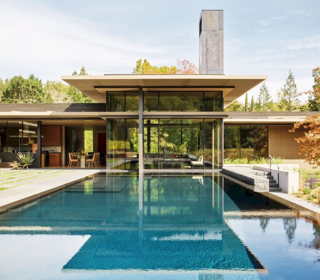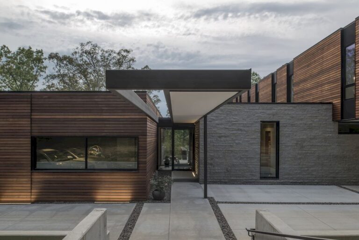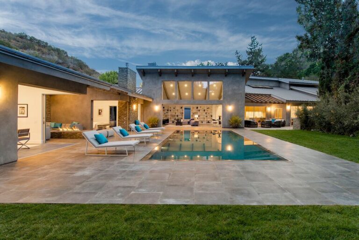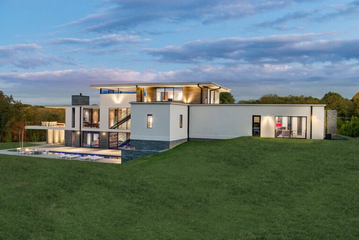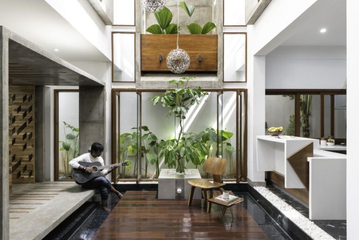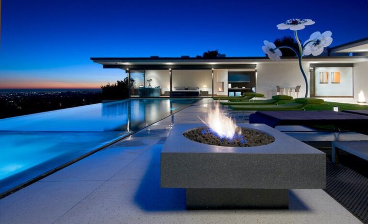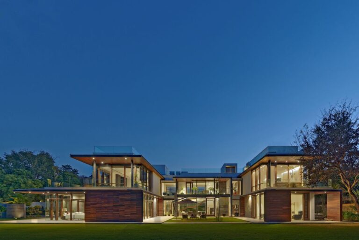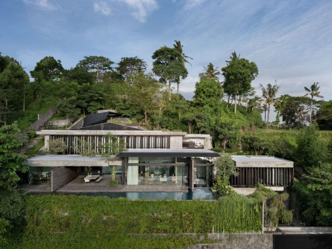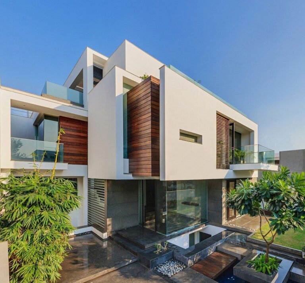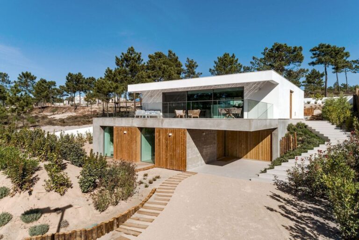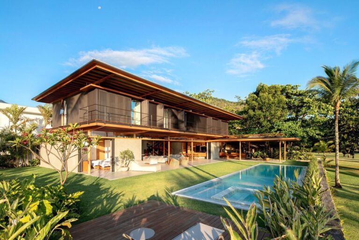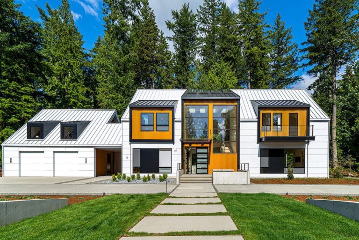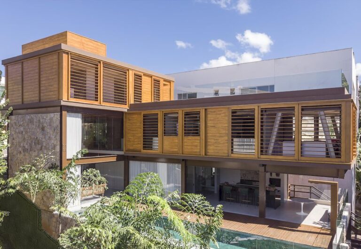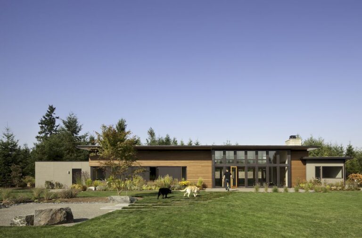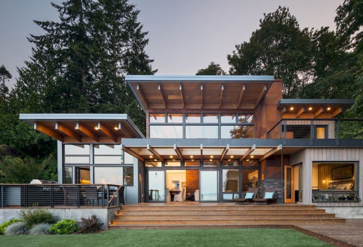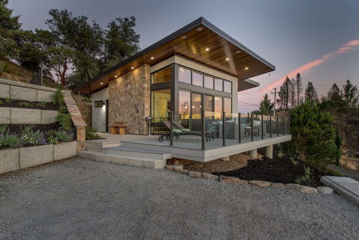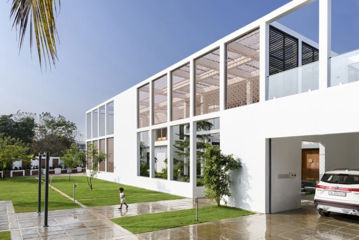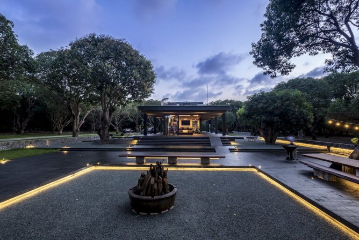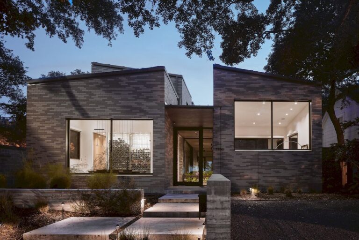Luxury Design
Luxury Design category presents excellent works of prime architects and their projects from United States and all around the world with high quality photos, project information and architectural firm contact. Please submit your projects or provide ideas to email luxurydesign.lhmedia@gmail.com.
Modern family home named Kellett Street House designed by C.Kairouz Architects is an an elegant and clear beauty project. It located in suburb of Melbourne, Australia with a light exterior with vertical wood accents. Indeed, this home designed to encourage bright and uncluttered spaces. Also, it was a collaborative effort between the architects, interior designers […]
La Vinya Villa designed by Studio RHE, located at the edge of the world famous PGA Catalunya golf resort. Indeed, the architect took the unique features of the site to design a one off residence that both exploits its location overlook the famous Spanish Open course. The villa is close to the picturesque city of […]
Plympton house designed by Contech is a stunning project with impressive indoor – outdoor connection. The house preserves the character of this 1950’s Art Deco home with the existing stone façade. Also create flexible living spaces that connected to outdoor areas. Recycled brick walls form the spine of the extension provide texture to the living […]
Shutter House is an incredible project which is result from the coordination between Mobilia Perth based architectural and interior designer studio State Of Kin to furnish it. This inspiring and forward thinking home designed for the modern family and furnished with some of the world’s most renowned and decorated brands. Also, carefully hand picked to […]
Private island home named Mahuika House designed by famous firm Daniel Marshall Architects located on scenic Waiheke Island in the Hauraki Gulf of New Zealand, sits isolated, far off the main road at the end of a beaten ‘goat track’. Indeed, blending into the black of the bush, Mahuika embraces the theatricality of its natural […]
Rooted House designed by Triple O Studio, located amidst residential pockets of Chennai, India. Indeed, for this house, the architect conscious effort to integrate the landscape with the living spaces, makes it harmonious with the nature. The house sits encompassed by wide setbacks. Also, thoughtfully laid out to facilitate specified types of green parcels that […]
Impressive project named Casa Dotta House designed by Galeria 733, located in Xangri-lá, in the Enseada Lagos condominium. Indeed, this house designed to create the social and leisure environments and keeps the intimate ones. For this house, two subtractions were made on the ground floor volume, to delimit the car shelter and the balcony, respectively. […]
Buoyant Hue House, simple yet modern home by Mindspark Architects that is eye catching with with hued jali screens ornamenting its front facade. Indeed, this house meets the owner’s demand for a simple, elegant house, yet still mordern and green spaces. The design was a primary response to the context and kept in mind to […]
Tengoku house designed by locally based CLB Architects that influenced by both Japanese architecture and California modernism – is a departure from the mountain modernism typical of vacation homes built in the region. This house located in the ski resort town of Jackson, at the base of the Teton Range of the Rocky Mountains. It […]
Skyview House designed by William Kaven Architecture, to take advantage of the site’s location in Northwest Portland’s Alphabet District. The narrow lot has views of several of the Cascade Mountains, including Mount Hood and Mount St. Helens. This home overlooks Portland’s historic Montgomery Park building, which formerly housed the operations of the pioneering department store […]
3ASH House designed by Czarl Architects is an impressive project with the impressive masculine exterior. Indeed, this house designed for a couple with their children. In terms of aesthetics, the couple desired the emphasis of using natural materials to go with a house expressing a “masculine” silhouette, possibly one that showcased a bunker aesthetic. Then, […]
Impeccable design of the house named 605 Cornish designed by locally famed architect Brett Farrow that perched two blocks above downtown Encinitas and a few short blocks to the beach. This modern house equipped with top notch finishes throughout such as Miele kitchen, soaring ceilings, floor to ceiling panoramic glass doors/ windows and an ADU […]
GG House designed by Robert Gurney Architect is a stunning project which woven into the hillside and designed in service to the landscape. In deference to the ranch houses that surround it, the entry – level is almost a full story below the road, allow the house to have a low, horizontal presence as viewed […]
Ode to Nature House designed by Milwicz Architekci is an impressive detached house in a quiet area surrounded by a forest. The main design aim of this house is creating a space to commune with natural, yet still ensuring the privacy for the owner. One of the design aims was to provide light displays in […]
Modern Mountain Retreat designed by Rowland + Broughton Architecture in modern organic, lodge – style home. On a heavily wooded lot on a steep mountain slope and amid a forest of aspen and fir trees, the design team carved the home into the hillside. Then, effectively create a “bench” by building a retaining wall along […]
Pine Tree House designed by well-known architect SAOTA, located in Miami Beach: an expansive, waterfront home that boasts a basketball court and a waterslide. This family residence is located in the historic Collins Waterfront district. It occupies a long, linear site that stretches between a busy road and an active canal. Indeed, composed of rectilinear […]
BM Residence designed by Belluzzo Martinhao Arquitetos to become weekend getaway which integrated with the nature. Indeed, for this house, the landscape subtly inserts with the architecture, disintegrates the living spaces and the outside nature. Also, the project unfolds in a ground floor volume, supported by a slab slightly detached from the ground, which seems […]
NZE House designed Paul Lukez Architecture, located in a large lot land in Harvard, United States. This is comfortable house and integrated into its natural setting. Also, it carefully located on the site’s highest elevation to capture as much sun as possible. Indeed, drawing from nature, this NZE House combines light – filled and integrated […]
Five Shadows House is a holiday home in Wyoming’s Teton mountain range which designed by CLB Architects. It named after the five distinct volumes which make up the 12,800 square foot (1,100 square metres) estate. This house, also, reminiscent of a homesteader’s settlement, composed of five connected, symmetrical, agrarian inspired forms. In addition to this, […]
Auta House designed by Meius Arquitetura, for the flexibility of uses, being possible for its use as a residence or as the headquarters of a company. On the outside front of the building is the garage with spaces for 2 vehicles. Besides, the first floor consists of two halls, connected by a wide circulation, which […]
Ice Su house designed by Junsekino Architect and Design, sits on 300 square meter plot of land in Bangkok,Thailand. There is a two-story house with a high degree of privacy and close relationship with the surrounding nature. Also, this house has a simple form, comfortable and warm interior, contributing to the homeowner feeling of peace […]
California Meadow House located in Woodside – an affluent town near Silicon Valley. Designed by architect Jim Olson of the Seattle firm Olson Kundig, the house created for a client who loves entertaining and social connectedness. Indeed, reflecting pool, a small vineyard and an underground pub feature in this sprawling house in northern California designed […]
Case Study Residence designed by Arkifex Studios is a case study on Ozark Modernism. This rammed concrete, steel, and wood custom home is the epitome of clean minimalist lines and real materials. This house is an underlying geometric formal logic includes some principal features of biophilic and context sensitive design. From the exterior, the house […]
Lancer Court designed by Whipple Russell Architects, located in Beverly Hills of California, United States and remodeled, modernized. Indeed, it’s a design perfect for family living and entertaining. Sight lines are open from the living area through the dining room, kitchen and into the family room, where below the 25’ ceiling four large clerestory windows […]
Hillside home named Walker Road designed by Whipple Russell, a three-storey home in the Great Falls area of Virginia, a suburb of Washington D.C. Indeed, the area mostly features traditional homes, but with the site being so large and with no close neighbors nearby. So, the clients felt free to build a fully modern home […]
Le Tranquil House designed by Studio WhiteScape, located next to a narrow street in Pondicherry, possesses a unique architectural style but is still in harmony with the neighborhood. This is the home of a family of 2 couples and 3 children with the request to build a house that represents the new generation. Indeed, the […]
Hollywood Style home named Hopen Place house designed by Whipple Russell Architects is a beautiful and luxurious project, located in the Hollywood Hills of California. The habitation covers a surface of 43,056 square feet and checks 4 rooms with wide glass dividers that offer a glimmering perspective of the Sunset Strip. And in addition a […]
Horizon House designed by DADA Partners is an impressive project which combine luxury interiors with a carefully curated outdoor landscape. Indeed, this house is an exploration of the terrace typology with floating roofs projecting over the terraces and built form. The house conceived as an assembly of two fairly rectangular blocks. They are the East-facing […]
The Hill House designed by Wahana Architects, located on a rocky hill in Senggigi, Lombok, Indonesia is unique and modern living amenities in a truly innovative way. Indeed, due to the topographic features, one of the main challenges for designers is how to maximize the existing site potential and brings an intimate home in a […]
Overhang House located in New Delhi, India that designed by DADA partners is a beautiful construction with simple and fine lines that satisfies the customer’s demands. Indeed, it is perfect place for a family because it offers privacy and intimacy due to its location in the suburbs of New Delhi. This is more than a […]
L2 House designed by Pereira Miguel Arquitectos, located in a beautiful long and inclined lot in Portugal. This is elegant 2-storey house which surrounded by the green trees and harmonious with the nature. Also, facing East, a large terrace is established on top of the concrete platform. This extends to the west side, creating a […]
House Guaeca II designed by AMZ Arquitetos, situated in a green area in São Sebastião, Brazil that creates constant a indoor – outdoor integration. This house located at the seaside, on the Northern coast of Sao Paulo, in a gated community where wide grassy streets connect the lots to the beach. On the ground floor, […]
Highland House designed by Coates Design Seattle Architects with the simple design but still prominent among the the beautiful Issaquah Highlands. Indeed, this home exemplifies a classic design implemented through the balanced integration of modern features. For this house, a gable roof creates a contemporary take on a classic design. Also, a large central core […]
Alphaville House completed in 2018 in Salvador/ Bahia in Brazil designed by Sidney Quintela Architecture + Urban Planning. With straight lines and the use of natural materials created an Urban feel but with a strong relationship with the site and its immediate context. Due to the natural and accentuated slopes of the plot, the four […]
Olympia residence was designed masterfully by Coates Design Architects, and it can be found on a prairie in Yelm, Washington. Even though many homes in this region boast traditional, farm-like designs, the owners of the Olympia Residence wanted a modern, comfortable and welcoming abode that would provide exceptional living conditions for them and for their […]
Island Retreat designed by Coates Design on Bainbridge Island, Washington, that features a palette of stone, concrete, wood, and metal. This house is 2600 square feet with two bedrooms, fit for a small family to enjoy an island getaway. The hillside waterfront property has been in the clients’ family since the 1950s and contains two […]
Sonoma Valley Guest House designed by Coates Design that is harmonious with its beautiful mountainous surroundings. Based on the wishes of the owner, the architects emphasized the surrounding topography. Also, prioritized the integration of natural features and elements into the house structure when designing. Hence, this house looks like it rises from a steep hillside […]
Harris Residence designed by Studio Acis is an impressive project which allows a deep sense of connection with the built space. Also provide the experience to the visitor. Indeed, for this house, it was key that the planning cleared away any feeling of detachment, within or outside the residence. This house is a culmination of […]
CG Villa designed by 8×8 Design Studio Co. to be an addendum structure to the Client’s existing home which is a ideal place for them to gather and enjoy their daily activity. The spatial program of the villa was done as linear series of spaces. Starting with the Lounge, Gym Space, Minibar, and Wet Facilities […]
Greenbriar Residence designed by CONTENT Architecture, conceived as a series of independent ‘stones’ each contain a different aspect of the program and linked through the movement of the occupants. Indeed, the weight of the brick exterior gives shelter against a busy adjacent street. Also, providing intimacy to the courtyard which opens to the eastern morning […]
