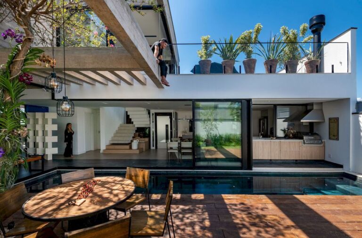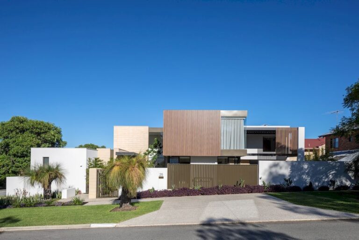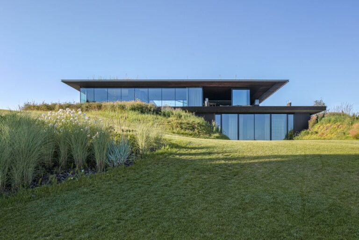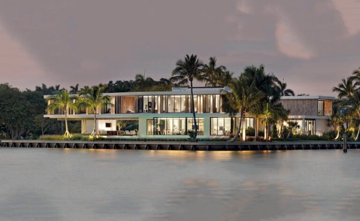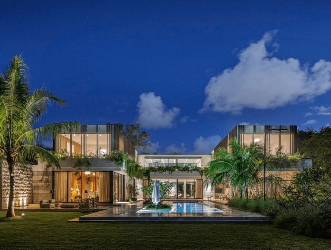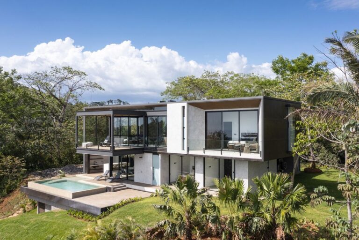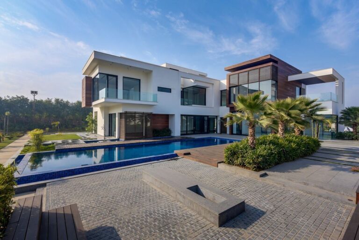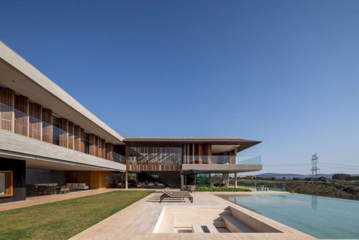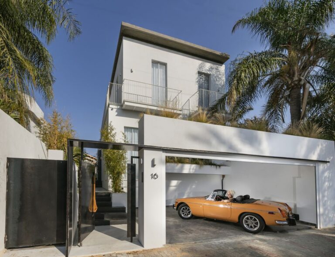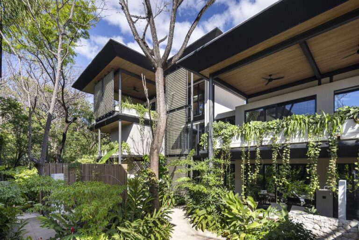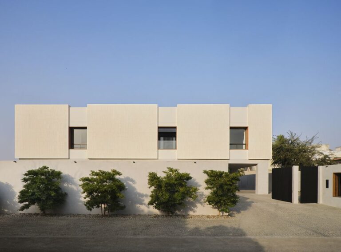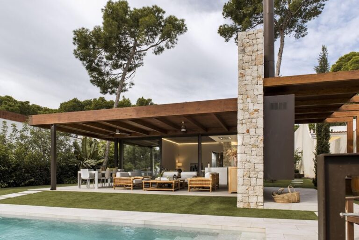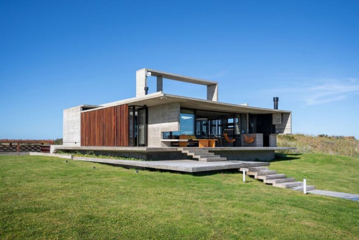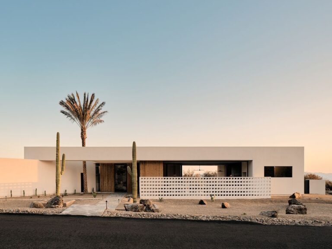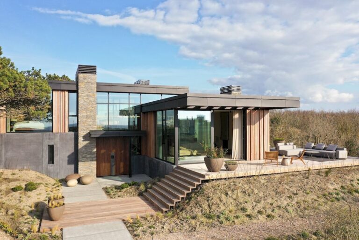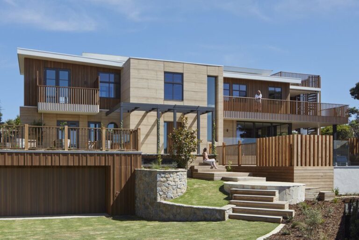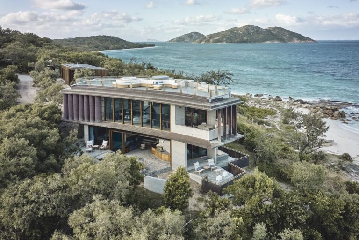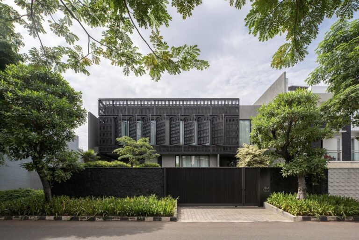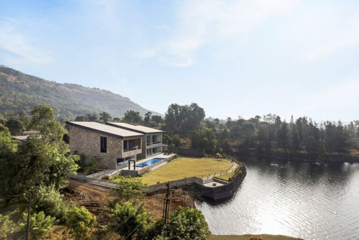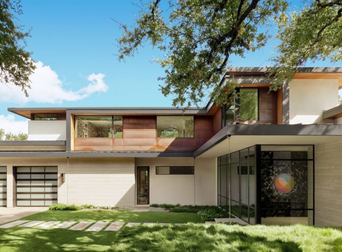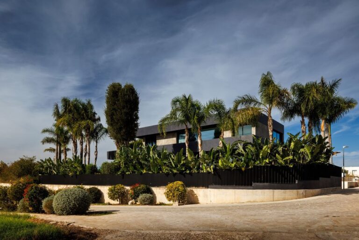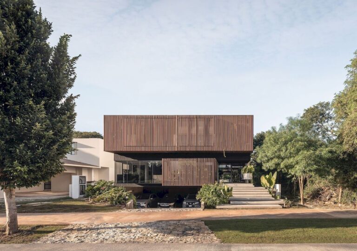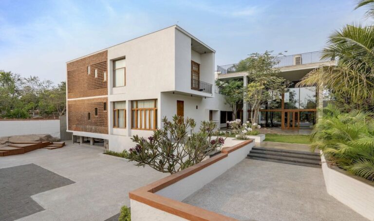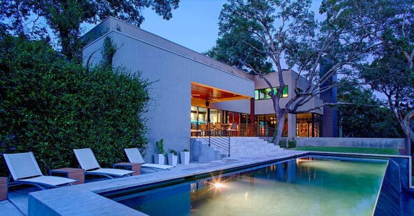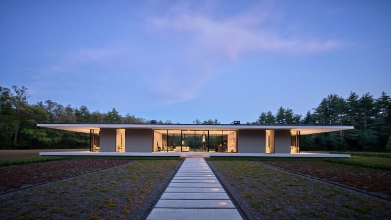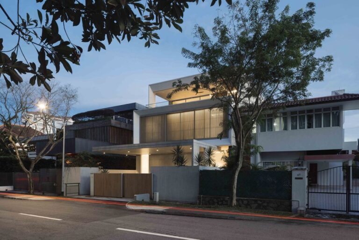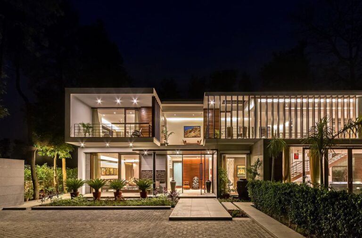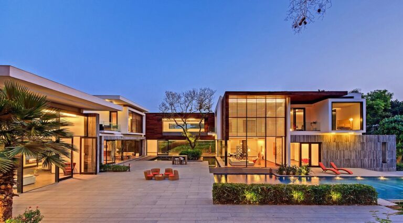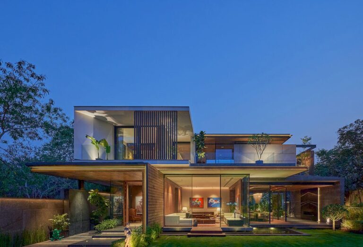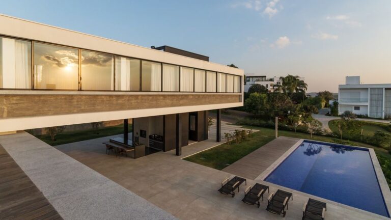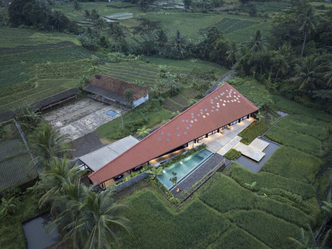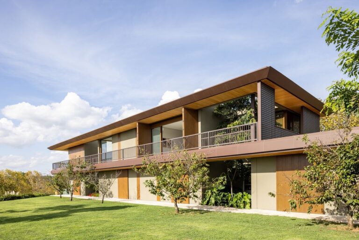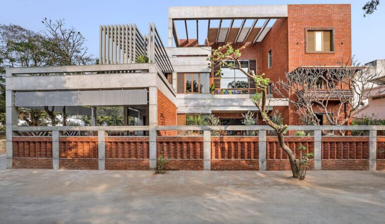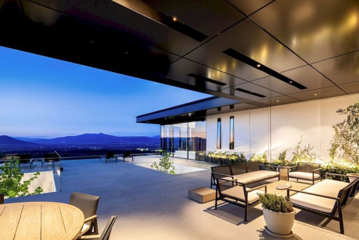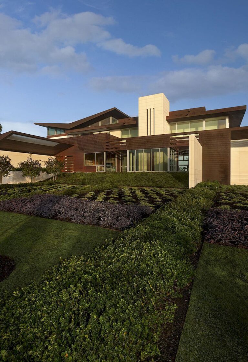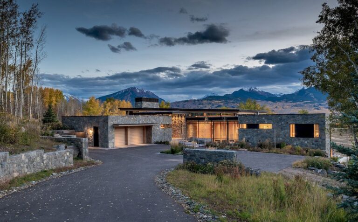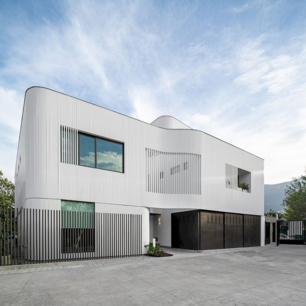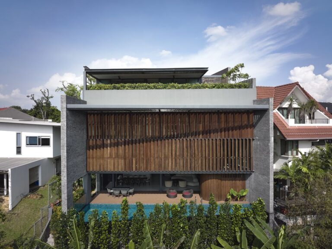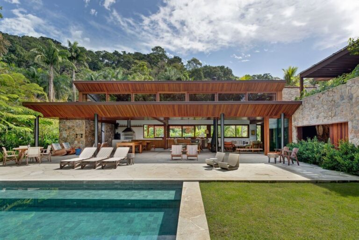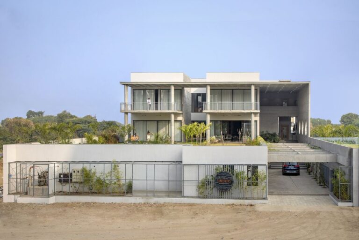Luxury Design
Luxury Design category presents excellent works of prime architects and their projects from United States and all around the world with high quality photos, project information and architectural firm contact. Please submit your projects or provide ideas to email luxurydesign.lhmedia@gmail.com.
House RZR designed by GRBX ARQUITETOS with the design ideal was to create a dream country house that seamlessly integrates the social spaces. Also, the goal was to connect the interior and exterior environments in a fluid manner, giving the impression of a much larger house than the available land size. Hence, to achieve privacy […]
Barnard House, designed by Daniel Lomma Design, offers several notable features to cater to the needs of a growing family. It includes a separate home office with its own entrance, an outdoor bathroom, and an activity room with access to the outside. Also, the large alfresco area extends the indoor dining space, maximizing the view […]
3535 Slope House, designed by 77 Studio Architecture, is a modern and spacious residence situated on the picturesque bank of the Vistula River in central Poland. Indeed, the owners captivated by the unique views of the river and the vast Mazovia plains, which influenced their decision to construct the house in this location. In addition […]
River’s Reach Residence, designed by Strang Architecture, is a stunning waterfront home that embraces an outdoor lifestyle and maximizes the scenic views of the waterway. The strategic placement of outdoor living and dining areas ensures they capture refreshing breezes and offer optimal vistas. On the other hand, the second floor of the house features vertical […]
Angel Oaks Residence, designed by Strang Design, is situated on a spacious suburban lot in South Miami and revolves around majestic existing oak trees. The house, spanning 929 square meters, takes the shape of an “H” and features a central courtyard, with a bridge connecting two wings above the main living room. The design gives […]
Black Pearl House, located in Guanacaste, Costa Rica, designed by QBO3 Arquitectos, is a stunning architectural marvel surrounded by lush vegetation and offering captivating views of the sea. The design of the house is carefully crafted to embrace the unique qualities of its surroundings and maximize the panoramic views from every space. As soon as […]
F3 Farmhouse designed by DADA Partners, in a lifestyle home, features a unique layout with two separate units surrounding a spacious central courtyard. The larger unit houses the formal and informal areas on the lower floor. While the bedrooms are located on the upper level. Besides, the smaller unit, known as the “Outhouse Unit,” serves […]
AP House designed by Patricia Bergantin, set on a sloping terrain. This house stands out with its straight lines. Also, creates a striking contrast with the surrounding countryside while framing picturesque views. Also, the architecture is purposefully designed to provide a sanctuary, starting with its “L” layout that directs openings towards the expansive lot. This […]
Private House in Ramat Hasharon designed by Lilian Benshoam Architect, drawing inspiration from rationalist architecture and the Bauhaus style commonly seen in Tel Aviv buildings. While the external appearance of the house features a box-like structure with simple and regular lines, the interior tells a different story. The main design element employed is the circle, […]
Quin Surf Residence, designed by Studio Saxe, is a statement to the seamless integration of architecture and nature. The concept revolves around a central courtyard filled with lush vegetation and existing trees, creating a natural oasis. The landscape apartments surrounding this verdant space offer privacy while showcasing breathtaking views, allowing residents to personally connect with […]
The Architect’s Home, designed by ALEEYA. Design Studio, showcases their philosophy of embracing change and evolution in design. The studio aims to create unique spaces that stimulate the senses and experiment with the interplay between solid and void. Indeed, The Architect’s Home, which is occupied by the architect and her family, exemplifies this design ethos. […]
Casa R, a project by Ascoz Arquitectura, a studio with more than twenty-five years of experience in the design of homes, whose structure and aesthetics reflect the personality of those who live in them. This home is a beautiful Mediterranean style house located in the l’Horta Nord region of València, Spain. Indeed, the design features […]
Médanos House, designed by Besonias Almeida Arquitectos in Argentina, was carefully planned to take advantage of the beautiful landscape. The first decision was to position the house at the highest point of the lot, allow the owner to enjoy the stunning views. To access the house, a pathway created, start from the street and leading […]
White Dates House, designed by The Ranch Mine, is a stunning residence located in the United States. Its name, “White Dates,” cleverly combines “White Gates” and the Date palm trees found on the site. These magnificent trees, including one positioned at the entryway, serve as a unique feature of the home. On the other hand, […]
Dune Villa V, designed by BNLA Architecten, is a captivating house that cleverly incorporates different split levels, mirror the heights of the dune landscape. This design approach enhances the connection with the surrounding nature, optimizing the experience for its residents. Also, the architects have also prioritized environmental considerations by utilizing sustainable materials like wood and […]
Moonah Tree House, designed by Kirby Architects, is a unique and environmentally conscious structure that harmoniously blends with its surroundings. The architect faced the challenge of creating a subtle yet connected design that maximizes the views. To achieve this, they made the unconventional decision to integrate the house into the landscape. By digging into the […]
The House at Lizard Island designed by JDA Co., drawing inspiration from the geology and marine life of the stunning reef location. Indeed, every aspect of The House intricately linked to its magical setting. Acting as a frame for its surroundings, the architectural plan takes cues from the graceful stingrays that glide just meters away. […]
DS House, designed by Wahana Architects, is a remarkable residence that skillfully blends nature with its surroundings. The house is enveloped by a lush green landscape, enveloping the property with a serene and inviting ambiance. Its distinctive woven façade not only adds a touch of drama but also acts as a filter, providing glimpses of […]
House by the Lake in India, designed by Kaviar Collaborative, to emphasize the connection with nature, embraces a minimalistic aesthetic indoors. The focus is on the lake and the surrounding environment, achieved through the use of earthy colors like greys, beiges, whites, and blacks. The house incorporates textures such as kota stone, local stone, concrete, […]
Cliffside House is a remarkable home designed by LaRue Architects, recently completed, perched above Lake Austin with endless views, eclectic art and eyepopping color accents. Indeed, to maximize the breathtaking lake views and the surrounding oak trees, the architects incorporated large glass windows that offer transparency from the front to the back of the house. […]
Residence 321, designed by Ascoz Arquitectura in València, Spain, offers a luxurious experience akin to staying in a high-end hotel. Spanning over three levels and covering more than 625 square meters (6,500 square feet), this residence strikes a perfect balance between elegance and comfort. Perched on a hill in the picturesque La Ribera Alta region, […]
Mulix House in Mexico, designed by Arkham Projects, is a peaceful and harmonious retreat immersed in nature. Right from the beginning, the project captivates to uncover its hidden treasures. The striking feature that catches the eye is the imposing volume dominating the facade, seemingly floating above the first level. This volume can open up to […]
Daaji’s Home, located in the Heartfulness Centre at Kanha Shantivanam in Hyderabad, India, and designed by The Grid Architects, is a residence that harmoniously integrates with its natural surroundings. The site posed a challenge, as it contained ancient rocks and a few existing trees that Daaji, the homeowner, wished to preserve. Therefore, careful planning required […]
West Lake Hills Residence, designed by Specht Architects in the United States, is a stunning transformation of a small, 1970s-era “French style” house located atop a hill amidst a sprawling canopy of oak trees. The primary objective was to create a more spacious and transparent home that seamlessly blends with the surrounding landscape, while also […]
Casa Annunziata, located in the United States and designed by Specht Architects, is a truly remarkable space that embodies simplicity and spirituality. The name itself, meaning “spiritual announcement” in Italian, aptly reflects the immaculate minimalist design and the richly adorned art collection housed within. Situated at the rear of a 4.5 acre field, enveloped by […]
Frame House, designed by Ming Architects, is a modern family home located in Singapore, directly across from a beautiful park with a children’s playground and towering rain trees. The design of the house carefully planned to provide direct views of the lush green canopies formed by the rain trees from the master bedroom and roof […]
Gallery House, designed by DADA & Partners, is an impressive architectural masterpiece located in India. The house situated on a quarter – acre plot that gradually narrows, allow it to make the most of its frontage, which faces a beautiful green lawn and arrival court. While dealing with the angled rear edge condition, the design […]
Three Trees House, designed by DADA & Partners, is a stunning architectural gem located in India. The house divided into two main blocks: the front block and the rear block. The front block houses the public functions of the house, such as the entry lobby, drawing room, dining area, and bar. These spaces face a […]
Corner House, designed by DADA Partners, is situated in a prominent suburban neighborhood in India, occupying a pivotal corner location. The design of the house revolves around its multiple frontages, create an engaging and experiential space that interacts with the surrounding streetscape on three sides. The goal was to create a contemporary and sustainable home […]
EJM Terras II is a unique country house located in Itu, SP, Brazil, specifically designed by Gálvez & Márton Arquitetura. The main focus of the design was to create a space that catered to socializing and leisure activities. However, what makes this house special is its unconventional layout, with the living room and kitchen situated […]
Svarga Cilimus House is a beautiful two-bedroom villa located in Kuningan, West Java, Indonesia. The villa is built on a 2300 square meter rice field, surrounded by a village of farmers who make a living by running their rice fields. Besides, the main attraction of this villa is the stunning view of the nearby Ciremai […]
The LSK Baroneza House is a beautiful residence designed by Gálvez & Márton Arquitetura. It located in a countryside condominium in São Paulo, Brazil. The house sits on a triangular plot that boasts a spectacular view of the sunset and the permanent preservation area. The designers’ initial strategy was to position the house at the […]
R House in India, designed by K.N. Associates, is a stunning example of traditional architecture blended with modern design elements. The exterior of the house features exposed brick and RCC, with pergolas on the open terraces. Indeed, the house has an open courtyard nestled within the C-shaped footprint of the structure, and semi-open spaces act […]
House Prada, located in Mexico, designed by Jorge Hernández de la Garza. The house consists of three levels built with concrete walls, metal beams, stone, glass, and wood to create a feeling of spaciousness and connection to nature. The design was focused on providing comfort to the main user, who played a significant role in […]
Lakeshore Residence is a large dwelling located in the United States, designed by Miró Rivera Architects. The clients, originally from Gujarat, India, desired a home that could host extended visits from their family. While incorporating elements of their homeland’s rich traditions. The architects accomplished this by drawing on Indian architectural precedents, such as stone domes, […]
Elk Range Overlook is a home in the United States designed by CCY Architects. The land where the house was built sloped, which presented challenges but also opportunities. The architects put a lot of effort into integrating the house into the topography, to connect indoor spaces to the outdoor landscape while preserving the site’s natural […]
Casa Ferrum, located in Monterrey, Mexico, is an architectural masterpiece designed by Miró Rivera Architects. The house is situated on a tight urban site and embodies the essence of the city. The sinuous profile of the house is inspired by the meandering ridge of the Sierra Madre Oriental. The metal pipe screen that wraps around […]
Outside In House is a stunning home designed by HYLA Architects for a family of five in Singapore. The house situated on high ground, with the rear facing West and provide a beautiful view, while the front faces East on a typical residential street. The design strategy was to place the living areas and main […]
Iporanga House in Brazil, designed by Ana Angrimani Arquitetura, is a stunning example of modern architecture that makes use of natural lighting and cross ventilation. The ground level of the house, which provides direct access to the garden, has undergone significant changes, resulting in better natural lighting and ventilation. The house is divided into two […]
MadhuVilla – the Concrete House, located in Vadodara, Gujarat, is a remarkable example of a concrete structure. The villa covers an area of 20,040 sq. ft. and offers a peaceful environment due to its stillness. The villa has large glass openings that connect the front elevation to the front garden and the backside areas to […]
